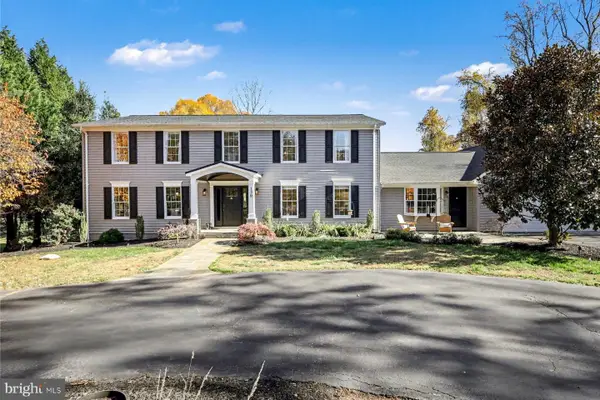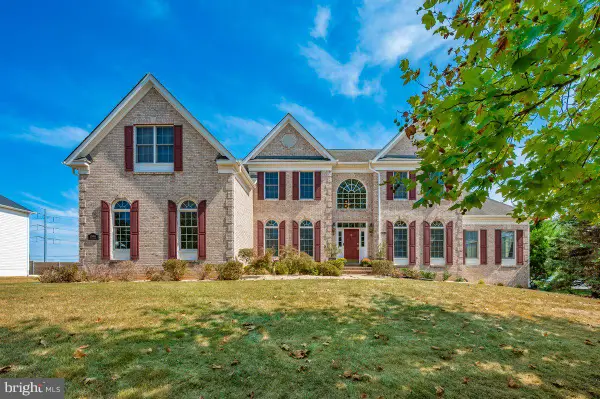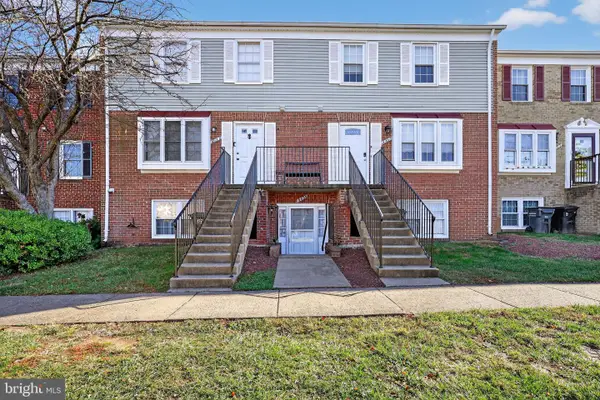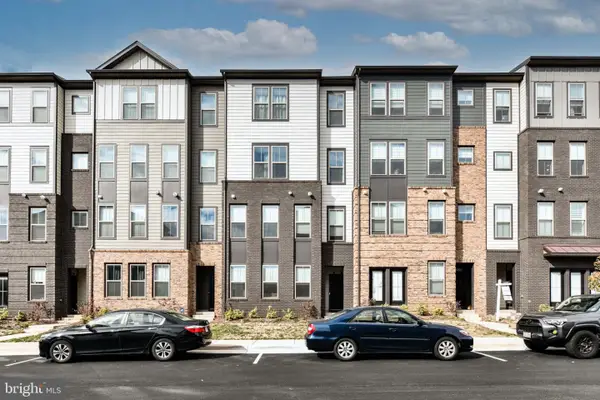105 Deerwood Ct, Sterling, VA 20164
Local realty services provided by:Better Homes and Gardens Real Estate Reserve
Listed by: freddy e solis
Office: vylla home
MLS#:VALO2110524
Source:BRIGHTMLS
Price summary
- Price:$727,000
- Price per sq. ft.:$324.41
- Monthly HOA dues:$13.75
About this home
Move-In Ready! 5-Bedroom Home in Prime Location
Beautifully maintained 5-bedroom, 3.5-bathroom home, situated on a corner lot surrounded by flowering trees. Gleaming hardwood floors, a bright family room, and a separate dining room ideal for entertaining. The upgraded kitchen features premium cabinets, a pantry, and plenty of storage space. Upstairs, you’ll find four bedrooms with walk-in closets, including a relaxing primary suite.
The fully finished basement offers a large rec room with recessed lighting.
Recent upgrades include:
New carpet
New roof & vinyl cedar board insulated siding
New water heater & updated AC unit
New kitchen appliances (Frig, Stove, Microwave)
Protected gutters for low maintenance
Outdoor living is a dream with a large two-level deck, welcoming front porch, and a fenced-in backyard—perfect for gatherings, gardening, or enjoying quiet evenings.
Location Highlights:
Just 10 minutes to Dulles Airport
Close to the Silver Line Metro and major bus routes
3 minutes to shopping and dining
This home is in excellent condition and truly move-in ready.
Don’t miss your chance to own this gem in a highly desirable location! Motivated Sellers. Call or message Freddy to see it or with any questions to make this your home. Se Habla Español.
Contact an agent
Home facts
- Year built:1978
- Listing ID #:VALO2110524
- Added:5 day(s) ago
- Updated:November 13, 2025 at 09:13 AM
Rooms and interior
- Bedrooms:5
- Total bathrooms:4
- Full bathrooms:3
- Half bathrooms:1
- Living area:2,241 sq. ft.
Heating and cooling
- Cooling:Ceiling Fan(s), Central A/C
- Heating:Electric, Forced Air
Structure and exterior
- Year built:1978
- Building area:2,241 sq. ft.
- Lot area:0.24 Acres
Schools
- High school:PARK VIEW
Utilities
- Water:Public
- Sewer:Public Sewer
Finances and disclosures
- Price:$727,000
- Price per sq. ft.:$324.41
- Tax amount:$5,260 (2025)
New listings near 105 Deerwood Ct
- Open Sun, 1 to 3pmNew
 $470,000Active2 beds 2 baths1,122 sq. ft.
$470,000Active2 beds 2 baths1,122 sq. ft.21460 Mount Sterling Ter #102, STERLING, VA 20164
MLS# VALO2110782Listed by: REDFIN CORPORATION - Open Sat, 12 to 2pmNew
 $1,200,000Active5 beds 4 baths4,416 sq. ft.
$1,200,000Active5 beds 4 baths4,416 sq. ft.130 Lakeland Dr, STERLING, VA 20164
MLS# VALO2110856Listed by: SERHANT - New
 $379,900Active3 beds 2 baths1,140 sq. ft.
$379,900Active3 beds 2 baths1,140 sq. ft.143 N Duke Dr, STERLING, VA 20164
MLS# VALO2110862Listed by: SPRING HILL REAL ESTATE, LLC.  $199,900Pending1 beds 1 baths640 sq. ft.
$199,900Pending1 beds 1 baths640 sq. ft.306 E Furman Dr, STERLING, VA 20164
MLS# VALO2110830Listed by: EVERGREEN PROPERTIES $785,000Pending3 beds 2 baths1,888 sq. ft.
$785,000Pending3 beds 2 baths1,888 sq. ft.46809 Trailwood Pl, STERLING, VA 20165
MLS# VALO2106258Listed by: KELLER WILLIAMS REALTY- New
 $1,499,000Active4 beds 5 baths5,831 sq. ft.
$1,499,000Active4 beds 5 baths5,831 sq. ft.Address Withheld By Seller, STERLING, VA 20166
MLS# VALO2106788Listed by: BERKSHIRE HATHAWAY HOMESERVICES HOMESALE REALTY - New
 $379,000Active3 beds 2 baths1,302 sq. ft.
$379,000Active3 beds 2 baths1,302 sq. ft.1043 Margate Ct #1043a, STERLING, VA 20164
MLS# VALO2110568Listed by: SAMSON PROPERTIES - New
 $549,999Active3 beds 3 baths1,630 sq. ft.
$549,999Active3 beds 3 baths1,630 sq. ft.45922 Swallow Ter, STERLING, VA 20165
MLS# VALO2110546Listed by: PEARSON SMITH REALTY, LLC - New
 $387,500Active2 beds 2 baths1,031 sq. ft.
$387,500Active2 beds 2 baths1,031 sq. ft.46893 Eaton Ter #300, STERLING, VA 20164
MLS# VALO2108000Listed by: LPT REALTY, LLC
