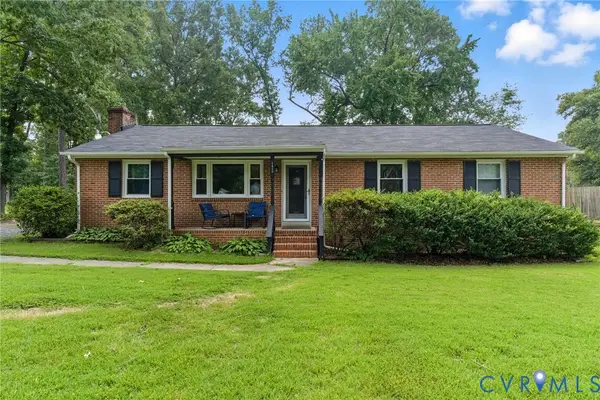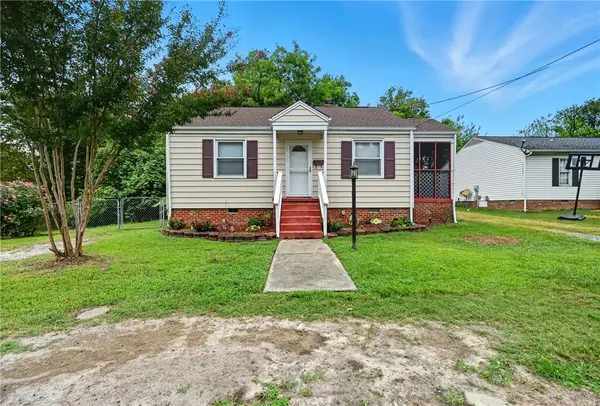501 Stone Dale Drive, Henrico, VA 23223
Local realty services provided by:Better Homes and Gardens Real Estate Native American Group
Listed by:solomon loftin
Office:samson properties
MLS#:2523339
Source:RV
Price summary
- Price:$369,895
- Price per sq. ft.:$188.72
About this home
Welcome to this beautiful corner lot home in Stony Run Estates! Step inside to a spacious foyer and vaulted living room filled with natural light, featuring fresh paint and new carpet throughout. The eat-in kitchen offers great storage, a breakfast bar, and open sightlines to the dining area, cozy family room, and backyard—perfect for everyday living or entertaining. Upstairs, you’ll find two well-sized bedrooms with ample closet space, along with a versatile loft that makes for a great home office, media room, or play area. The oversized owner’s suite is a true retreat, boasting abundant natural light, a walk-in closet, and en-suite bath with double vanities, soaking tub, and separate shower. Located in a quiet neighborhood yet just minutes from shops, dining, recreation centers, and interstates; you're close to all that Henrico has to offer. Seller is also offering a home warranty for new owners' peace of mind! Move-in ready with fresh updates, don’t miss this great opportunity to make it your own and schedule your tour today!
Contact an agent
Home facts
- Year built:2004
- Listing ID #:2523339
- Added:20 day(s) ago
- Updated:September 15, 2025 at 03:33 PM
Rooms and interior
- Bedrooms:3
- Total bathrooms:3
- Full bathrooms:2
- Half bathrooms:1
- Living area:1,960 sq. ft.
Heating and cooling
- Cooling:Central Air
- Heating:Forced Air, Natural Gas, Zoned
Structure and exterior
- Roof:Composition, Shingle
- Year built:2004
- Building area:1,960 sq. ft.
- Lot area:0.22 Acres
Schools
- High school:Highland Springs
- Middle school:Fairfield
- Elementary school:Ratcliffe
Utilities
- Water:Public
- Sewer:Public Sewer
Finances and disclosures
- Price:$369,895
- Price per sq. ft.:$188.72
- Tax amount:$2,773 (2024)
New listings near 501 Stone Dale Drive
- Open Sun, 12 to 2pmNew
 $299,950Active3 beds 2 baths1,248 sq. ft.
$299,950Active3 beds 2 baths1,248 sq. ft.4813 Gilmour Road, Sandston, VA 23150
MLS# 2524789Listed by: HOMETOWN REALTY - New
 $335,000Active3 beds 3 baths2,307 sq. ft.
$335,000Active3 beds 3 baths2,307 sq. ft.2500 Meadow Road, Sandston, VA 23150
MLS# 2526084Listed by: KELLER WILLIAMS REALTY - New
 $259,900Active3 beds 1 baths1,025 sq. ft.
$259,900Active3 beds 1 baths1,025 sq. ft.408 Penley Avenue, Sandston, VA 23150
MLS# 2526002Listed by: VARINA & SEELMANN REALTY - New
 $329,950Active3 beds 2 baths1,458 sq. ft.
$329,950Active3 beds 2 baths1,458 sq. ft.1419 Southbury Avenue, Henrico, VA 23231
MLS# 2525699Listed by: LONG & FOSTER REALTORS - New
 $307,500Active3 beds 2 baths1,585 sq. ft.
$307,500Active3 beds 2 baths1,585 sq. ft.5872 Elko Road, Sandston, VA 23150
MLS# 2525875Listed by: VARINA & SEELMANN REALTY - New
 $350,000Active4 beds 2 baths2,094 sq. ft.
$350,000Active4 beds 2 baths2,094 sq. ft.1404 Midage Lane, Sandston, VA 23150
MLS# 2525345Listed by: LONG & FOSTER REALTORS  $359,950Pending4 beds 3 baths1,944 sq. ft.
$359,950Pending4 beds 3 baths1,944 sq. ft.913 Wheelwood Way, Henrico, VA 23223
MLS# 2525478Listed by: JOYNER FINE PROPERTIES- New
 $250,000Active3 beds 2 baths1,210 sq. ft.
$250,000Active3 beds 2 baths1,210 sq. ft.120 N Grove Avenue, Henrico, VA 23075
MLS# 2525681Listed by: CENTURY 21 NACHMAN REALTY - New
 $250,000Active3 beds 2 baths1,210 sq. ft.
$250,000Active3 beds 2 baths1,210 sq. ft.120 N Grove Avenue, Highland Springs, VA 23075
MLS# 10601435Listed by: CENTURY 21 Nachman Realty  $499,900Pending3 beds 2 baths2,365 sq. ft.
$499,900Pending3 beds 2 baths2,365 sq. ft.5038 Hurop Road, Sandston, VA 23150
MLS# 2525667Listed by: SEAY REAL ESTATE
