2791 Centerboro Dr #484, Vienna, VA 22181
Local realty services provided by:Better Homes and Gardens Real Estate Valley Partners
Listed by: donna henshaw
Office: kw metro center
MLS#:VAFX2277480
Source:BRIGHTMLS
Price summary
- Price:$385,000
- Price per sq. ft.:$439.5
About this home
Gorgeous Updated Two-Level Penthouse Condo with Loft, Vaulted Ceilings and Gas Fireplace. Beautiful Treed Courtyard Views! White kitchen with 42" cabinets and stainless appliances '23, gas cooking! Spacious living room, large bedroom with walk-in closet. Large tiled bathroom. Updates include gleaming engineered 5" hardwoods, updated HVAC '23, gas hot water '23, washer/dryer '23. Pet friendly building-1 pet under 45 pounds. Friendly on-site condo management, low $430 per month, includes water. Garage Parking Space G4-373. Superb Amenities; outdoor pool, indoor basketball court, billiards, fitness center, clubhouse, lounge, media room, business center and private courtyards with outdoor grills. Ideally located across the street from Vienna/Fairfax Metro Station on the Orange Line! Minutes to I66, I 495, Nottoway Park, Vienna/Oakton/Fairfax shopping and dining!
Contact an agent
Home facts
- Year built:2003
- Listing ID #:VAFX2277480
- Added:8 day(s) ago
- Updated:November 13, 2025 at 02:39 PM
Rooms and interior
- Bedrooms:1
- Total bathrooms:1
- Full bathrooms:1
- Living area:876 sq. ft.
Heating and cooling
- Cooling:Ceiling Fan(s), Central A/C
- Heating:Forced Air, Natural Gas
Structure and exterior
- Year built:2003
- Building area:876 sq. ft.
Schools
- High school:MADISON
- Middle school:THOREAU
- Elementary school:MARSHALL ROAD
Utilities
- Water:Public
- Sewer:Public Sewer
Finances and disclosures
- Price:$385,000
- Price per sq. ft.:$439.5
- Tax amount:$4,191 (2025)
New listings near 2791 Centerboro Dr #484
- Coming Soon
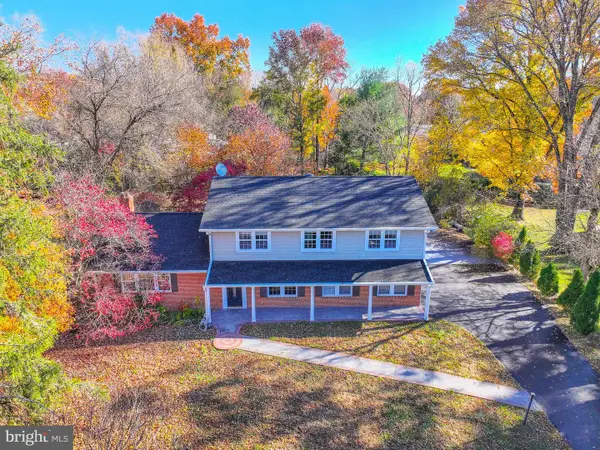 $1,199,000Coming Soon4 beds 3 baths
$1,199,000Coming Soon4 beds 3 baths1857 Hunter Mill Rd, VIENNA, VA 22182
MLS# VAFX2278606Listed by: SAMSON PROPERTIES - Open Sun, 11am to 2pmNew
 $895,000Active3 beds 4 baths1,880 sq. ft.
$895,000Active3 beds 4 baths1,880 sq. ft.8010 Merry Oaks Ln, VIENNA, VA 22182
MLS# VAFX2277796Listed by: KW METRO CENTER - Open Sun, 1 to 3pmNew
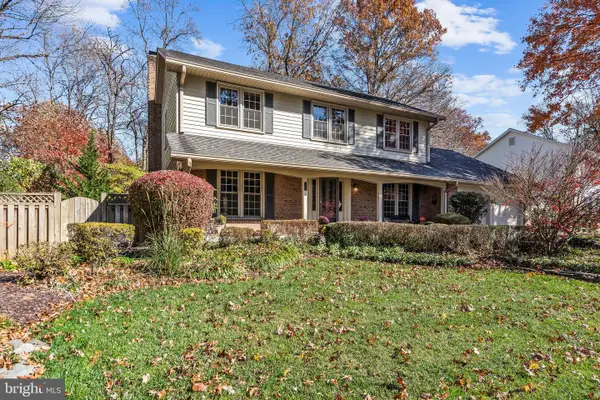 $1,299,000Active4 beds 4 baths3,377 sq. ft.
$1,299,000Active4 beds 4 baths3,377 sq. ft.2716 Glencroft Rd, VIENNA, VA 22181
MLS# VAFX2267096Listed by: CORCORAN MCENEARNEY 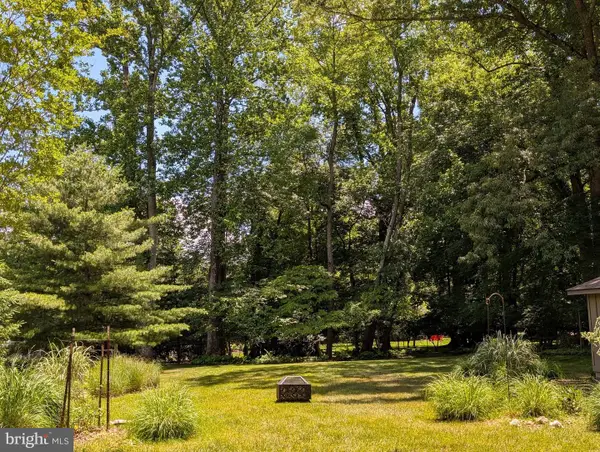 $1,100,000Pending3 beds 2 baths2,118 sq. ft.
$1,100,000Pending3 beds 2 baths2,118 sq. ft.323 Owaissa Rd Se, VIENNA, VA 22180
MLS# VAFX2278426Listed by: PREMIER REALTY GROUP- Coming Soon
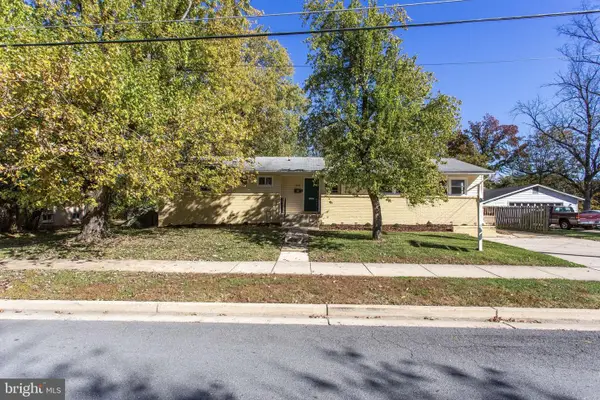 $900,000Coming Soon5 beds 3 baths
$900,000Coming Soon5 beds 3 baths408 Branch Rd Se, VIENNA, VA 22180
MLS# VAFX2278166Listed by: EXP REALTY, LLC - Open Sun, 11am to 2pmNew
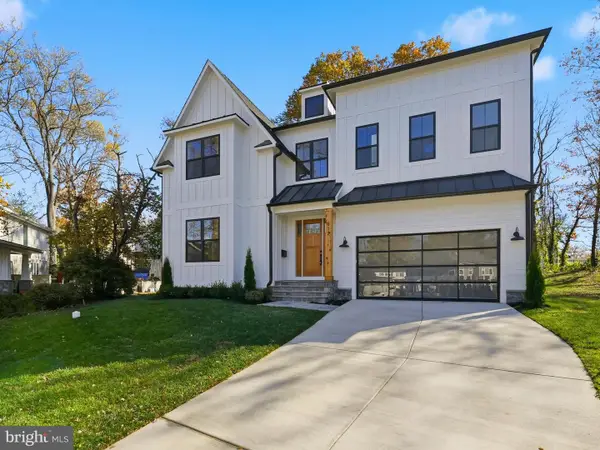 $2,295,000Active6 beds 7 baths5,045 sq. ft.
$2,295,000Active6 beds 7 baths5,045 sq. ft.612 Gibson Cir Sw, VIENNA, VA 22180
MLS# VAFX2275758Listed by: EXP REALTY, LLC - Open Sat, 12 to 2pmNew
 $510,000Active2 beds 2 baths1,223 sq. ft.
$510,000Active2 beds 2 baths1,223 sq. ft.9490 Virginia Center Blvd #130, VIENNA, VA 22181
MLS# VAFX2277836Listed by: RE/MAX GATEWAY, LLC - New
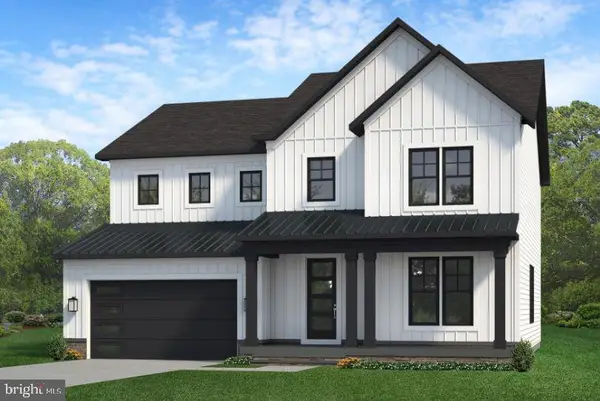 $2,169,500Active6 beds 6 baths5,278 sq. ft.
$2,169,500Active6 beds 6 baths5,278 sq. ft.102 Moore Ave Sw, VIENNA, VA 22180
MLS# VAFX2278276Listed by: PEARSON SMITH REALTY, LLC - Coming Soon
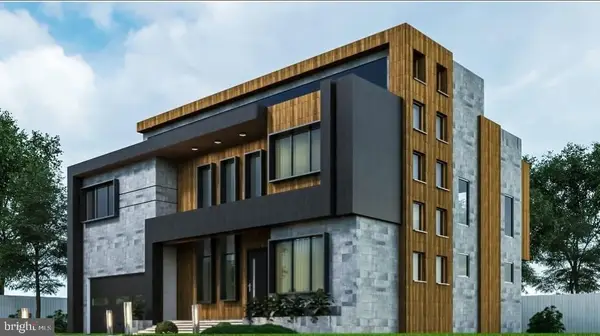 $2,489,000Coming Soon6 beds 7 baths
$2,489,000Coming Soon6 beds 7 baths8313 Syracuse Cir, VIENNA, VA 22180
MLS# VAFX2278290Listed by: KELLER WILLIAMS REALTY - Open Thu, 12 to 5pmNew
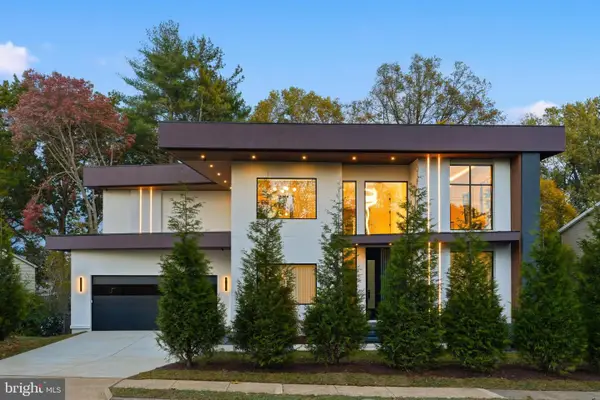 $3,388,888Active5 beds 9 baths7,972 sq. ft.
$3,388,888Active5 beds 9 baths7,972 sq. ft.9408 Old Courthouse Rd, VIENNA, VA 22182
MLS# VAFX2277894Listed by: COMPASS
