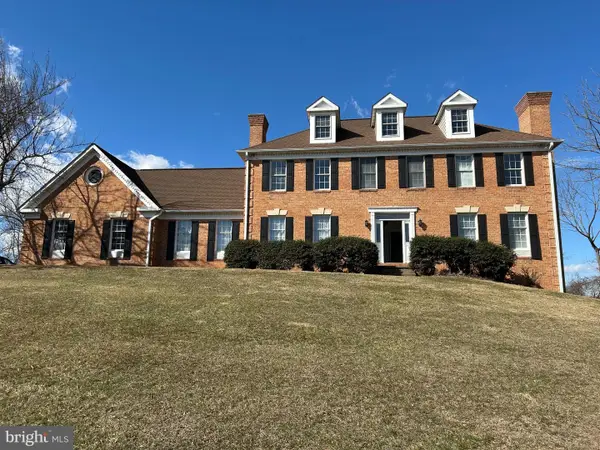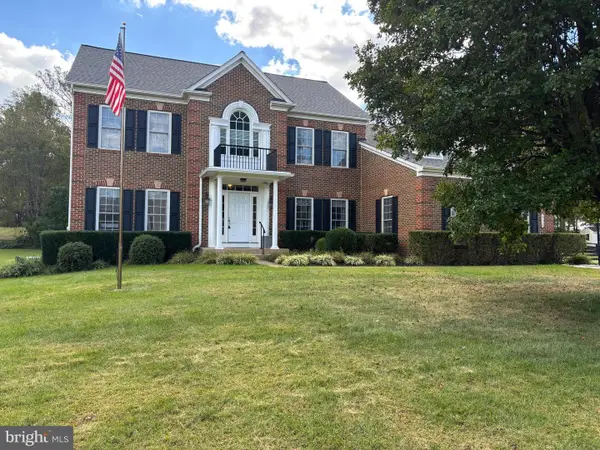7631 Movern Ln, Warrenton, VA 20187
Local realty services provided by:Better Homes and Gardens Real Estate GSA Realty
Listed by: brenda l payne
Office: long & foster real estate, inc.
MLS#:VAFQ2019592
Source:BRIGHTMLS
Price summary
- Price:$749,900
- Price per sq. ft.:$222.32
- Monthly HOA dues:$70
About this home
Discover timeless elegance in this stunning Colonial home in the prestigious White���s Mill community. Offering over 3,000 sq. ft. of refined living space, this meticulously maintained residence blends sophistication, comfort, and convenience for today’s lifestyle.
The open-concept layout welcomes you with a spacious family room featuring a cozy gas fireplace and abundant natural light. The gourmet kitchen is a chef’s dream—complete with a large island, wall oven, built-in microwave, sleek cooktop, and premium appliances. Enjoy casual meals in the bright breakfast area or host formal gatherings in the elegant dining room.
Upstairs, the luxurious primary suite offers a generous walk-in closet and spa-inspired bath with a soaking tub and separate shower. The partially finished basement with interior and exterior access provides endless possibilities—with a media room equipped with projector and speakers, as well as additional living area. Let's not forget.....roof was replaced with architectural shingles in 2018 and a 75 gallon water heater was installed in 2025!
Outside, the beautifully landscaped 0.24-acre lot offers a peaceful setting for relaxation or entertaining with the concrete patio. The two-car attached garage and paved driveway provide ample parking.
Enjoy a low-maintenance lifestyle with HOA services that include common area upkeep and neighborhood management. Conveniently located near shopping, dining, and entertainment, this exceptional home delivers the perfect blend of luxury and everyday comfort.
Schedule your private showing today—your dream home awaits!
Contact an agent
Home facts
- Year built:2006
- Listing ID #:VAFQ2019592
- Added:6 day(s) ago
- Updated:November 13, 2025 at 11:10 AM
Rooms and interior
- Bedrooms:4
- Total bathrooms:4
- Full bathrooms:3
- Half bathrooms:1
- Living area:3,373 sq. ft.
Heating and cooling
- Cooling:Ceiling Fan(s), Central A/C
- Heating:Central, Natural Gas, Zoned
Structure and exterior
- Year built:2006
- Building area:3,373 sq. ft.
- Lot area:0.24 Acres
Schools
- High school:FAUQUIER
- Middle school:WILLIAM C. TAYLOR
- Elementary school:J.G. BRUMFIELD
Utilities
- Water:Public
- Sewer:Public Sewer
Finances and disclosures
- Price:$749,900
- Price per sq. ft.:$222.32
- Tax amount:$4,963 (2025)
New listings near 7631 Movern Ln
- New
 $799,000Active4 beds 3 baths3,045 sq. ft.
$799,000Active4 beds 3 baths3,045 sq. ft.8484 Turkey Run Dr, WARRENTON, VA 20187
MLS# VAFQ2019646Listed by: EXP REALTY, LLC - Coming Soon
 $890,000Coming Soon5 beds 4 baths
$890,000Coming Soon5 beds 4 baths4093 Von Neuman Cir, WARRENTON, VA 20187
MLS# VAFQ2019612Listed by: LARSON FINE PROPERTIES - Coming Soon
 $1,399,000Coming Soon5 beds 6 baths
$1,399,000Coming Soon5 beds 6 baths4873 Point Rd, WARRENTON, VA 20187
MLS# VAFQ2019610Listed by: CENTURY 21 NEW MILLENNIUM - New
 $550,000Active4 beds 4 baths2,592 sq. ft.
$550,000Active4 beds 4 baths2,592 sq. ft.155 Royal Ct, Warrenton, VA 20186
MLS# VAFQ2019452Listed by: ROSS REAL ESTATE - Coming Soon
 $625,000Coming Soon3 beds 3 baths
$625,000Coming Soon3 beds 3 baths7405 Auburn Mill Rd, WARRENTON, VA 20187
MLS# VAFQ2019594Listed by: KELLER WILLIAMS REALTY - New
 $1,185,000Active6 beds 4 baths4,518 sq. ft.
$1,185,000Active6 beds 4 baths4,518 sq. ft.4559 Weston Rd, WARRENTON, VA 20187
MLS# VAFQ2019586Listed by: ALLEN REAL ESTATE - New
 $650,000Active4 beds 3 baths1,920 sq. ft.
$650,000Active4 beds 3 baths1,920 sq. ft.8742 Hunt Trl, WARRENTON, VA 20187
MLS# VAFQ2019440Listed by: KW METRO CENTER - Open Sun, 2 to 4pm
 $990,000Active4 beds 5 baths5,874 sq. ft.
$990,000Active4 beds 5 baths5,874 sq. ft.6110 Maloney Way, WARRENTON, VA 20187
MLS# VAFQ2018362Listed by: E-REALTORS INC. - New
 $1,185,000Active6 beds 4 baths4,518 sq. ft.
$1,185,000Active6 beds 4 baths4,518 sq. ft.4559 Weston Rd, Warrenton, VA
MLS# VAFQ2019586Listed by: ALLEN REAL ESTATE
