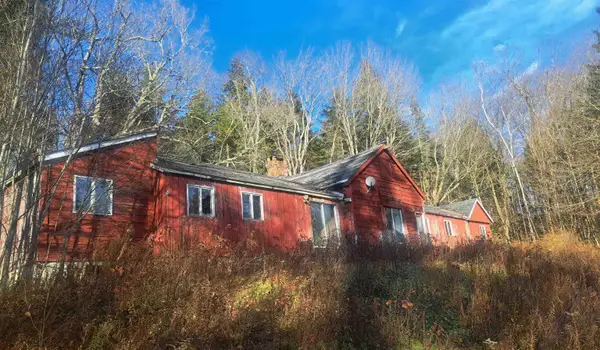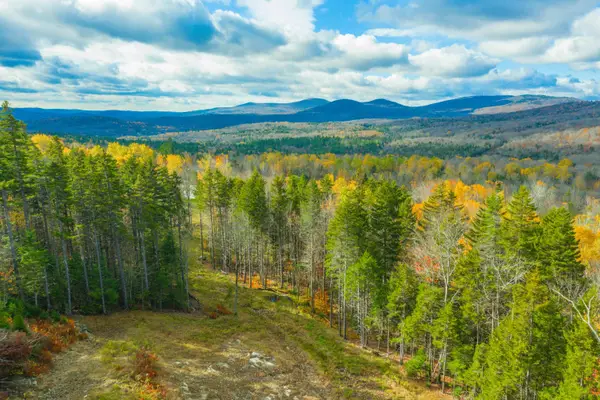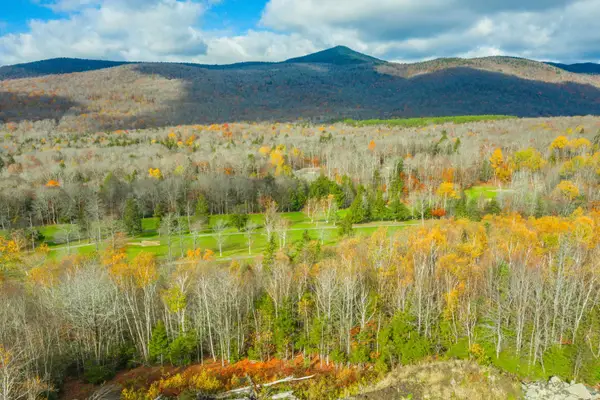24 Eagle Drive #20, Wilmington, VT 05363
Local realty services provided by:Better Homes and Gardens Real Estate The Masiello Group
24 Eagle Drive #20,Wilmington, VT 05363
$329,000
- 3 Beds
- 2 Baths
- 1,500 sq. ft.
- Condominium
- Active
Listed by: jennifer densmore
Office: deerfield valley real estate
MLS#:5068368
Source:PrimeMLS
Price summary
- Price:$329,000
- Price per sq. ft.:$219.33
- Monthly HOA dues:$225
About this home
This 2-bedroom plus loft, 2-bath middle-unit townhouse in Mountain Ponds offers a warm and inviting layout perfect for year-round living or a getaway retreat. The entryway features a mudroom leading to an open-concept living area with a wood-burning stove, dining nook, and a fully equipped kitchen with new appliances. The main level also includes a bedroom, full bath, and access to a spacious deck overlooking the 7th hole of the Haystack Golf Course—ideal for relaxing or entertaining. Upstairs, you’ll find the primary bedroom, a full bath, a cozy loft area, and an additional loft space perfect for storage. There’s also a great spot for a home office at the top of the stairs. The lower level includes a well-insulated crawlspace for extra storage. Mysa Themostat. Association dues conveniently cover walkway shoveling, plowing, firewood, landscaping, annual chimney cleaning, and trash removal. Perfectly located near Haystack Mountain and a wealth of outdoor recreation opportunities, including hiking, biking, golfing, snowmobiling, and snowshoeing. Downtown Wilmington’s shops and restaurants are just minutes away, and Mount Snow is only 3 miles from your door. Make this inviting townhouse your Vermont retreat.
Contact an agent
Home facts
- Year built:1972
- Listing ID #:5068368
- Added:9 day(s) ago
- Updated:November 13, 2025 at 05:06 PM
Rooms and interior
- Bedrooms:3
- Total bathrooms:2
- Full bathrooms:2
- Living area:1,500 sq. ft.
Heating and cooling
- Heating:Baseboard, Electric
Structure and exterior
- Roof:Asphalt Shingle
- Year built:1972
- Building area:1,500 sq. ft.
Schools
- High school:Twin Valley High School
- Middle school:Twin Valley Middle School
- Elementary school:Deerfield Valley Elem. Sch
Utilities
- Sewer:Community
Finances and disclosures
- Price:$329,000
- Price per sq. ft.:$219.33
- Tax amount:$2,752 (2025)
New listings near 24 Eagle Drive #20
- New
 $3,500,000Active5 beds 5 baths7,000 sq. ft.
$3,500,000Active5 beds 5 baths7,000 sq. ft.29 Mountain Ridge Drive, Wilmington, VT 05363
MLS# 5068740Listed by: BERKLEY & VELLER GREENWOOD/DOVER - New
 $799,000Active5 beds 3 baths3,091 sq. ft.
$799,000Active5 beds 3 baths3,091 sq. ft.798 Vermont Route 100, Wilmington, VT 05363
MLS# 5068380Listed by: FOUR SEASONS SOTHEBY'S INT'L REALTY - New
 $19,900Active0.46 Acres
$19,900Active0.46 Acres00 Country Court #Lot 693, Wilmington, VT 05363
MLS# 5068297Listed by: SOUTHERN VERMONT REALTY GROUP - New
 $799,000Active5 beds 3 baths3,091 sq. ft.
$799,000Active5 beds 3 baths3,091 sq. ft.798 Vermont Route 100, Wilmington, VT 05363
MLS# 5068271Listed by: FOUR SEASONS SOTHEBY'S INT'L REALTY  Listed by BHGRE$199,000Active2 beds -- baths2,710 sq. ft.
Listed by BHGRE$199,000Active2 beds -- baths2,710 sq. ft.29 Stable Road, Wilmington, VT 05363
MLS# 5067951Listed by: BHG MASIELLO BRATTLEBORO $500,000Active5.05 Acres
$500,000Active5.05 AcresLot 1 Mountain Ridge Drive, Wilmington, VT 05363
MLS# 5067332Listed by: BERKLEY & VELLER GREENWOOD/DOVER $500,000Active1.1 Acres
$500,000Active1.1 AcresLot 2 Mountain Ridge Drive, Wilmington, VT 05363
MLS# 5067334Listed by: BERKLEY & VELLER GREENWOOD/DOVER $500,000Active1.82 Acres
$500,000Active1.82 AcresLot 3 Mountain Ridge Drive, Wilmington, VT 05363
MLS# 5067335Listed by: BERKLEY & VELLER GREENWOOD/DOVER $450,000Active3.38 Acres
$450,000Active3.38 AcresLot 4 Mountain Ridge Drive, Wilmington, VT 05363
MLS# 5067336Listed by: BERKLEY & VELLER GREENWOOD/DOVER
