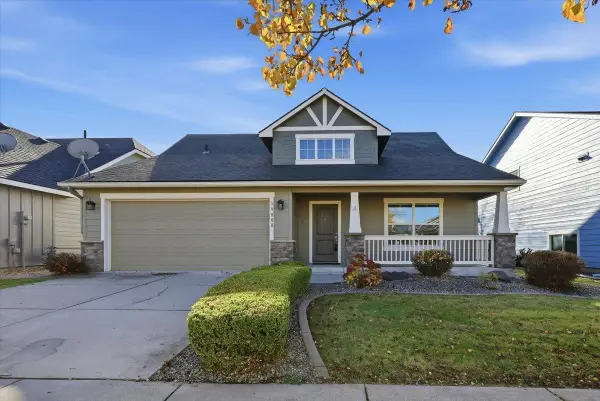20211 E Deschutes Ave, Liberty Lake, WA 99016
Local realty services provided by:Better Homes and Gardens Real Estate Pacific Commons
20211 E Deschutes Ave,Liberty Lake, WA 99016
$599,000
- 5 Beds
- 3 Baths
- 2,860 sq. ft.
- Single family
- Active
Listed by: nick salzwedel
Office: amplify real estate services
MLS#:202526642
Source:WA_SAR
Price summary
- Price:$599,000
- Price per sq. ft.:$209.44
About this home
Welcome to 20211 E Deschutes, tucked in a quiet cul-de-sac in Liberty Lake’s highly walkable River District, just steps from restaurants, NoLL, parks, the Centennial Trail, and the Spokane River. This Arlington floor plan offers 2,860 sq. ft. of comfortable living with 5 bedrooms and 3 baths designed for real life. The open-concept main floor is filled with natural light and features a sleek kitchen with granite countertops, stainless appliances, and island seating that connects to the dining and living spaces. The primary suite offers a comfortable layout and private bath, with two additional bedrooms and a full bath down the hall. Downstairs, find a spacious rec room, 2 more bedrooms, and another bath. Outside, enjoy multiple gathering spaces from a large deck perfect for summer dinners to a lower paver patio made for cozy evenings under the stars. With paid-off solar panels and low energy costs, this home delivers the best of Liberty Lake living: connected, convenient, and community-centered.
Contact an agent
Home facts
- Year built:2014
- Listing ID #:202526642
- Added:1 day(s) ago
- Updated:November 12, 2025 at 05:02 PM
Rooms and interior
- Bedrooms:5
- Total bathrooms:3
- Full bathrooms:3
- Living area:2,860 sq. ft.
Heating and cooling
- Heating:Solar
Structure and exterior
- Year built:2014
- Building area:2,860 sq. ft.
- Lot area:0.17 Acres
Schools
- High school:Ridgeline
- Middle school:Selkirk
- Elementary school:Riverbend
Finances and disclosures
- Price:$599,000
- Price per sq. ft.:$209.44
New listings near 20211 E Deschutes Ave
- New
 $552,000Active3 beds 2 baths1,624 sq. ft.
$552,000Active3 beds 2 baths1,624 sq. ft.22804 Settler Dr, Liberty Lake, WA 99019
MLS# 202526611Listed by: LAKESHORE REALTY - New
 $319,000Active2 beds 2 baths
$319,000Active2 beds 2 baths20210 E Nora Ave, Liberty Lake, WA 99016
MLS# 202526595Listed by: REALTY ONE GROUP ECLIPSE - New
 $485,000Active3 beds 2 baths1,440 sq. ft.
$485,000Active3 beds 2 baths1,440 sq. ft.19808 E Deschutes Ave, Liberty Lake, WA 99016
MLS# 202526568Listed by: WINDERMERE CITY GROUP - New
 $549,900Active4 beds 3 baths2,478 sq. ft.
$549,900Active4 beds 3 baths2,478 sq. ft.23011 E Settler Dr, Liberty Lake, WA 99019
MLS# 202526573Listed by: RE/MAX OF SPOKANE - New
 $989,950Active4 beds 3 baths3,697 sq. ft.
$989,950Active4 beds 3 baths3,697 sq. ft.1315 N Lancashire Ln, Liberty Lake, WA 99019
MLS# 202526530Listed by: AMPLIFY REAL ESTATE SERVICES - New
 $724,950Active4 beds 3 baths2,864 sq. ft.
$724,950Active4 beds 3 baths2,864 sq. ft.415 S Alpine Dr, Liberty Lake, WA 99019
MLS# 202526491Listed by: AMPLIFY REAL ESTATE SERVICES - New
 $519,970Active4 beds 3 baths2,330 sq. ft.
$519,970Active4 beds 3 baths2,330 sq. ft.20410 E Legacy Springs Ct, Liberty Lake, WA 99019
MLS# 202526480Listed by: JOHN L SCOTT, SPOKANE VALLEY  $359,950Pending3 beds 3 baths1,526 sq. ft.
$359,950Pending3 beds 3 baths1,526 sq. ft.24854 E Coopers Hawk Ln, Liberty Lake, WA 99019
MLS# 202524499Listed by: LENNAR NORTHWEST, LLC $510,050Pending5 beds 3 baths2,552 sq. ft.
$510,050Pending5 beds 3 baths2,552 sq. ft.24712 E Short Tail Ln, Liberty Lake, WA 99019
MLS# 202526431Listed by: LENNAR NORTHWEST, LLC
