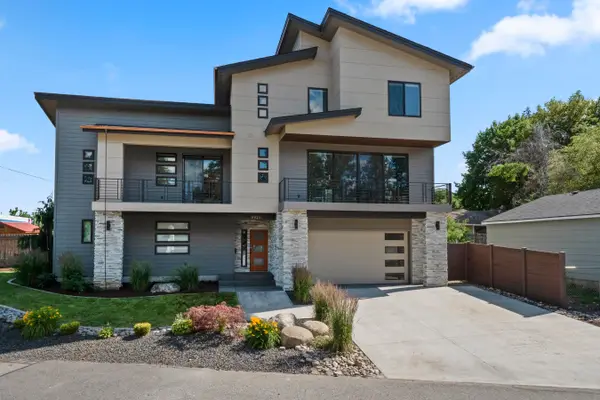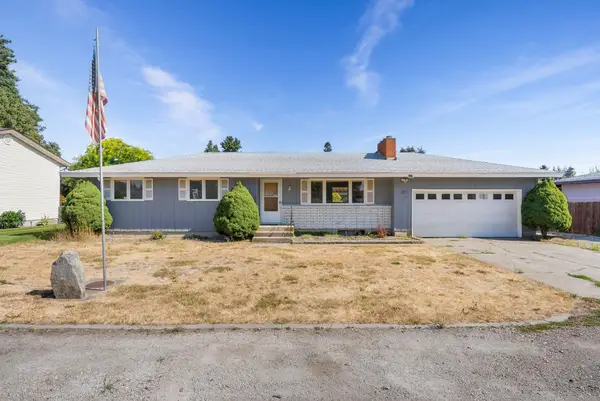7704 E Marietta Ave, Millwood, WA 99212
Local realty services provided by:Better Homes and Gardens Real Estate Pacific Commons
Upcoming open houses
- Sat, Nov 1510:00 am - 12:00 pm
- Sun, Nov 1610:00 am - 12:00 pm
Listed by: brandon marchand, richard prasser
Office: keller williams spokane - main
MLS#:202526737
Source:WA_SAR
Price summary
- Price:$425,000
- Price per sq. ft.:$167.59
About this home
Spacious Corner Lot Living with Designer Finishes! Welcome to 7704 E. Marietta, a beautifully updated 4-bedroom, 1-bathroom home situated on a prime 1/3 acre corner lot. Step inside to a home featuring continuous new LVP flooring on the main level. The fully remodeled kitchen is designed for both function and style, showcasing crisp shaker cabinets, durable quartz countertops, and new stainless steel appliances. Enjoy coffee in the charming breakfast nook or entertain guests in the open informal dining room. The main floor includes three comfortable bedrooms, and a newly updated bathroom with a tiled shower and matching shaker cabinet/quartz vanity. A valuable convenience is the main-floor laundry area. Head downstairs to a finished basement, newly laid with carpet, offering incredible flex space. You'll find a massive living room, a fourth private bedroom, plus a dedicated workshop and large storage room—perfect for hobbies and organization.
Contact an agent
Home facts
- Year built:1956
- Listing ID #:202526737
- Added:1 day(s) ago
- Updated:November 14, 2025 at 06:02 PM
Rooms and interior
- Bedrooms:4
- Total bathrooms:1
- Full bathrooms:1
- Living area:2,536 sq. ft.
Heating and cooling
- Heating:Electric
Structure and exterior
- Year built:1956
- Building area:2,536 sq. ft.
- Lot area:0.32 Acres
Schools
- High school:West Valley
- Middle school:Centennial
- Elementary school:Orchard Center
Finances and disclosures
- Price:$425,000
- Price per sq. ft.:$167.59
- Tax amount:$3,254
New listings near 7704 E Marietta Ave
 $369,900Pending2 beds 1 baths2,146 sq. ft.
$369,900Pending2 beds 1 baths2,146 sq. ft.3019 N Locust Rd, Millwood, WA 99206
MLS# 202525701Listed by: RE/MAX OF SPOKANE $275,000Pending3 beds 1 baths1,570 sq. ft.
$275,000Pending3 beds 1 baths1,570 sq. ft.10504 E Empire Ave, Millwood, WA 99206
MLS# 202524379Listed by: HOME SALES SPOKANE $262,500Active2 beds 1 baths708 sq. ft.
$262,500Active2 beds 1 baths708 sq. ft.9014 E Frederick Ave, Spokane, WA 99212
MLS# 202524054Listed by: HAVEN REAL ESTATE GROUP $600,000Active3 beds 4 baths2,384 sq. ft.
$600,000Active3 beds 4 baths2,384 sq. ft.8928 E South Riverway Ave, Millwood, WA 99212
MLS# 202523920Listed by: WINDERMERE VALLEY $985,000Active1.91 Acres
$985,000Active1.91 Acres10218 E Empire Ave, Millwood, WA 99212
MLS# 202519230Listed by: COLDWELL BANKER TOMLINSON $380,000Active4 beds 2 baths2,260 sq. ft.
$380,000Active4 beds 2 baths2,260 sq. ft.8319 E Liberty Ave, Millwood, WA 99212
MLS# 202518467Listed by: EXP REALTY, LLC
