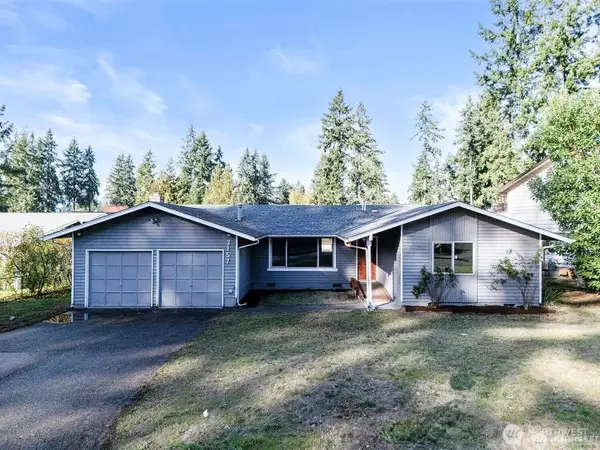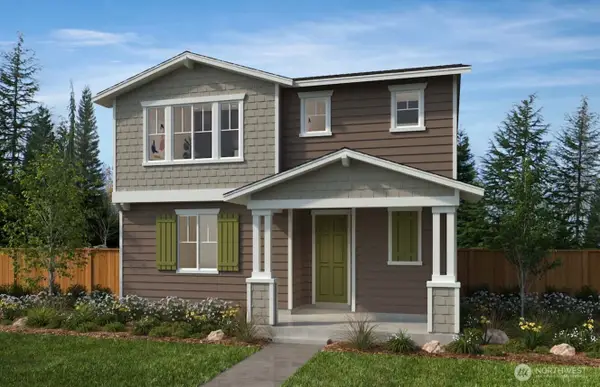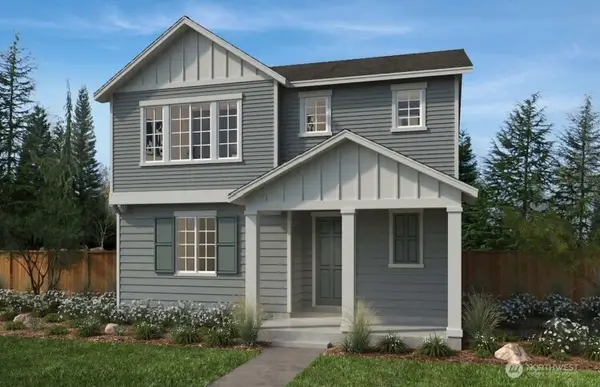9504 SW Caulfield Lane Sw, Port Orchard, WA 98367
Local realty services provided by:Better Homes and Gardens Real Estate Macy & Co.
Listed by: breona enbom
Office: infinity real estate, llc.
MLS#:2453870
Source:NWMLS
9504 SW Caulfield Lane Sw,Port Orchard, WA 98367
$899,000
- 2 Beds
- 3 Baths
- 4,300 sq. ft.
- Single family
- Active
Upcoming open houses
- Sat, Nov 1501:00 pm - 03:00 pm
- Sat, Nov 1511:00 am - 01:00 pm
- Sun, Nov 1611:00 am - 02:00 pm
- Tue, Nov 1810:00 am - 01:00 pm
Price summary
- Price:$899,000
- Price per sq. ft.:$209.07
About this home
Envisioned in the early 1980s by a nuclear engineer, this extraordinary dome home began as an unfinished shell, later embraced and elevated over decades by its devoted steward into a true architectural masterpiece. Rising 60 feet beneath a sculptural dome, it showcases cloisonné-style woodwork, honeycomb inlays, five gabled dormers, an Italian spiral staircase, and a luminous 10-window cupola. Surrounded by 4.5 secluded wooded acres, it offers approx. 4,300 finished sq ft, two bedrooms plus a bonus room, a remarkable 1,200-sq-ft garage, modern systems including a heat pump, and a lower driveway with water and power in place for a future shop or more — a rare offering where design, serenity, and legacy meet.
Contact an agent
Home facts
- Year built:1982
- Listing ID #:2453870
- Updated:November 13, 2025 at 07:54 PM
Rooms and interior
- Bedrooms:2
- Total bathrooms:3
- Full bathrooms:2
- Half bathrooms:1
- Living area:4,300 sq. ft.
Heating and cooling
- Cooling:90%+ High Efficiency
- Heating:90%+ High Efficiency, Forced Air, Heat Pump
Structure and exterior
- Roof:Composition
- Year built:1982
- Building area:4,300 sq. ft.
- Lot area:4.52 Acres
Schools
- High school:So. Kitsap High
- Middle school:Cedar Heights Jh
- Elementary school:Burley Glenwood Elem
Utilities
- Water:Individual Well
- Sewer:Septic Tank
Finances and disclosures
- Price:$899,000
- Price per sq. ft.:$209.07
- Tax amount:$1,622 (2025)
New listings near 9504 SW Caulfield Lane Sw
- Open Sat, 12 to 2pmNew
 $499,999Active3 beds 3 baths1,558 sq. ft.
$499,999Active3 beds 3 baths1,558 sq. ft.3157 SE Villa Carmel Drive, Port Orchard, WA 98366
MLS# 2453906Listed by: WINDERMERE RE WEST SOUND INC. - New
 $581,950Active4 beds 3 baths2,457 sq. ft.
$581,950Active4 beds 3 baths2,457 sq. ft.6281 Crestner Drive Sw #Lot392, Port Orchard, WA 98367
MLS# 2454629Listed by: KB HOME SALES - New
 $859,995Active3 beds 2 baths2,121 sq. ft.
$859,995Active3 beds 2 baths2,121 sq. ft.6240 SW Old Clifton Road, Port Orchard, WA 98367
MLS# 2454175Listed by: TRIBECA NW REAL ESTATE - Open Sat, 2 to 4pmNew
 $495,000Active4 beds 3 baths1,687 sq. ft.
$495,000Active4 beds 3 baths1,687 sq. ft.4293 SE Elijah Court, Port Orchard, WA 98366
MLS# 2454265Listed by: WINDERMERE PROF PARTNERS - Open Sat, 10am to 12pmNew
 $435,000Active3 beds 2 baths1,144 sq. ft.
$435,000Active3 beds 2 baths1,144 sq. ft.7275 E Harrison Street, Port Orchard, WA 98366
MLS# 2454099Listed by: KELLER WILLIAMS GREATER 360 - New
 $570,775Active3 beds 3 baths2,141 sq. ft.
$570,775Active3 beds 3 baths2,141 sq. ft.6251 Crestner Drive Sw #405, Port Orchard, WA 98367
MLS# 2454147Listed by: KB HOME SALES - New
 $626,570Active3 beds 3 baths2,457 sq. ft.
$626,570Active3 beds 3 baths2,457 sq. ft.6184 Talus Loop Sw #417, Port Orchard, WA 98367
MLS# 2454151Listed by: KB HOME SALES - New
 $541,950Active3 beds 3 baths1,961 sq. ft.
$541,950Active3 beds 3 baths1,961 sq. ft.6271 Crestner Drive Sw #Lot393, Port Orchard, WA 98367
MLS# 2454165Listed by: KB HOME SALES - New
 Listed by BHGRE$1,250,000Active67.1 Acres
Listed by BHGRE$1,250,000Active67.1 Acres0 Lake Helena Trail, Port Orchard, WA 98367
MLS# 2446806Listed by: BETTER HOMES AND GARDENS RE PC
