19428 Crescent Drive E, Spanaway, WA 98387
Local realty services provided by:Better Homes and Gardens Real Estate Northwest Home Team
Listed by:pam evenson
Office:re/max exclusive
MLS#:2446326
Source:NWMLS
19428 Crescent Drive E,Spanaway, WA 98387
$439,000
- 4 Beds
- 1 Baths
- 1,467 sq. ft.
- Single family
- Pending - Backup offer requested
Price summary
- Price:$439,000
- Price per sq. ft.:$299.25
About this home
One-of-a-Kind Corner Lot GEM! Renovated 1467 sq ft 4 Bdrm Rambler! A Large Covered Front Porch Leads Inside to Gleaming Laminate Floors, a Cozy Fireplace with Insert, an Updated Kitchen with SS Applcs, Newer Counters, & Cabinets! The Spacious Dining Room Overlooks the Expansive Patio & Covered Outdoor Area! Large Updated Full Bath, Convenient Mud Room with W&D, Storage Space, & Direct Access to the Backyard! Beautifully Terraced Front Yard, Well Designed Paved Off-Street Parking w/ RV Gate & Parking! The Fully Fenced Backyard features Garden Boxes, Firepit, & Shed! The Roof is approx 10 years old. Set in a Quiet Neighborhood, NO HOA, Near Amenities, Transit, Schools, & a Short Drive to Hwy & JBLM Access! The Home You've Been Searching For!
Contact an agent
Home facts
- Year built:1969
- Listing ID #:2446326
- Updated:October 29, 2025 at 07:56 AM
Rooms and interior
- Bedrooms:4
- Total bathrooms:1
- Full bathrooms:1
- Living area:1,467 sq. ft.
Heating and cooling
- Heating:Forced Air, Wall Unit(s)
Structure and exterior
- Roof:Composition
- Year built:1969
- Building area:1,467 sq. ft.
- Lot area:0.18 Acres
Schools
- High school:Buyer To Verify
- Middle school:Cedarcrest Jnr High
- Elementary school:Camas Prairie Elem
Utilities
- Water:Public
- Sewer:Septic Tank
Finances and disclosures
- Price:$439,000
- Price per sq. ft.:$299.25
- Tax amount:$4,472 (2025)
New listings near 19428 Crescent Drive E
- New
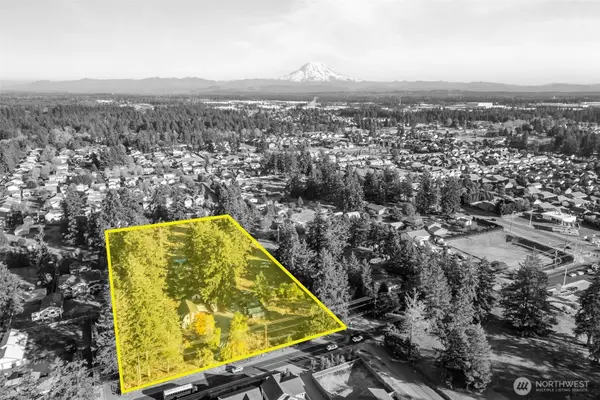 $2,499,990Active4 beds 2 baths2,112 sq. ft.
$2,499,990Active4 beds 2 baths2,112 sq. ft.17313 22nd Avenue E, Tacoma, WA 98445
MLS# 2449243Listed by: EVERY DOOR REAL ESTATE - New
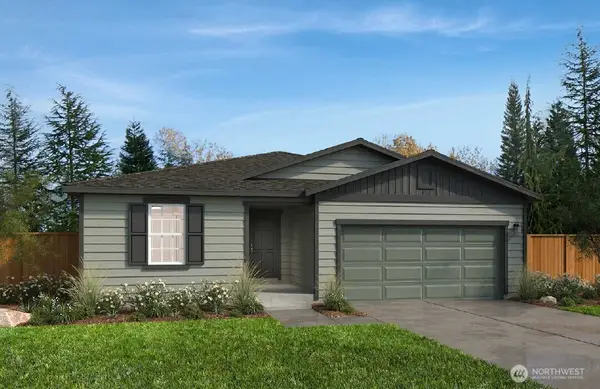 $575,200Active3 beds 2 baths1,990 sq. ft.
$575,200Active3 beds 2 baths1,990 sq. ft.612 185th Street Ct E #30, Spanaway, WA 98387
MLS# 2449215Listed by: KB HOME SALES - New
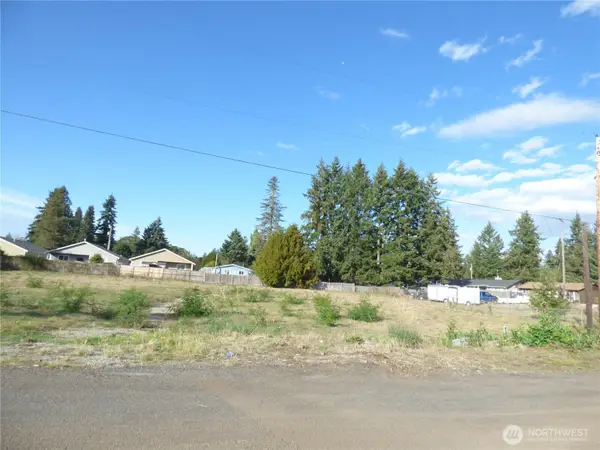 $135,000Active0.08 Acres
$135,000Active0.08 Acres231 170th Street E #39, Spanaway, WA 98387
MLS# 2442670Listed by: BEST CHOICE REALTY LLC - New
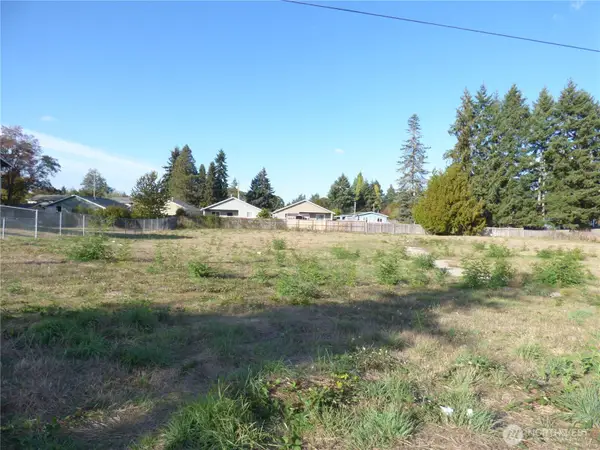 $135,000Active0.08 Acres
$135,000Active0.08 Acres233 170th Street E #40, Spanaway, WA 98387
MLS# 2443051Listed by: BEST CHOICE REALTY LLC - New
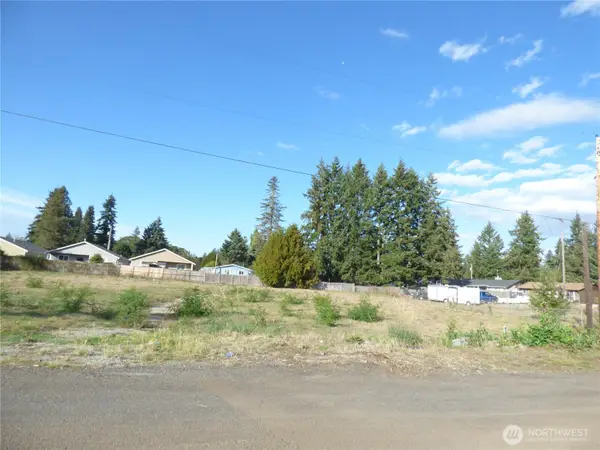 $135,000Active0.08 Acres
$135,000Active0.08 Acres235 170th Street E #41, Spanaway, WA 98387
MLS# 2443056Listed by: BEST CHOICE REALTY LLC - New
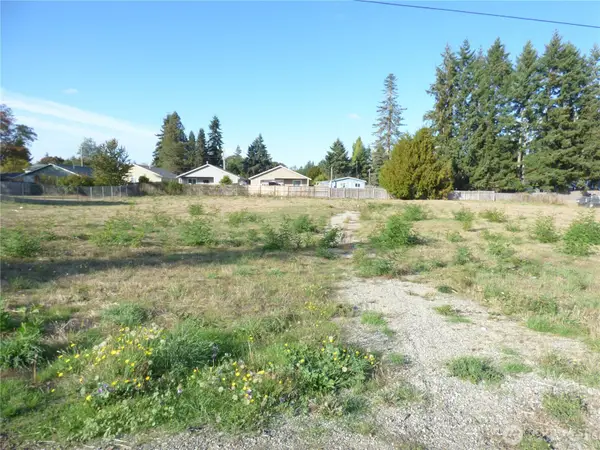 $135,000Active0.08 Acres
$135,000Active0.08 Acres237 170th Street E #42, Spanaway, WA 98387
MLS# 2443067Listed by: BEST CHOICE REALTY LLC - New
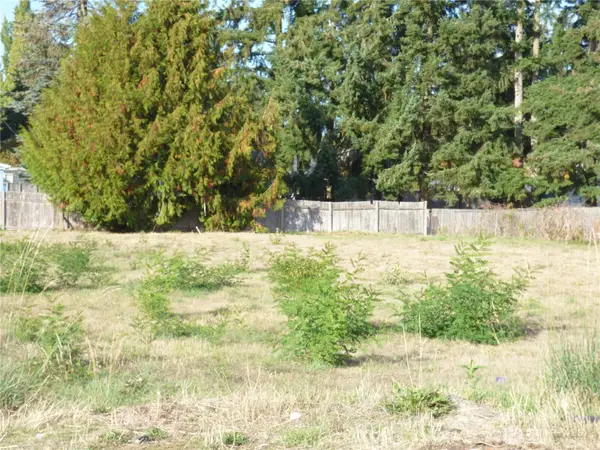 $135,000Active0.08 Acres
$135,000Active0.08 Acres239 170th Street E #43, Spanaway, WA 98387
MLS# 2443070Listed by: BEST CHOICE REALTY LLC - New
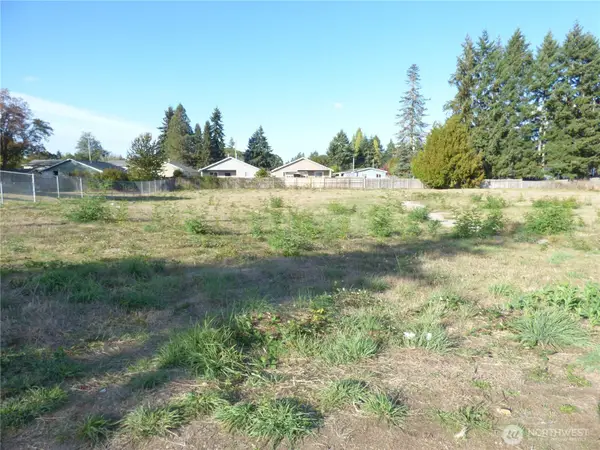 $195,000Active0.22 Acres
$195,000Active0.22 Acres241 170th Street E #44, Spanaway, WA 98387
MLS# 2443072Listed by: BEST CHOICE REALTY LLC - New
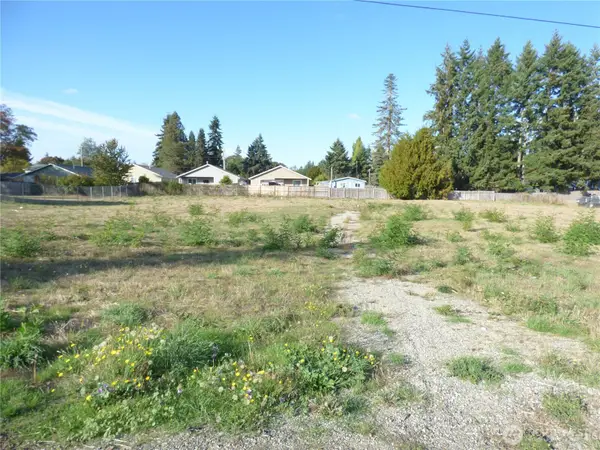 $870,000Active0.61 Acres
$870,000Active0.61 Acres230 170th Street E #39-44, Spanaway, WA 98387
MLS# 2443079Listed by: BEST CHOICE REALTY LLC - New
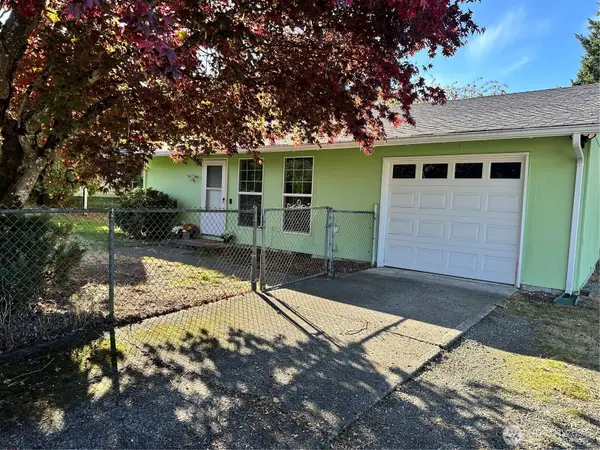 $389,000Active2 beds 1 baths916 sq. ft.
$389,000Active2 beds 1 baths916 sq. ft.17108 5th Avenue Ct E, Spanaway, WA 98387
MLS# 2448130Listed by: RE/MAX HONORS
