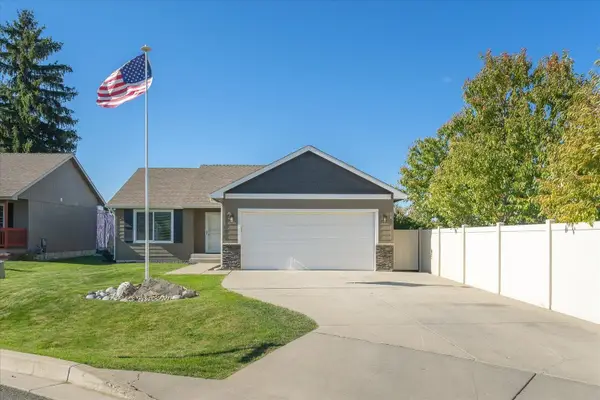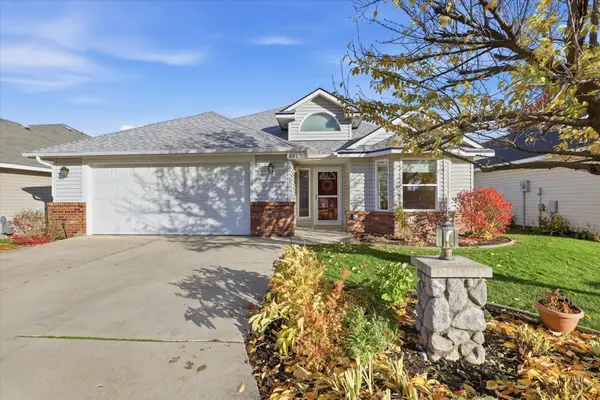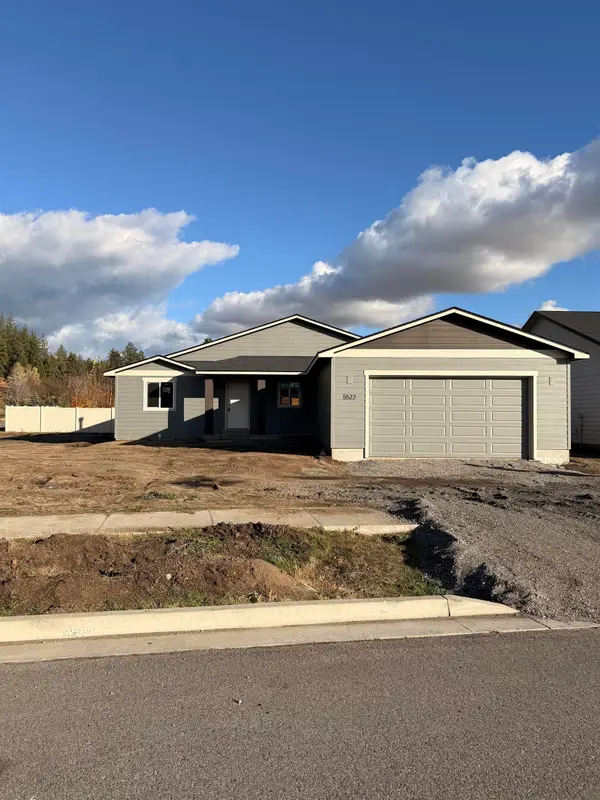14025 E Sanson Ave, Spokane Valley, WA 99216
Local realty services provided by:Better Homes and Gardens Real Estate Pacific Commons
14025 E Sanson Ave,Spokane Valley, WA 99216
$489,950
- 3 Beds
- 2 Baths
- 1,494 sq. ft.
- Single family
- Active
Listed by: kelly hettinger
Office: amplify real estate services
MLS#:202526596
Source:WA_SAR
Price summary
- Price:$489,950
- Price per sq. ft.:$327.95
About this home
1% Lender credit towards interest rate buy-down/closing costs! Your new home awaits & still time to pick out your interior selections to make this home customized to your likings! New construction Rancher nestled in the Mathis Development in the Spokane Valley! 3beds, 2baths, open living spaces & all main floor! Spacious Primary bedroom w/private bathroom offering double sinks, tiled shower & walk-in closet. Kitchen w/large island & eat bar seating, Huntwood cabinets, quartz countertops, pantry, stainless appliances & gas range included! Living room w/gas fireplace, dining area in addition to the kitchen eat bar, vaulted ceiling & durable hard surface flooring. Finished attached 2 car garage w/H&C water spigots, smart opener, keypad. Situated on a 0.22 acre corner lot, front yard landscaping & sprinklers included, covered front & back concrete patio w/T&G soffits, gas forced air & central AC! Low maintenance w/everything you need, the benefits of a brand-new home & new construction builder warranty! NO HOA!
Contact an agent
Home facts
- Year built:2026
- Listing ID #:202526596
- Added:3 day(s) ago
- Updated:November 12, 2025 at 05:02 PM
Rooms and interior
- Bedrooms:3
- Total bathrooms:2
- Full bathrooms:2
- Living area:1,494 sq. ft.
Structure and exterior
- Year built:2026
- Building area:1,494 sq. ft.
- Lot area:0.22 Acres
Schools
- High school:East Valley
- Middle school:East Valley
- Elementary school:Trentwood
Finances and disclosures
- Price:$489,950
- Price per sq. ft.:$327.95
New listings near 14025 E Sanson Ave
- New
 $465,000Active5 beds 3 baths2,452 sq. ft.
$465,000Active5 beds 3 baths2,452 sq. ft.520 S Mckee St, Greenacres, WA 99016
MLS# 202526673Listed by: KELLER WILLIAMS SPOKANE - MAIN - New
 $424,900Active3 beds 2 baths1,416 sq. ft.
$424,900Active3 beds 2 baths1,416 sq. ft.17702 E 6 Ave, Spokane Valley, WA 99016
MLS# 202526661Listed by: WINDERMERE VALLEY - New
 $925,000Active5 beds 4 baths4,250 sq. ft.
$925,000Active5 beds 4 baths4,250 sq. ft.17211 E Rosemont Ln, Spokane Valley, WA 99016
MLS# 25-10915Listed by: AVALON 24 REAL ESTATE - New
 $469,900Active2 beds 1 baths2,034 sq. ft.
$469,900Active2 beds 1 baths2,034 sq. ft.1313 S Wilbur Rd, Spokane Valley, WA 99206
MLS# 202526631Listed by: REALTY ONE GROUP ECLIPSE - New
 $495,000Active4 beds 2 baths1,954 sq. ft.
$495,000Active4 beds 2 baths1,954 sq. ft.3305 S Bowdish Rd, Spokane Valley, WA 99206
MLS# 202526616Listed by: AMPLIFY REAL ESTATE SERVICES - New
 $399,000Active2 beds 2 baths1,380 sq. ft.
$399,000Active2 beds 2 baths1,380 sq. ft.608 N Vercler Ln, Spokane Valley, WA 99216
MLS# 202526610Listed by: GLADHART REALTY, INC. - New
 $489,950Active3 beds 2 baths1,497 sq. ft.
$489,950Active3 beds 2 baths1,497 sq. ft.5522 N Bolivar Rd, Spokane Valley, WA 99216
MLS# 202526597Listed by: AMPLIFY REAL ESTATE SERVICES  $329,900Active2 beds 2 baths1,296 sq. ft.
$329,900Active2 beds 2 baths1,296 sq. ft.18307 E Boone Ave, Spokane Valley, WA 99016
MLS# 202525385Listed by: SILVERCREEK REALTY GROUP- New
 $320,000Active2 beds 1 baths894 sq. ft.
$320,000Active2 beds 1 baths894 sq. ft.1024 N Woodruff Rd, Spokane Valley, WA 99206
MLS# 202526581Listed by: SAVANT REALTY, INC
