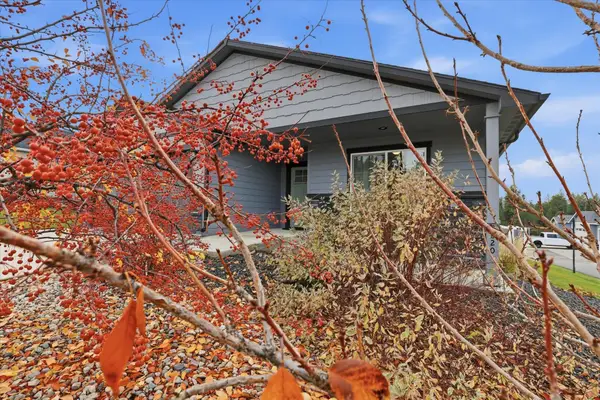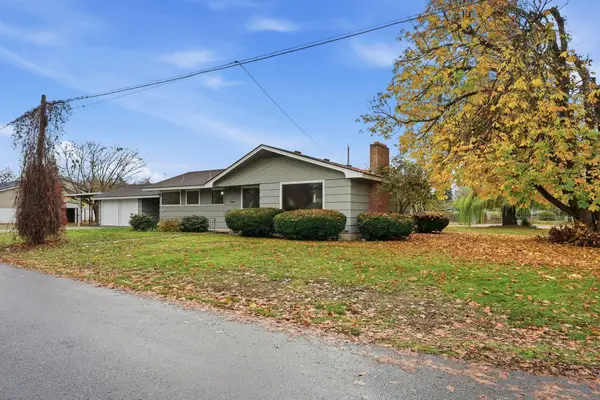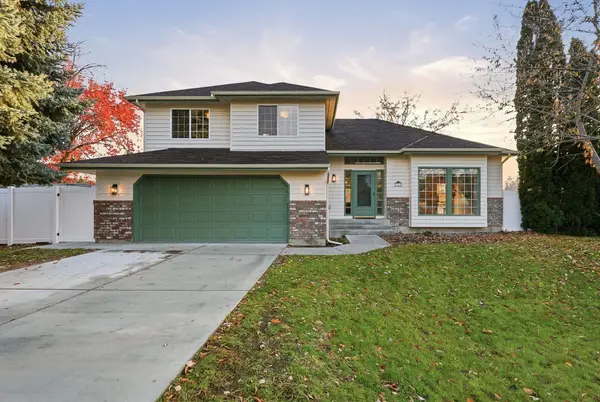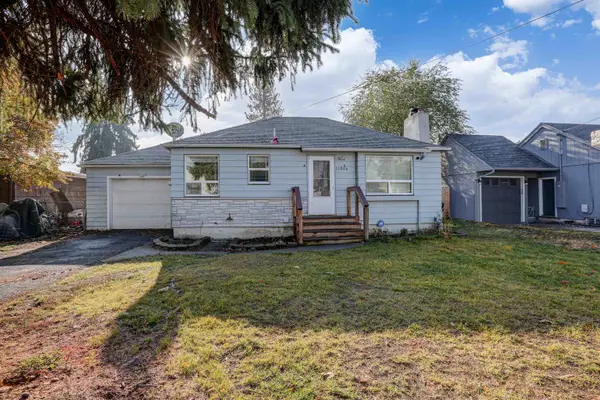1714 N Arc Rd, Spokane Valley, WA 99016
Local realty services provided by:Better Homes and Gardens Real Estate Pacific Commons
Upcoming open houses
- Sun, Nov 1612:00 pm - 02:00 pm
Listed by: jodi person
Office: century 21 beutler & associates
MLS#:202526686
Source:WA_SAR
Price summary
- Price:$525,000
- Price per sq. ft.:$210
About this home
Beautifully maintained 5-bedroom, 3-bath home offering an open, bright layout with vaulted ceilings and a bay window in the living room. The kitchen features ample storage, all appliances included, and a slider leading to the patio—perfect for indoor/outdoor living. The upstairs primary suite boasts an updated design, full bath, and walk-in closet, along with two additional bedrooms and a full bath. The lower level includes a spacious rec room, laundry area, two bedrooms, and a ¾ bath. A permitted 2023 addition adds a versatile 5th bedroom or office with walk-in storage and backyard access. Enjoy peace of mind with a new gas water heater (2025). The fully fenced backyard is ideal for play and relaxation, featuring a patio, mature trees, raised garden beds, and a play set. Conveniently located near Greenacres Park, the Centennial Trail, and the Spokane River—this home combines comfort, function, and location!
Contact an agent
Home facts
- Year built:2006
- Listing ID #:202526686
- Added:1 day(s) ago
- Updated:November 14, 2025 at 06:06 PM
Rooms and interior
- Bedrooms:5
- Total bathrooms:3
- Full bathrooms:3
- Living area:2,500 sq. ft.
Heating and cooling
- Heating:Heat Pump
Structure and exterior
- Year built:2006
- Building area:2,500 sq. ft.
- Lot area:0.22 Acres
Schools
- High school:Ridgeline
- Middle school:Selkirk
- Elementary school:Riverbend
Finances and disclosures
- Price:$525,000
- Price per sq. ft.:$210
- Tax amount:$4,674
New listings near 1714 N Arc Rd
- New
 $395,000Active5 beds 2 baths
$395,000Active5 beds 2 baths13312 E Rockwell Ave, Spokane Valley, WA 99216
MLS# 202526758Listed by: AVALON 24 REAL ESTATE - New
 $400,000Active4 beds 3 baths2,136 sq. ft.
$400,000Active4 beds 3 baths2,136 sq. ft.1723 S Bolivar Rd, Spokane, WA 99037
MLS# 202526763Listed by: REAL BROKER LLC - New
 $489,900Active3 beds 2 baths1,373 sq. ft.
$489,900Active3 beds 2 baths1,373 sq. ft.2820 S Sonora Dr, Spokane Valley, WA 99037
MLS# 202526739Listed by: WINDERMERE VALLEY - Open Sat, 10am to 12pmNew
 $425,000Active4 beds 1 baths2,536 sq. ft.
$425,000Active4 beds 1 baths2,536 sq. ft.7704 E Marietta Ave, Millwood, WA 99212
MLS# 202526737Listed by: KELLER WILLIAMS SPOKANE - MAIN - Open Sat, 12 to 2pmNew
 $525,000Active4 beds 3 baths2,578 sq. ft.
$525,000Active4 beds 3 baths2,578 sq. ft.13910 E 26th Ave, Veradale, WA 99037
MLS# 202526721Listed by: EXP REALTY, LLC - Open Sat, 12 to 4pmNew
 $270,000Active2 beds 2 baths1,536 sq. ft.
$270,000Active2 beds 2 baths1,536 sq. ft.11806 E Boone Ave, Spokane Valley, WA 99223
MLS# 202526730Listed by: JOHN L SCOTT, INC. - Open Sat, 11am to 1pmNew
 $445,000Active4 beds 3 baths2,398 sq. ft.
$445,000Active4 beds 3 baths2,398 sq. ft.13722 E 25th Ave, Spokane, WA 99216
MLS# 202526720Listed by: KELLER WILLIAMS SPOKANE - MAIN - New
 $385,000Active4 beds 2 baths1,757 sq. ft.
$385,000Active4 beds 2 baths1,757 sq. ft.13206 E Tall Tree Rd, Spokane Valley, WA 99216
MLS# 202526706Listed by: JOHN L SCOTT, SPOKANE VALLEY - New
 $349,900Active4 beds 2 baths1,770 sq. ft.
$349,900Active4 beds 2 baths1,770 sq. ft.8702 E Valleyway Ave, Spokane, WA 99212
MLS# 202526701Listed by: EXP REALTY, LLC - New
 $449,950Active4 beds 3 baths2,492 sq. ft.
$449,950Active4 beds 3 baths2,492 sq. ft.2107 S Fawn Dr, Spokane Valley, WA 99206
MLS# 202526703Listed by: AMPLIFY REAL ESTATE SERVICES
