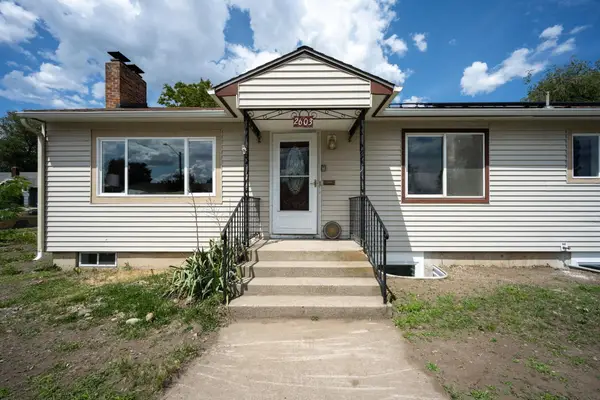1715 N West Point Rd, Spokane, WA 99201
Local realty services provided by:Better Homes and Gardens Real Estate Pacific Commons
Listed by: patricia o'callaghan, denise fox
Office: century 21 beutler & associates
MLS#:202526412
Source:WA_SAR
Price summary
- Price:$1,600,000
- Price per sq. ft.:$332.92
About this home
Welcome to the Historic Knight House:Completed in 1910,it stands as one of Spokane's most forward-thinking designs by renowned architect Kirkland Cutter.W/ its spacious rooms,open floor plan,& seamless connection between indoor & outdoor living,this home embodied modern living long before its time.Fun Fact: The Knight House was only the second home in Spokane to feature an attached garage—a true innovation of its era.Step back into a time when craftsmanship was elegant,materials were enduring,& design was timeless.Rich wood floors,ornate balcony details,antique lighting,& generous en-suites with clawfoot tubs evoke a sense of refined living.Some baths even feature heated floors.Five fireplaces warm the home, including a sunlit room overlooking the Spokane River—a perfect setting for reading, gathering, or quiet reflection. The library invites you to write the next novel.Set on three parcels with river views, the Knight House offers not just a residence, but a living piece of Spokane's architectural history.
Contact an agent
Home facts
- Year built:1910
- Listing ID #:202526412
- Added:6 day(s) ago
- Updated:November 11, 2025 at 04:53 PM
Rooms and interior
- Bedrooms:4
- Total bathrooms:5
- Full bathrooms:5
- Living area:4,806 sq. ft.
Structure and exterior
- Year built:1910
- Building area:4,806 sq. ft.
- Lot area:1.24 Acres
Schools
- High school:North Central
- Middle school:Glover
- Elementary school:Audubon
Finances and disclosures
- Price:$1,600,000
- Price per sq. ft.:$332.92
- Tax amount:$7,121
New listings near 1715 N West Point Rd
- New
 $399,000Active5 beds 2 baths2,708 sq. ft.
$399,000Active5 beds 2 baths2,708 sq. ft.2603 E Wellesley Ave, Spokane, WA 99217
MLS# 202526653Listed by: WINDERMERE COEUR D'ALENE REALT - New
 $469,950Active4 beds 2 baths1,877 sq. ft.
$469,950Active4 beds 2 baths1,877 sq. ft.4211 W Connaught Ave, Spokane, WA 99208
MLS# 202526646Listed by: LENNAR NORTHWEST, LLC - New
 $145,000Active0.28 Acres
$145,000Active0.28 Acres8430 E Blue Fox Ln, Spokane, WA 99217
MLS# 202526647Listed by: JOHN L SCOTT, INC. - New
 $650,000Active4.93 Acres
$650,000Active4.93 Acres7507 N Country Homes Blvd, Spokane, WA 99208
MLS# 202526648Listed by: WINDERMERE CITY GROUP - New
 $684,950Active4 beds 4 baths3,181 sq. ft.
$684,950Active4 beds 4 baths3,181 sq. ft.10713 N Rustle Rd, Spokane, WA 99208
MLS# 202526650Listed by: LENNAR NORTHWEST, LLC - New
 $684,500Active5 beds 4 baths3,744 sq. ft.
$684,500Active5 beds 4 baths3,744 sq. ft.8904 N Bradbury St, Spokane, WA 99208
MLS# 202526643Listed by: AMPLIFY REAL ESTATE SERVICES - New
 $549,000Active4 beds 3 baths2,748 sq. ft.
$549,000Active4 beds 3 baths2,748 sq. ft.4511 W Thorpe Rd, Spokane, WA 99224
MLS# 202526635Listed by: WINDERMERE NORTH - New
 $365,000Active3 beds 2 baths2,065 sq. ft.
$365,000Active3 beds 2 baths2,065 sq. ft.7903 N Graycoat Ct, Spokane, WA 99208
MLS# 202526625Listed by: KELLER WILLIAMS REALTY COEUR D - New
 $169,500Active0.6 Acres
$169,500Active0.6 AcresUnassigned S Fancher Rd, Spokane, WA 99223
MLS# 202526623Listed by: AMPLIFY REAL ESTATE SERVICES - New
 $549,000Active4 beds 3 baths2,786 sq. ft.
$549,000Active4 beds 3 baths2,786 sq. ft.5103 N Mcintosh Ct, Spokane, WA 99206
MLS# 202526622Listed by: EXP REALTY 4 DEGREES
