20 W Sumner Ave #402, Spokane, WA 99204
Local realty services provided by:Better Homes and Gardens Real Estate Pacific Commons
Listed by:don hay
Office:windermere city group
MLS#:202526256
Source:WA_SAR
Price summary
- Price:$375,000
- Price per sq. ft.:$318.88
About this home
An elevator ride to the top floor of 20 W. Sumner Ave. rewards you with penthouse views of downtown Spokane, Mount Spokane and a lifetime of night lights and weather scapes. In a neighborhood of historically and architecturally significant million dollar plus homes, you’ll love strolling the tree line boulevards to your favorite restaurants and city parks. Upon entering this luxuriously appointed high-end condo, you will immediately note the pride of ownership at every turn. Generous use of stone and tile in the kitchen and bathrooms (radiant floor heat in primary bath) is complemented with decorative cabinetry, hardware and plumbing fixtures. With nearly 1,200 square feet this 2 bedroom and 2 bath condo lives large with the open concept kitchen, dining and living room…entertainer’s delight! Whether your primary residence or your part-time home in Spokane, you will appreciate the sense of community and easy access to everything in this neighborhood setting.
Contact an agent
Home facts
- Year built:1974
- Listing ID #:202526256
- Added:1 day(s) ago
- Updated:November 01, 2025 at 04:04 PM
Rooms and interior
- Bedrooms:2
- Total bathrooms:2
- Full bathrooms:2
- Living area:1,176 sq. ft.
Heating and cooling
- Heating:Baseboard, Electric
Structure and exterior
- Roof:Flat
- Year built:1974
- Building area:1,176 sq. ft.
Schools
- High school:Lewis & Clark
- Middle school:Sacajawea
- Elementary school:Roosevelt
Finances and disclosures
- Price:$375,000
- Price per sq. ft.:$318.88
- Tax amount:$3,443
New listings near 20 W Sumner Ave #402
- New
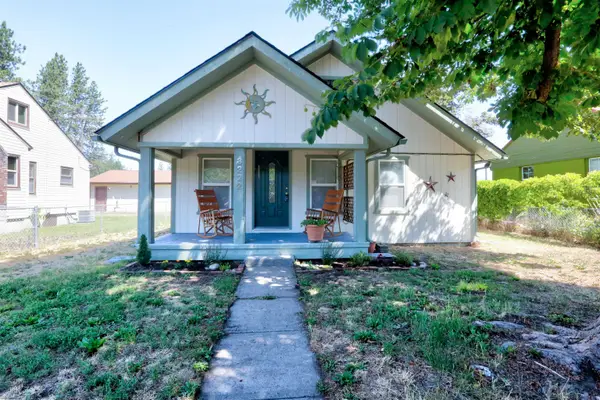 $289,000Active3 beds 1 baths1,248 sq. ft.
$289,000Active3 beds 1 baths1,248 sq. ft.3222 W 4th Ave, Spokane, WA 99224
MLS# 202526261Listed by: JOHN L SCOTT, INC. - New
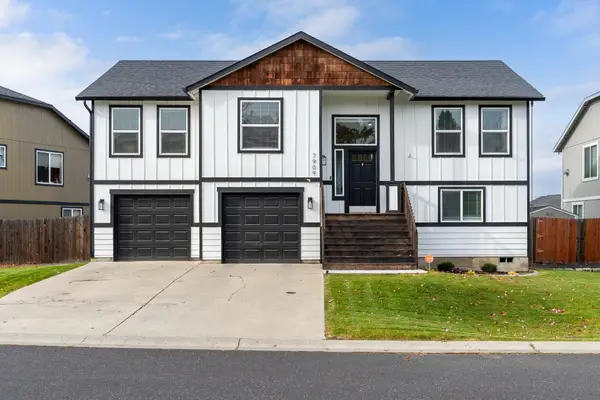 $489,900Active4 beds 3 baths2,144 sq. ft.
$489,900Active4 beds 3 baths2,144 sq. ft.7909 N Ash Ln, Spokane, WA 99208
MLS# 202526257Listed by: CENTURY 21 BEUTLER & ASSOCIATES - New
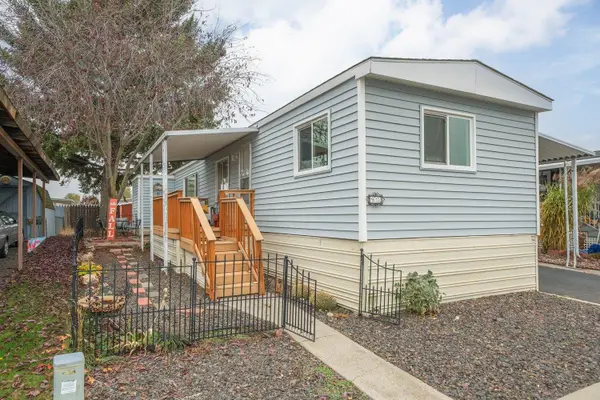 $90,000Active2 beds 2 baths
$90,000Active2 beds 2 baths1211 E Lyons Ave, Spokane, WA 99208
MLS# 202526258Listed by: KELLY RIGHT REAL ESTATE OF SPOKANE - New
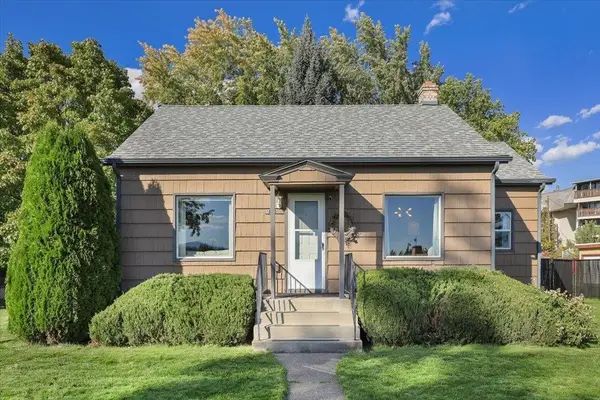 $315,000Active2 beds 1 baths1,600 sq. ft.
$315,000Active2 beds 1 baths1,600 sq. ft.10303 E Main Ave, Spokane, WA 99206
MLS# 202526252Listed by: COLDWELL BANKER TOMLINSON - New
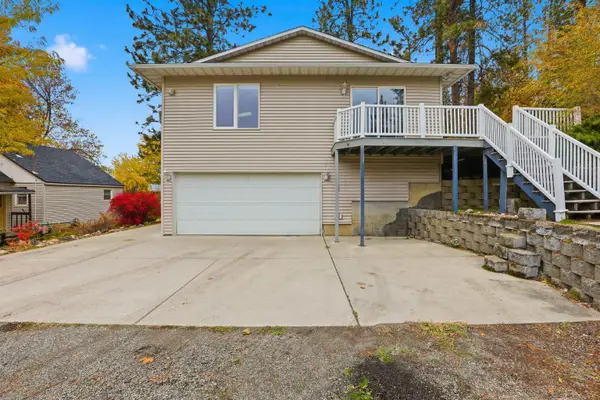 $575,000Active4 beds 3 baths1,266 sq. ft.
$575,000Active4 beds 3 baths1,266 sq. ft.3620 E Pratt Ave, Spokane, WA 99202
MLS# 202526254Listed by: REAL BROKER LLC - New
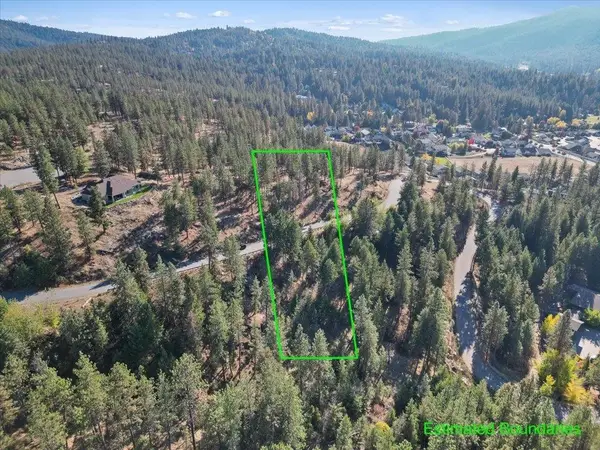 $315,000Active1.88 Acres
$315,000Active1.88 Acres12616 E Chester Ridge Ln, Spokane, WA 99206
MLS# 202526245Listed by: WINDERMERE MANITO, LLC - New
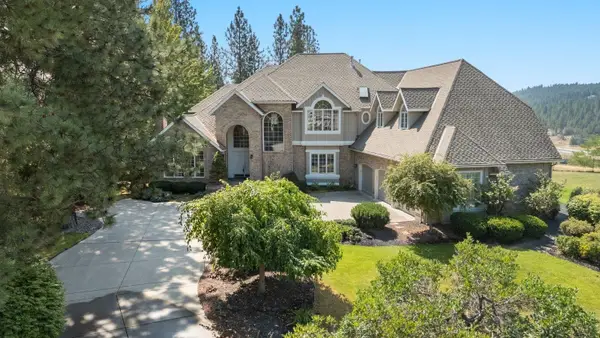 $1,150,000Active4 beds 4 baths7,005 sq. ft.
$1,150,000Active4 beds 4 baths7,005 sq. ft.714 E Edenderry Ct, Spokane, WA 99223
MLS# 202526247Listed by: WINDERMERE MANITO, LLC - New
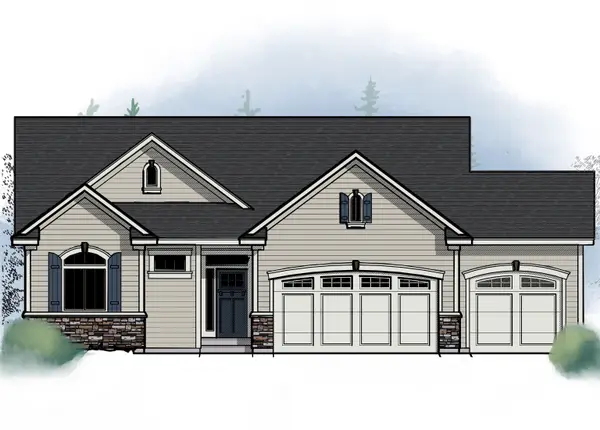 $774,950Active5 beds 3 baths2,898 sq. ft.
$774,950Active5 beds 3 baths2,898 sq. ft.58 E Center Ln, Spokane, WA 99208
MLS# 202526242Listed by: WINDERMERE CITY GROUP - New
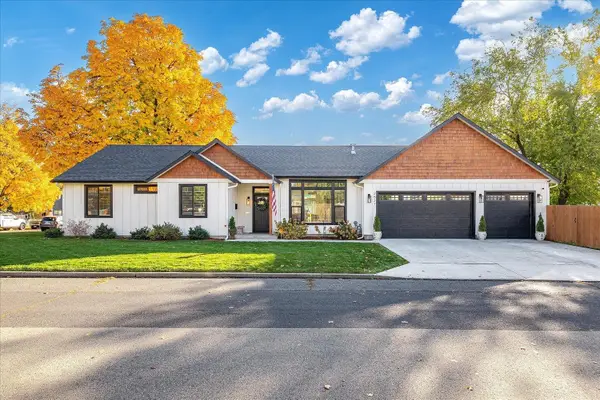 $429,900Active3 beds 2 baths1,548 sq. ft.
$429,900Active3 beds 2 baths1,548 sq. ft.2527 N Madelia St, Spokane, WA 99207
MLS# 202526227Listed by: KELLER WILLIAMS REALTY COEUR D
