2811 N Lincoln St, Spokane, WA 99205
Local realty services provided by:Better Homes and Gardens Real Estate Pacific Commons
2811 N Lincoln St,Spokane, WA 99205
$319,900
- 3 Beds
- 2 Baths
- 1,194 sq. ft.
- Single family
- Active
Listed by:jeff thomas
Office:amplify real estate services
MLS#:202525504
Source:WA_SAR
Price summary
- Price:$319,900
- Price per sq. ft.:$267.92
About this home
Welcome to this fully renovated 3-bedroom, 2-bath home where modern design and everyday comfort come together seamlessly. Step inside to discover fresh flooring throughout, stylish new countertops, and updated windows that fill each room with natural light. The kitchen is a true highlight, featuring brand-new stainless steel appliances and a clean, contemporary look. Both bathrooms have been completely redone with modern finishes, offering a fresh, move-in-ready feel. Major updates include a new gas furnace and hot water heater, giving you peace of mind for years to come. Outside, enjoy the fenced front yard with newly planted grass and relax on the charming front porch—perfect for morning coffee or evening sunsets. With all the big projects done, this home blends modern updates with cozy character, ready for you to move right in and start making memories. Located near the re-vitalized Monroe shopping strip and Corbin Park! Ask List agent about Seller paid closing costs. Ask about 4.99% financing!
Contact an agent
Home facts
- Year built:1901
- Listing ID #:202525504
- Added:14 day(s) ago
- Updated:October 29, 2025 at 05:01 PM
Rooms and interior
- Bedrooms:3
- Total bathrooms:2
- Full bathrooms:2
- Living area:1,194 sq. ft.
Heating and cooling
- Heating:Electric
Structure and exterior
- Year built:1901
- Building area:1,194 sq. ft.
- Lot area:0.08 Acres
Schools
- High school:North Central
- Middle school:Yasuhara
- Elementary school:Garfield
Finances and disclosures
- Price:$319,900
- Price per sq. ft.:$267.92
- Tax amount:$2,282
New listings near 2811 N Lincoln St
- New
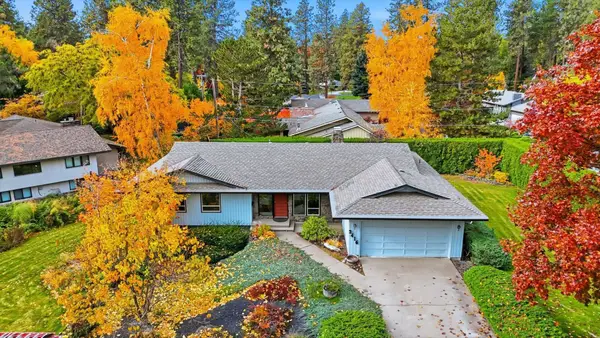 $750,000Active5 beds 3 baths3,648 sq. ft.
$750,000Active5 beds 3 baths3,648 sq. ft.2416 S Crestline St, Spokane, WA 99203
MLS# 202526093Listed by: RE/MAX INLAND EMPIRE - Open Sat, 10am to 12pmNew
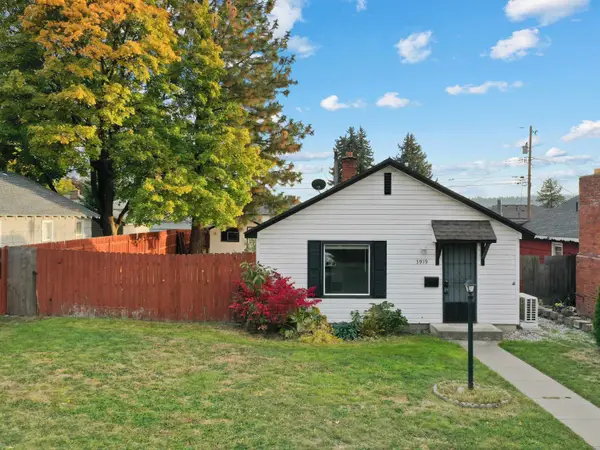 $265,000Active1 beds 1 baths704 sq. ft.
$265,000Active1 beds 1 baths704 sq. ft.3919 W Longfellow Ave, Spokane, WA 99205
MLS# 202526088Listed by: UPWARD ADVISORS - New
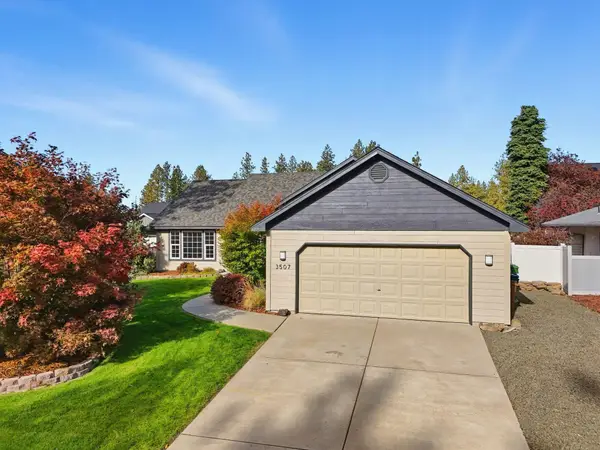 $450,000Active3 beds 2 baths1,286 sq. ft.
$450,000Active3 beds 2 baths1,286 sq. ft.3507 E 47th Ave, Spokane, WA 99223
MLS# 202526089Listed by: WINDERMERE CITY GROUP - New
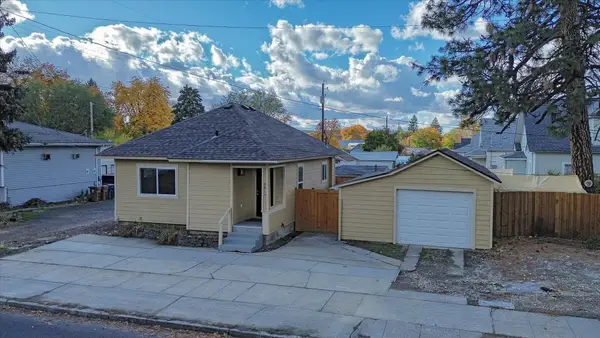 $285,000Active2 beds 2 baths1,301 sq. ft.
$285,000Active2 beds 2 baths1,301 sq. ft.2815 N Ash St, Spokane, WA 99205
MLS# 202526091Listed by: KELLER WILLIAMS REALTY COEUR D 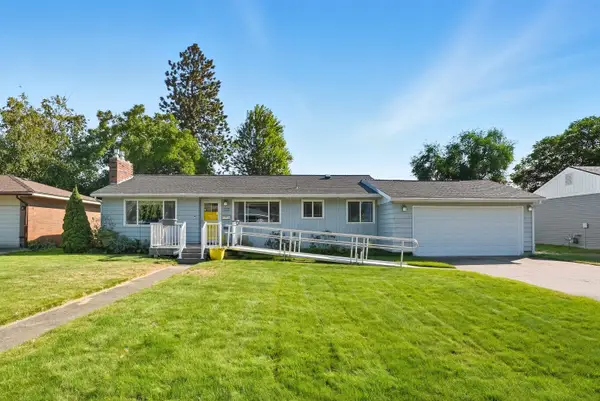 $375,000Pending4 beds 3 baths2,215 sq. ft.
$375,000Pending4 beds 3 baths2,215 sq. ft.2003 W Gordon Ave, Spokane, WA 99205
MLS# 202526085Listed by: REAL BROKER LLC- New
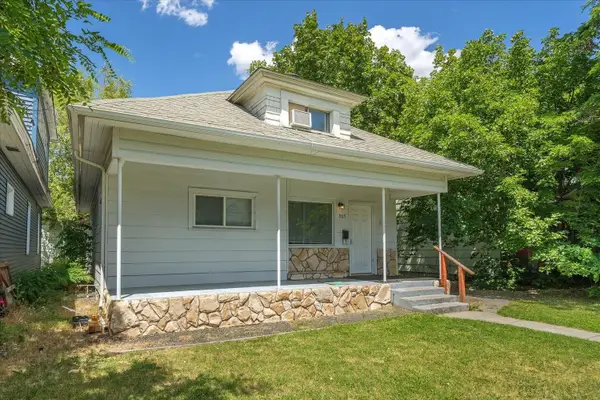 $450,000Active6 beds 2 baths
$450,000Active6 beds 2 baths505 E Baldwin Ave, Spokane, WA 99207
MLS# 202526081Listed by: KELLER WILLIAMS REALTY COEUR D - New
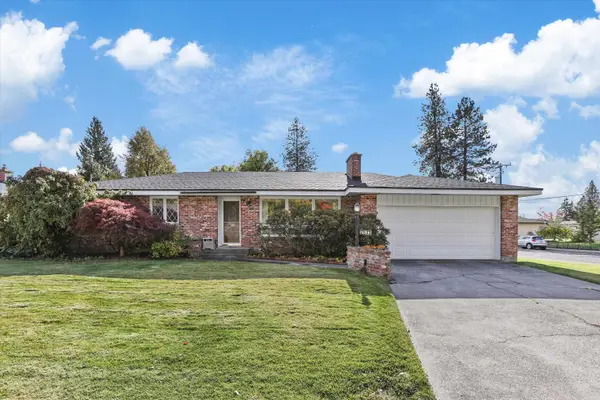 $439,000Active4 beds 3 baths2,772 sq. ft.
$439,000Active4 beds 3 baths2,772 sq. ft.2633 W Woodside Ave, Spokane, WA 99208
MLS# 202526079Listed by: PROFESSIONAL REALTY SERVICES - New
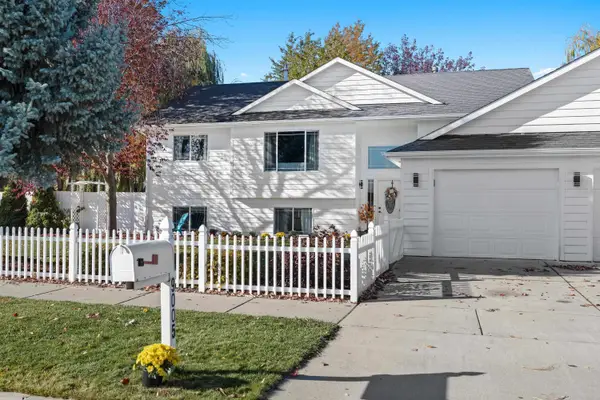 $549,500Active5 beds 3 baths2,735 sq. ft.
$549,500Active5 beds 3 baths2,735 sq. ft.9005 N Dorset Rd, Spokane, WA 99208
MLS# 202526080Listed by: M. MARTIN & CO, LLC - New
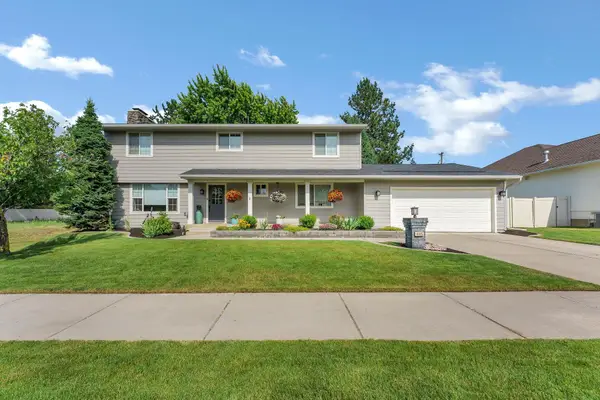 $720,000Active4 beds 4 baths3,225 sq. ft.
$720,000Active4 beds 4 baths3,225 sq. ft.4105 S Cuba St, Spokane, WA 99223
MLS# 202526076Listed by: BERNADETTE PILLAR REAL ESTATE - New
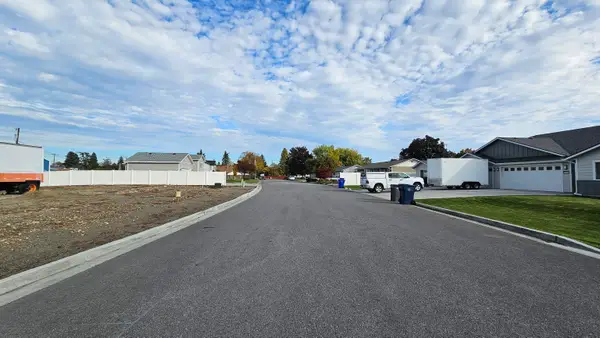 $125,000Active0.19 Acres
$125,000Active0.19 Acres8115 E Baldwin Ave, Spokane, WA 99212
MLS# 202526072Listed by: WINDERMERE VALLEY
