3231 W Boone Ave, Spokane, WA 99201
Local realty services provided by:Better Homes and Gardens Real Estate Pacific Commons
Listed by:kelly hettinger
Office:amplify real estate services
MLS#:202526288
Source:WA_SAR
Price summary
- Price:$129,950
- Price per sq. ft.:$92.82
About this home
Welcome to this 3bed, 2bath home located in the desirable & charming gated San Souci West 55+ Community! Nestled alongside the Spokane River & right across from the Community Club House & mailboxes makes for the BEST location in the neighborhood for connivence! Just steps away from fun community events, spa/pool w/changing rooms, activities & more! Home features a spacious living room w/professionally cleaned carpets, wood stove, dining area, china hutch, primary bedroom ensuite w/double closet & attached bathroom. 2 additional bedrooms, guest bath & laundry room w/washer & dryer included! Newer furnace, central AC, vinyl windows, covered carport & additional guest parking located behind the club house. Large covered back porch, newer concrete walkway, common area with picnic table, storage shed & treed for privacy! What a great place to be, make new friends & just minutes to grocery stores, shopping & VA Medical Center! Visit San Souci West webpage for more park details at https://www.sanssouciwest.com.
Contact an agent
Home facts
- Year built:1983
- Listing ID #:202526288
- Added:1 day(s) ago
- Updated:November 02, 2025 at 12:05 AM
Rooms and interior
- Bedrooms:3
- Total bathrooms:2
- Full bathrooms:2
- Living area:1,400 sq. ft.
Heating and cooling
- Heating:Electric
Structure and exterior
- Year built:1983
- Building area:1,400 sq. ft.
Schools
- High school:North Central
- Middle school:Yasuhara
- Elementary school:Holmes
Finances and disclosures
- Price:$129,950
- Price per sq. ft.:$92.82
New listings near 3231 W Boone Ave
- New
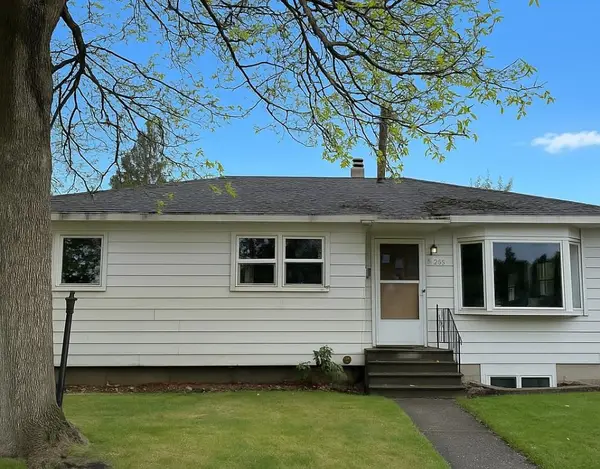 $299,900Active4 beds 2 baths1,944 sq. ft.
$299,900Active4 beds 2 baths1,944 sq. ft.5223 N Cannon St, Spokane, WA 99205
MLS# 202526287Listed by: KELLY RIGHT REAL ESTATE OF SPOKANE - New
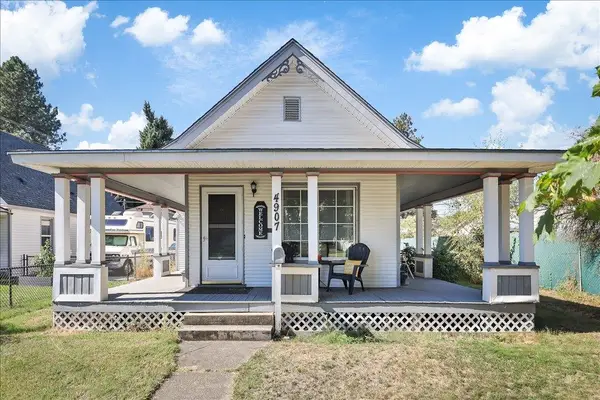 $299,000Active3 beds 1 baths1,830 sq. ft.
$299,000Active3 beds 1 baths1,830 sq. ft.4907 N Howard St, Spokane, WA 99205
MLS# 202526273Listed by: KELLER WILLIAMS SPOKANE - MAIN - New
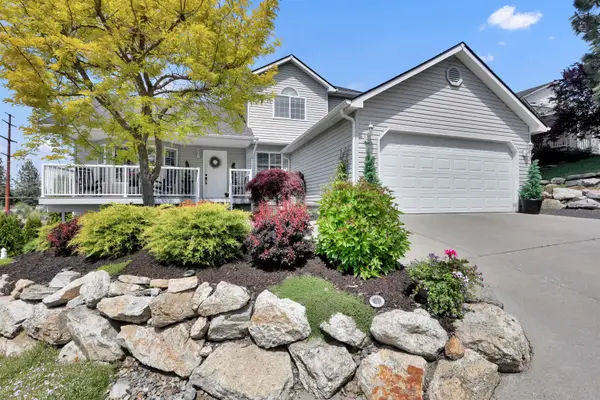 $596,500Active5 beds 4 baths2,843 sq. ft.
$596,500Active5 beds 4 baths2,843 sq. ft.8310 E Bull Pine Ln, Spokane, WA 99217
MLS# 202526264Listed by: HEART AND HOMES NW REALTY - New
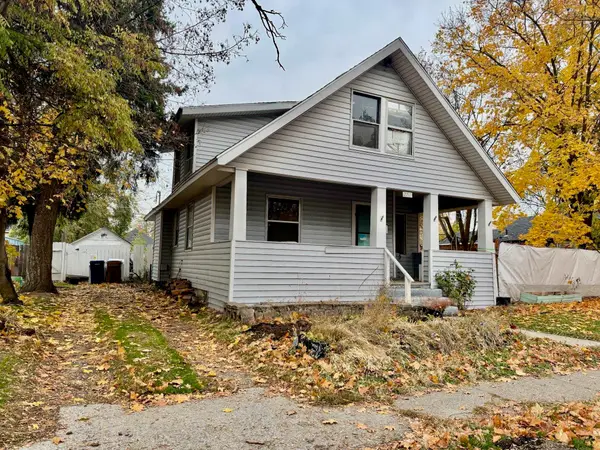 $175,000Active3 beds 2 baths1,601 sq. ft.
$175,000Active3 beds 2 baths1,601 sq. ft.2711 E Everett Ave, Spokane, WA 99217
MLS# 202526269Listed by: AMPLIFY REAL ESTATE SERVICES - New
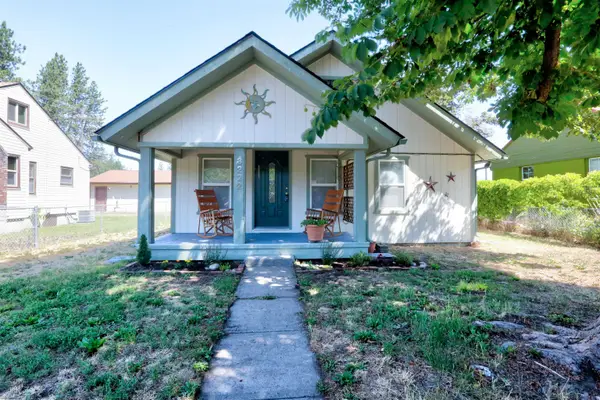 $289,000Active3 beds 1 baths1,248 sq. ft.
$289,000Active3 beds 1 baths1,248 sq. ft.3222 W 4th Ave, Spokane, WA 99224
MLS# 202526261Listed by: JOHN L SCOTT, INC. - New
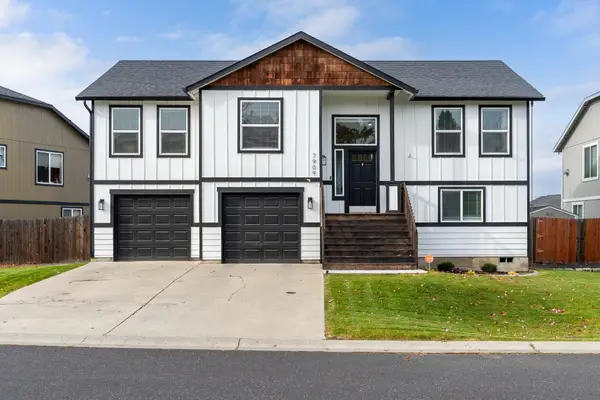 $489,900Active4 beds 3 baths2,144 sq. ft.
$489,900Active4 beds 3 baths2,144 sq. ft.7909 N Ash Ln, Spokane, WA 99208
MLS# 202526257Listed by: CENTURY 21 BEUTLER & ASSOCIATES - New
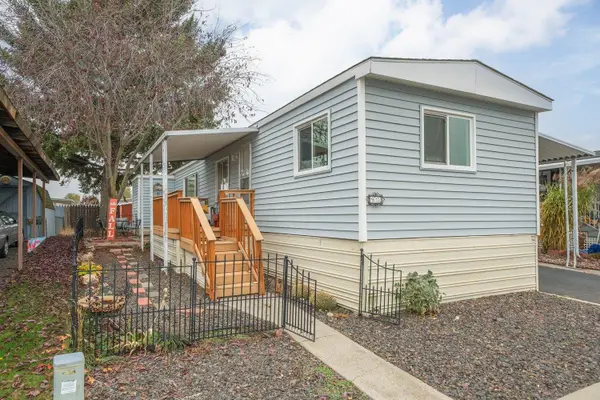 $90,000Active2 beds 2 baths
$90,000Active2 beds 2 baths1211 E Lyons Ave, Spokane, WA 99208
MLS# 202526258Listed by: KELLY RIGHT REAL ESTATE OF SPOKANE - New
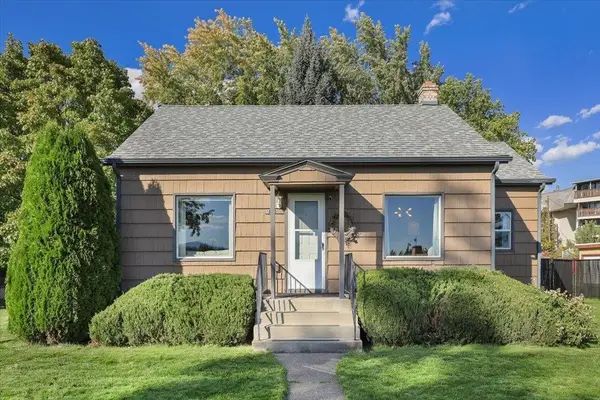 $315,000Active2 beds 1 baths1,600 sq. ft.
$315,000Active2 beds 1 baths1,600 sq. ft.10303 E Main Ave, Spokane, WA 99206
MLS# 202526252Listed by: COLDWELL BANKER TOMLINSON - New
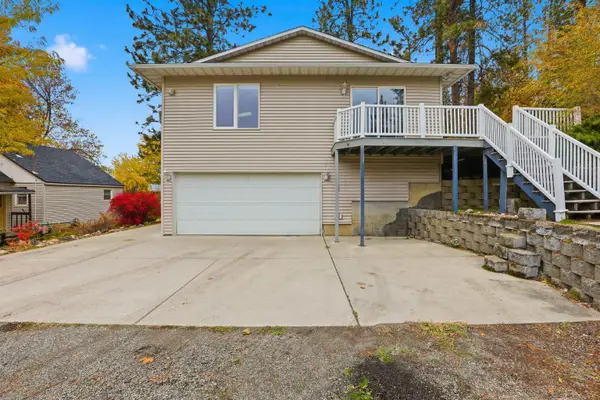 $575,000Active4 beds 3 baths1,266 sq. ft.
$575,000Active4 beds 3 baths1,266 sq. ft.3620 E Pratt Ave, Spokane, WA 99202
MLS# 202526254Listed by: REAL BROKER LLC
