401 W 1st Ave, Spokane, WA 99201
Local realty services provided by:Better Homes and Gardens Real Estate Pacific Commons
401 W 1st Ave,Spokane, WA 99201
$480,000
- 1 Beds
- 2 Baths
- 1,331 sq. ft.
- Single family
- Active
Listed by:brynn rea
Office:redfin
MLS#:202524109
Source:WA_SAR
Price summary
- Price:$480,000
- Price per sq. ft.:$360.63
About this home
Urban living at its finest in one of downtown Spokane’s most distinctive buildings dating back to 1901! This 2-level, 1 bed/2 bath condo is filled w/ charm, featuring exposed brick, hardwood floors & striking custom details. The open main floor offers a chef kitchen w/ premium appliances, large island, open shelving & stunning fireplace w/ built-ins. Expansive windows frame views of downtown Spokane, incl. the iconic Paulsen & Hutton bldgs. Upstairs, the loft suite is a true retreat w/ open ceilings, skylight, built-in desk & spa-like bath w/ dual sinks, private toilet room, glass-door shower & WIC w/ laundry & storage. Secure 7-unit bldg includes garage parking, storage locker & HOA-covered W/S/G. 6+ mo lease terms req. Walkable to River Park Sq, hospitals, U-District, restaurants & entertainment. Perfect for professionals, investors, or anyone seeking a unique downtown home!
Contact an agent
Home facts
- Year built:1901
- Listing ID #:202524109
- Added:1 day(s) ago
- Updated:September 17, 2025 at 11:03 PM
Rooms and interior
- Bedrooms:1
- Total bathrooms:2
- Full bathrooms:2
- Living area:1,331 sq. ft.
Heating and cooling
- Heating:Electric
Structure and exterior
- Roof:Flat
- Year built:1901
- Building area:1,331 sq. ft.
Schools
- High school:Lewis & Clark
- Middle school:Sacajawea
- Elementary school:Roosevelt
Finances and disclosures
- Price:$480,000
- Price per sq. ft.:$360.63
- Tax amount:$4,953
New listings near 401 W 1st Ave
- New
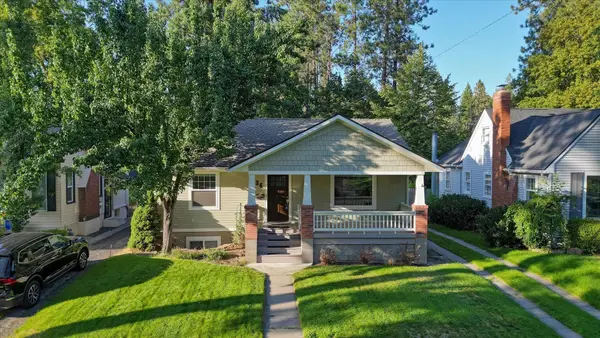 $550,000Active3 beds 2 baths1,664 sq. ft.
$550,000Active3 beds 2 baths1,664 sq. ft.34 W 26th Ave, Spokane, WA 99203
MLS# 202524144Listed by: KELLER WILLIAMS SPOKANE - MAIN - New
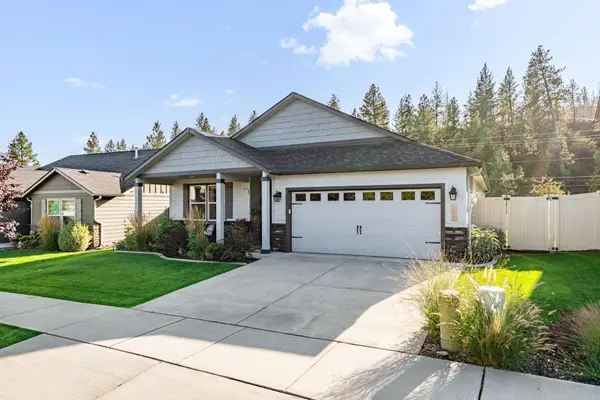 $520,000Active3 beds 2 baths1,800 sq. ft.
$520,000Active3 beds 2 baths1,800 sq. ft.1417 N Rogue River St, Spokane, WA 99224
MLS# 202524145Listed by: WINDERMERE VALLEY - New
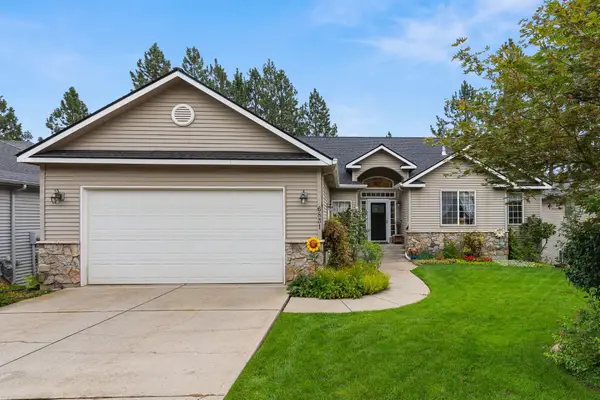 $650,000Active4 beds 3 baths3,800 sq. ft.
$650,000Active4 beds 3 baths3,800 sq. ft.6831 S Shelby Ridge St, Spokane, WA 99224-8412
MLS# 202524134Listed by: KELLY RIGHT REAL ESTATE OF SPOKANE - New
 $92,000Active2 beds 1 baths980 sq. ft.
$92,000Active2 beds 1 baths980 sq. ft.1205 E Lyons Ave, Spokane, WA 99208-5137
MLS# 202524141Listed by: EXP REALTY, LLC BRANCH - New
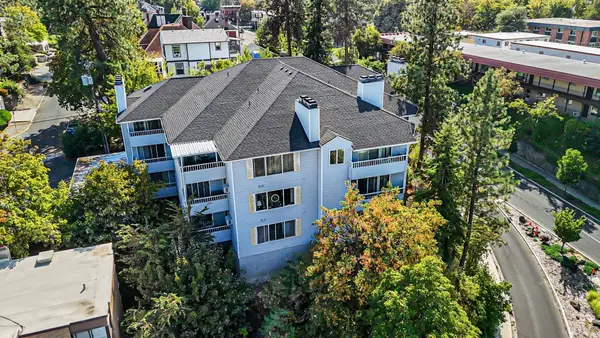 $330,000Active2 beds 2 baths1,045 sq. ft.
$330,000Active2 beds 2 baths1,045 sq. ft.912 W Lincoln Pl #201, Spokane, WA 99204
MLS# 202524128Listed by: REALTY ONE GROUP ECLIPSE - New
 $25,000Active2 beds 1 baths980 sq. ft.
$25,000Active2 beds 1 baths980 sq. ft.4315 S Cheatham Rd, Spokane, WA 99224
MLS# 202524131Listed by: CENTURY 21 BEUTLER & ASSOCIATES - New
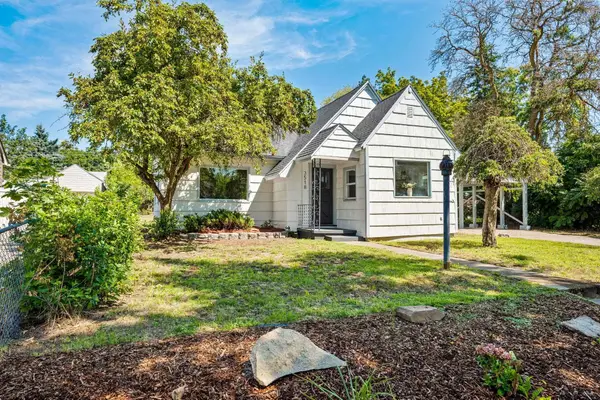 $360,000Active4 beds 1 baths2,039 sq. ft.
$360,000Active4 beds 1 baths2,039 sq. ft.3518 W Northwest Blvd, Spokane, WA 99205
MLS# 202524122Listed by: THE EXPERIENCE NORTHWEST - New
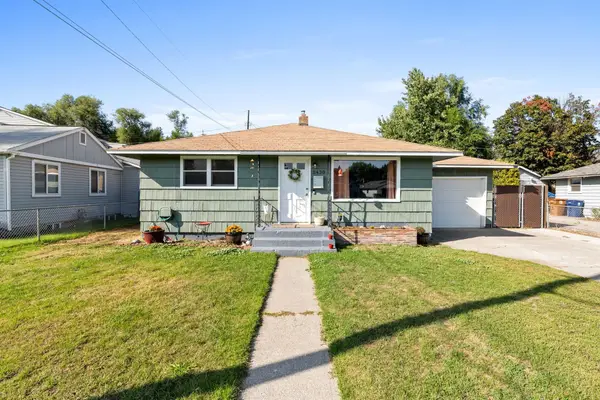 $385,000Active4 beds 3 baths2,535 sq. ft.
$385,000Active4 beds 3 baths2,535 sq. ft.2430 W Decatur Ave, Spokane, WA 99205
MLS# 202524120Listed by: AMPLIFY REAL ESTATE SERVICES - New
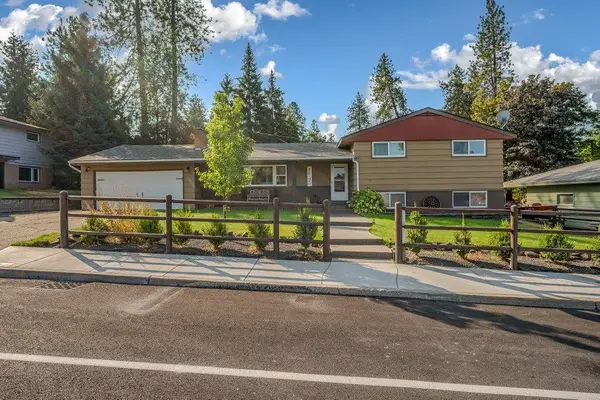 $425,000Active4 beds 2 baths2,784 sq. ft.
$425,000Active4 beds 2 baths2,784 sq. ft.605 W Cascade Way, Spokane, WA 99208
MLS# 202524121Listed by: EXP REALTY, LLC
