6831 S Shelby Ridge St, Spokane, WA 99224-8412
Local realty services provided by:Better Homes and Gardens Real Estate Pacific Commons
Listed by:timothy ray
Office:kelly right real estate of spokane
MLS#:202524134
Source:WA_SAR
Price summary
- Price:$650,000
- Price per sq. ft.:$171.05
About this home
Fantastic 1 owner Eagle Ridge daylight walkout rancher with views! This "great room" floor plan offers approx 3800 total sq ft of living space. The great room offers vaulted ceilings, a gas fireplace, and lovely views. It is wide open to the spacious island kitchen, which boasts granite countertops, tons of storage space, a JennAir gas range, new dishwasher and refer, and the main floor utility room is just around the corner. There is also a large eating space, plus a celebration sized formal dining room, too! The oversized primary suite is complete with a 4 piece en suite bath with double vanities, soaker tub, and separate shower, plus a walk-in closet. A second bedroom and full bath completes the main floor. In the daylight basement you will find a massive family and game room, 2 oversized bedrooms, a third full bath, storage space, and access to the lower deck. Brand new roof in 2024, several windows were recently replaced, and more! Vinyl siding, gas heat & central air, 2 decks, and a beautiful yard.
Contact an agent
Home facts
- Year built:1999
- Listing ID #:202524134
- Added:41 day(s) ago
- Updated:October 28, 2025 at 09:53 PM
Rooms and interior
- Bedrooms:4
- Total bathrooms:3
- Full bathrooms:3
- Living area:3,800 sq. ft.
Structure and exterior
- Year built:1999
- Building area:3,800 sq. ft.
- Lot area:0.25 Acres
Schools
- High school:Lewis & Clark
- Middle school:Sacajawea
- Elementary school:Mullan
Finances and disclosures
- Price:$650,000
- Price per sq. ft.:$171.05
- Tax amount:$6,698
New listings near 6831 S Shelby Ridge St
- New
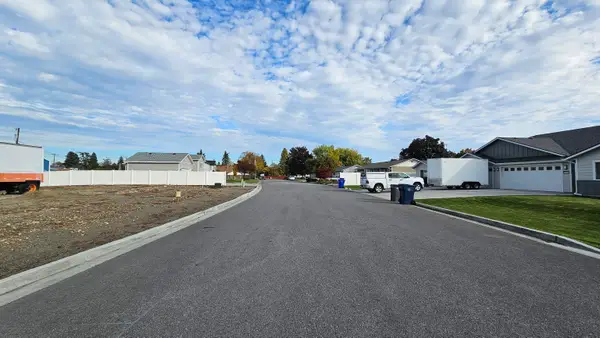 $125,000Active0.19 Acres
$125,000Active0.19 Acres8115 E Baldwin Ave, Spokane, WA 99212
MLS# 202526072Listed by: WINDERMERE VALLEY - New
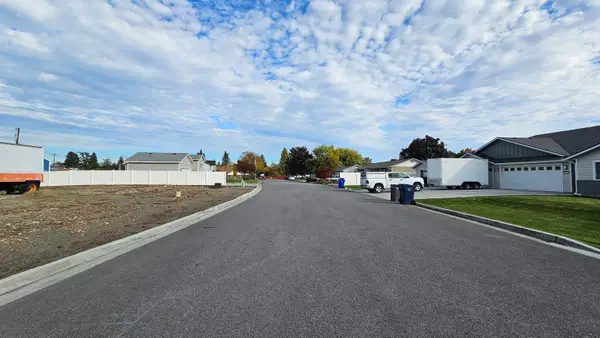 $125,000Active0.19 Acres
$125,000Active0.19 Acres8117 E Baldwin Ave, Spokane, WA 99212
MLS# 202526073Listed by: WINDERMERE VALLEY - New
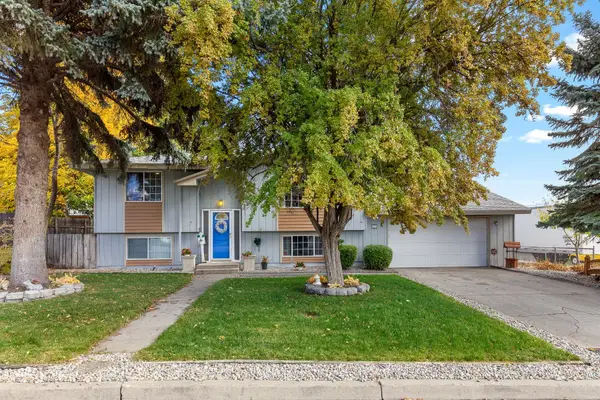 $365,000Active4 beds 2 baths1,982 sq. ft.
$365,000Active4 beds 2 baths1,982 sq. ft.602 N Collins Rd, Spokane, WA 99216
MLS# 202526070Listed by: WINDERMERE LIBERTY LAKE - New
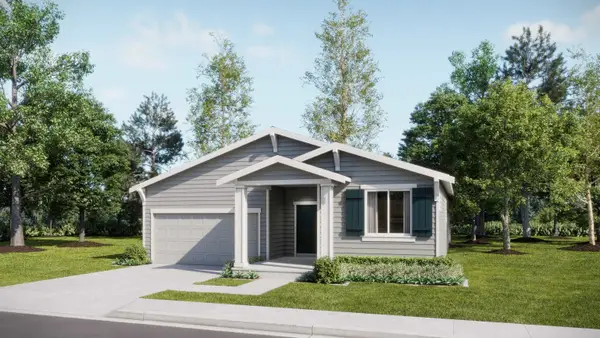 $484,950Active3 beds 2 baths1,957 sq. ft.
$484,950Active3 beds 2 baths1,957 sq. ft.10659 N Beaverhead Rd, Spokane, WA 99208
MLS# 202526071Listed by: LENNAR NORTHWEST, LLC - New
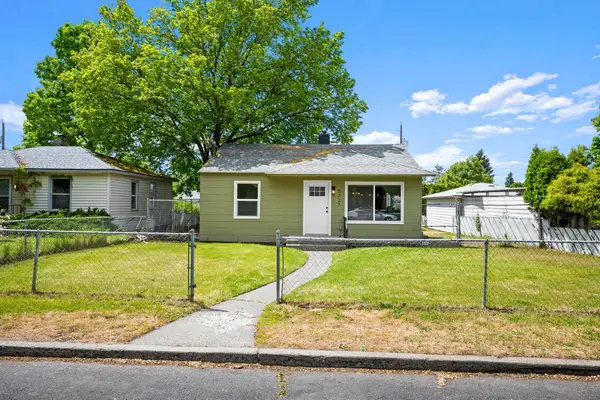 $375,000Active5 beds 2 baths1,856 sq. ft.
$375,000Active5 beds 2 baths1,856 sq. ft.5727 N Cannon St, Spokane, WA 99205
MLS# 202526065Listed by: THE EXPERIENCE NORTHWEST - New
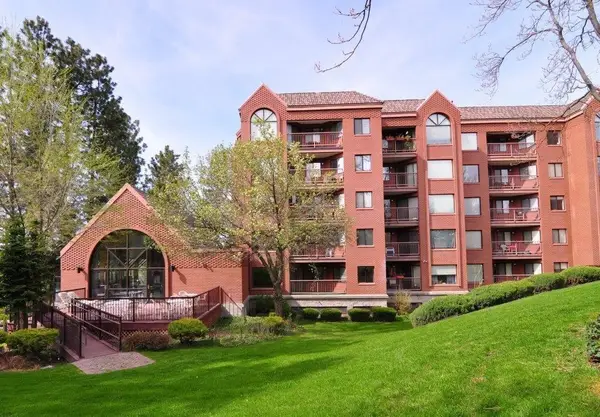 $259,000Active2 beds 1 baths825 sq. ft.
$259,000Active2 beds 1 baths825 sq. ft.221 E Rockwood Blvd #112, Spokane, WA 99202-0000
MLS# 202526068Listed by: EXIT REAL ESTATE PROFESSIONALS - New
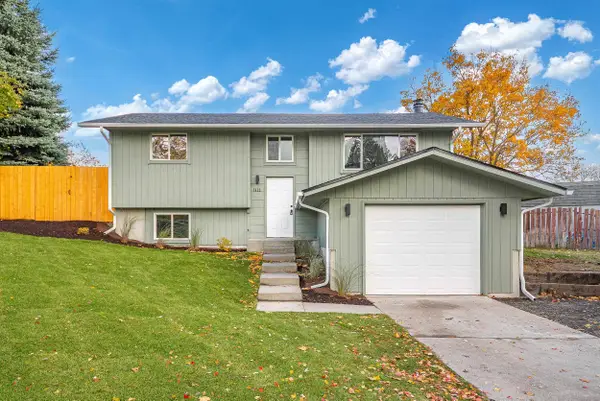 $425,000Active4 beds 2 baths1,865 sq. ft.
$425,000Active4 beds 2 baths1,865 sq. ft.7622 N Appomattox Ct, Spokane, WA 99208
MLS# 202526058Listed by: REAL BROKER LLC - New
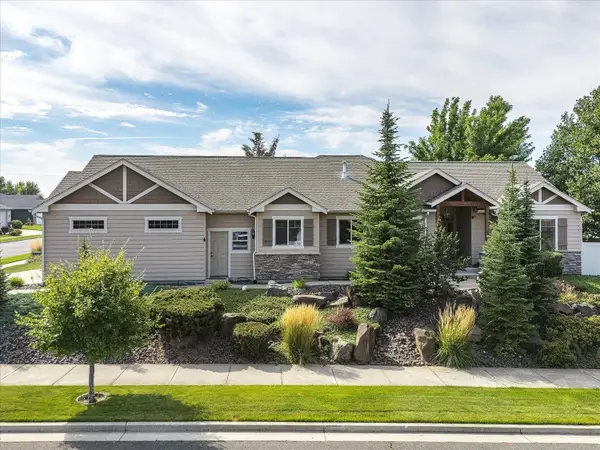 $665,000Active4 beds 3 baths3,710 sq. ft.
$665,000Active4 beds 3 baths3,710 sq. ft.2609 W Hawthorne Rd, Spokane, WA 99208
MLS# 202526059Listed by: JOHN L SCOTT, INC. - New
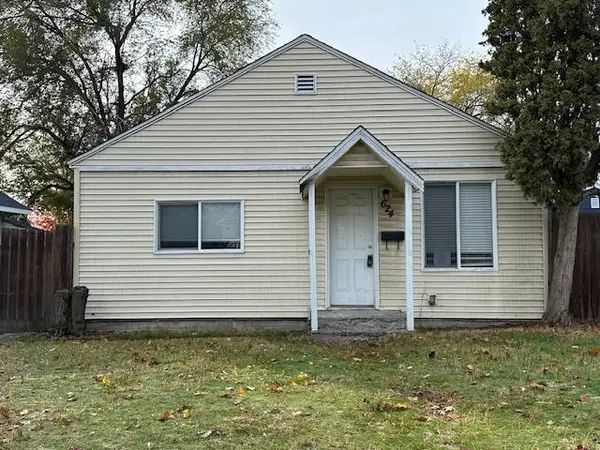 $199,500Active-- beds 1 baths
$199,500Active-- beds 1 baths624 E Rockwell Ave, Spokane, WA 99207
MLS# 202526060Listed by: EXP REALTY, LLC BRANCH - New
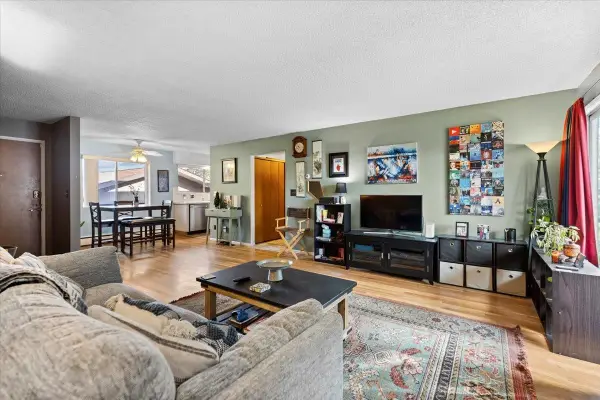 $145,999Active1 beds 1 baths792 sq. ft.
$145,999Active1 beds 1 baths792 sq. ft.2911 E 32nd Ave #3, Spokane, WA 99223
MLS# 202526061Listed by: EXP REALTY, LLC
