7019 S Forest Ridge Dr, Spokane, WA 99224
Local realty services provided by:Better Homes and Gardens Real Estate Pacific Commons
Listed by:brandon marchand
Office:keller williams spokane - main
MLS#:202526096
Source:WA_SAR
Price summary
- Price:$620,000
- Price per sq. ft.:$261.71
About this home
Discover flexible living in this stunning Greenstone home! This 4-bed, 3-bath layout features TWO Primary Suites, perfect for multigenerational living, guests, or a private office. Enjoy convenient one-level living with the main floor primary suite, boasting a walk-in closet, tile shower, & dual vanities. The gourmet kitchen shines with granite counters, soft-close cabinets, a professional gas range, & SS appliances. Elegant details include LVP flooring, 6” trim, & plantation shutters. The main floor also hosts two more large bedrooms. Upstairs, find the expansive 2nd primary suite with a full bath & skylights. Entertain on the covered patio overlooking the large, fenced yard w/ sprinklers. A private gate provides direct access to the "Happy Trail"! Located just around the corner from Forest Ridge Park. Extras: W/D stay, laundry mop sink, & 2-car garage. This home offers a solution for every need.
Contact an agent
Home facts
- Year built:2016
- Listing ID #:202526096
- Added:1 day(s) ago
- Updated:October 30, 2025 at 04:05 PM
Rooms and interior
- Bedrooms:4
- Total bathrooms:3
- Full bathrooms:3
- Living area:2,369 sq. ft.
Structure and exterior
- Year built:2016
- Building area:2,369 sq. ft.
- Lot area:0.19 Acres
Schools
- High school:Lewis & Clark
- Middle school:Peperzak
- Elementary school:Mullan Rd
Finances and disclosures
- Price:$620,000
- Price per sq. ft.:$261.71
- Tax amount:$5,744
New listings near 7019 S Forest Ridge Dr
- New
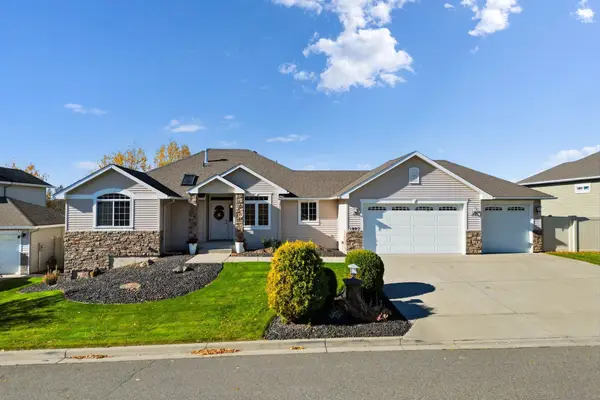 $599,000Active4 beds 3 baths2,905 sq. ft.
$599,000Active4 beds 3 baths2,905 sq. ft.1002 W Highpeak Dr, Spokane, WA 99224
MLS# 202526128Listed by: KELLER WILLIAMS SPOKANE - MAIN - New
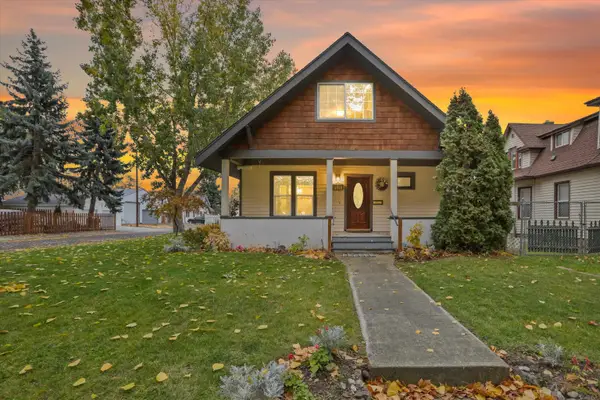 $399,900Active3 beds 2 baths2,116 sq. ft.
$399,900Active3 beds 2 baths2,116 sq. ft.1828 E Gordon Ave, Spokane, WA 99207
MLS# 202526131Listed by: WINDERMERE MANITO, LLC - New
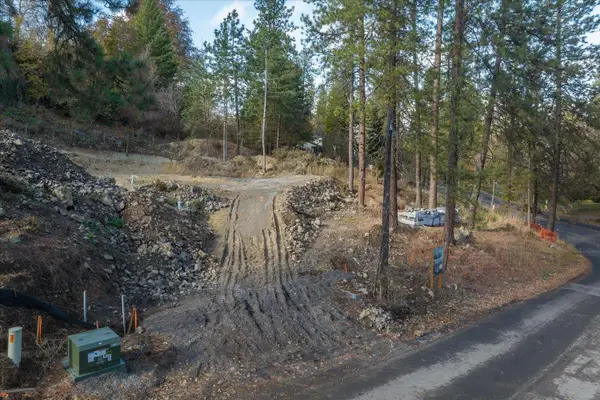 $450,000Active0.31 Acres
$450,000Active0.31 Acres1510 S Upper Terrace Rd, Spokane, WA 99203
MLS# 202526132Listed by: COLDWELL BANKER TOMLINSON - Open Fri, 4 to 7pmNew
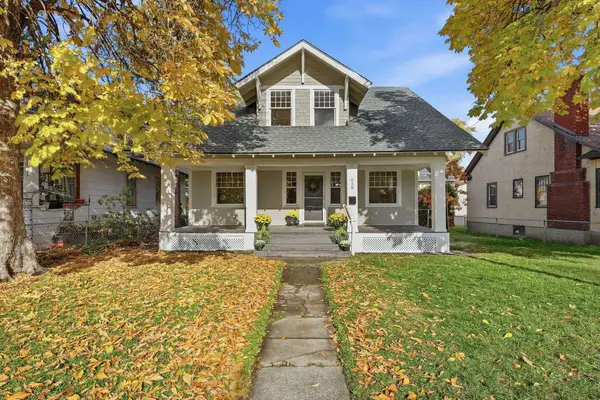 $439,900Active4 beds 2 baths2,037 sq. ft.
$439,900Active4 beds 2 baths2,037 sq. ft.438 W Cleveland Ave, Spokane, WA 99205
MLS# 202526124Listed by: EXP REALTY 4 DEGREES - New
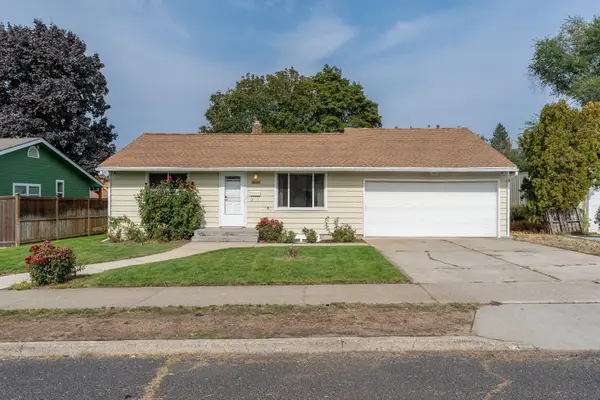 $339,000Active3 beds 2 baths1,440 sq. ft.
$339,000Active3 beds 2 baths1,440 sq. ft.3016 W Eloika Ave, Spokane, WA 99205
MLS# 202526123Listed by: CENTURY 21 BEUTLER & ASSOCIATES - New
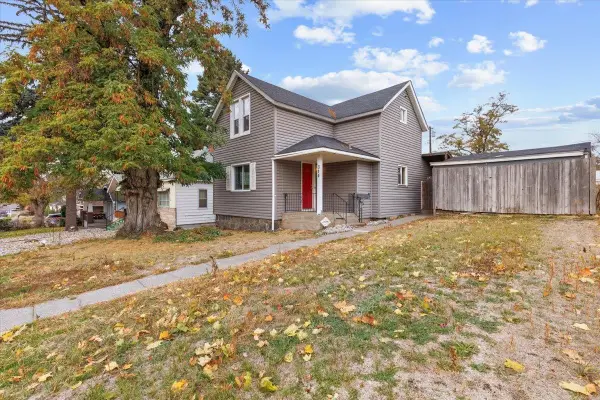 $239,000Active3 beds 1 baths1,232 sq. ft.
$239,000Active3 beds 1 baths1,232 sq. ft.314 W Shannon Ave, Spokane, WA 99205
MLS# 202526122Listed by: EXP REALTY, LLC - New
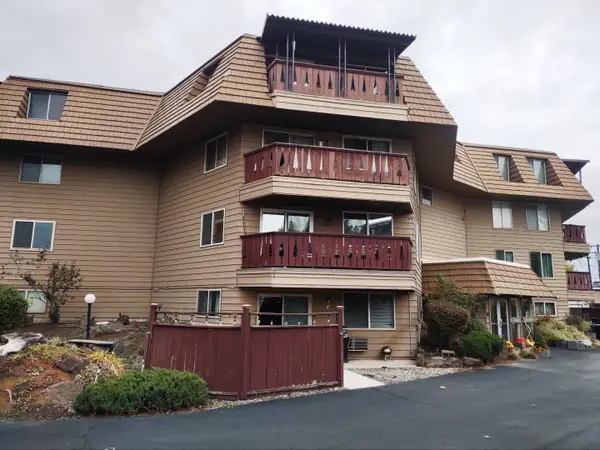 $275,000Active2 beds 2 baths1,024 sq. ft.
$275,000Active2 beds 2 baths1,024 sq. ft.9024 N Country Homes Blvd #7, Spokane, WA 99218
MLS# 202526112Listed by: REAL ESTATE MARKETPLACE NW,INC - Open Sun, 12 to 2pmNew
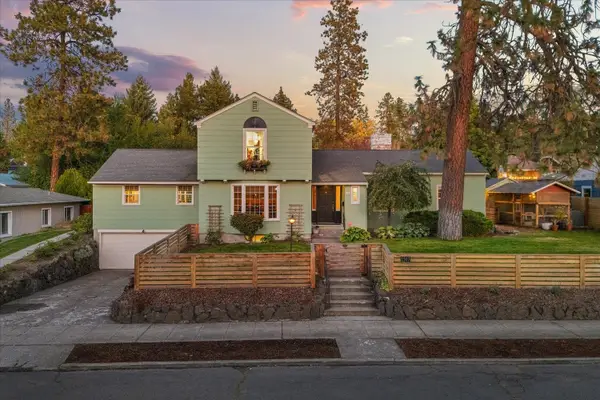 $769,000Active4 beds 3 baths3,978 sq. ft.
$769,000Active4 beds 3 baths3,978 sq. ft.1507 S Walnut St, Spokane, WA 99203
MLS# 202526113Listed by: REAL BROKER LLC - New
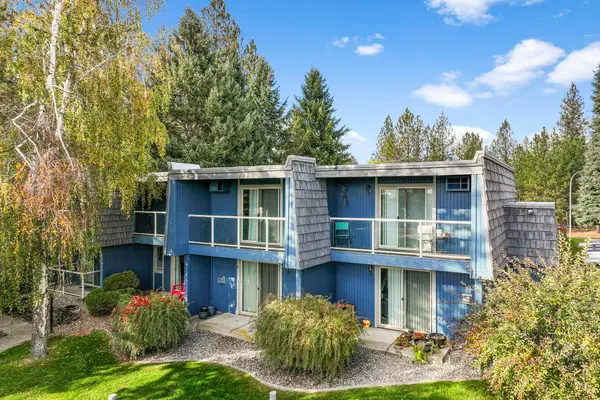 $180,000Active1 beds 1 baths592 sq. ft.
$180,000Active1 beds 1 baths592 sq. ft.1823 W Northridge Ct #3, Spokane, WA 99208
MLS# 202526115Listed by: AMPLIFY REAL ESTATE SERVICES - New
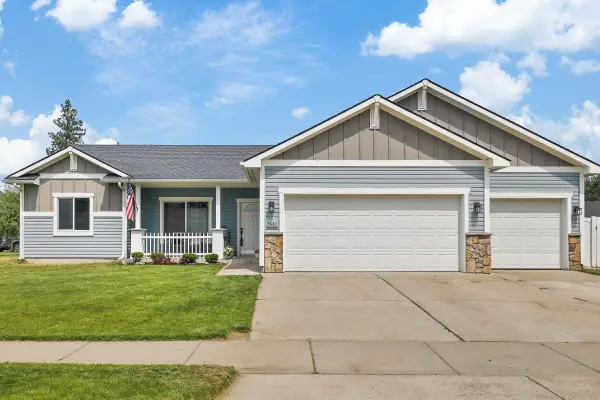 $379,890Active3 beds 2 baths1,188 sq. ft.
$379,890Active3 beds 2 baths1,188 sq. ft.8630 W Campus Dr, Spokane, WA 99224
MLS# 202526108Listed by: REALTY ONE GROUP ECLIPSE
