910 E 18th Ave, Spokane, WA 99203
Local realty services provided by:Better Homes and Gardens Real Estate Pacific Commons
Listed by:seth maefsky
Office:keller williams realty coeur d
MLS#:202525834
Source:WA_SAR
Price summary
- Price:$725,000
- Price per sq. ft.:$230.67
About this home
Crafted to impress and located to love! This charming 1913 Craftsman is tucked between Rockwood Blvd and Perry St, blending timeless character with thoughtful updates. Featuring 3 beds, 2 baths, a welcoming front porch, original hardwoods, stunning built-ins, and a bright custom kitchen you’ll adore. The spacious primary suite features additional built-ins and a rare, vaulted walk-in closet with windows. Natural light fills the home, showcasing rich craftsmanship throughout. Sitting on an oversized lot, the 3-car garage is insulated, powered, and perfect for storage or hobbies. Enjoy the peaceful backyard with a private covered patio and garden space. Updates in 2008 included new exterior siding & a complete kitchen remodel with custom cabinetry; furnace and water heater were replaced nearly 4 yrs ago. Located just minutes away from restaurants, schools, shopping, and downtown—this home offers classic South Hill charm in one of Spokane’s most desirable neighborhoods. Don’t miss this storybook gem!
Contact an agent
Home facts
- Year built:1913
- Listing ID #:202525834
- Added:6 day(s) ago
- Updated:October 29, 2025 at 11:08 AM
Rooms and interior
- Bedrooms:3
- Total bathrooms:2
- Full bathrooms:2
- Living area:3,143 sq. ft.
Structure and exterior
- Year built:1913
- Building area:3,143 sq. ft.
- Lot area:0.3 Acres
Schools
- High school:Lewis & Clark
- Middle school:Sacajewea
- Elementary school:Hutton
Finances and disclosures
- Price:$725,000
- Price per sq. ft.:$230.67
New listings near 910 E 18th Ave
- New
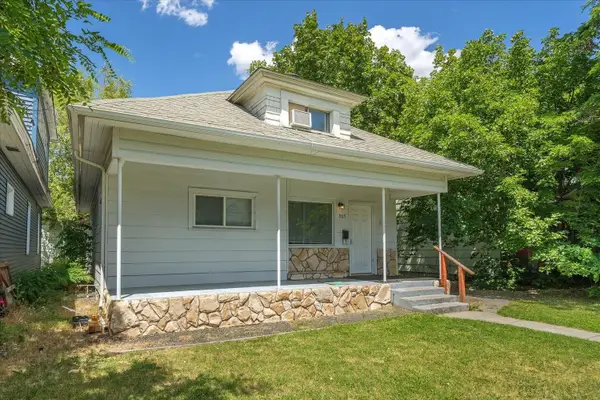 $450,000Active6 beds 2 baths
$450,000Active6 beds 2 baths505 E Baldwin Ave, Spokane, WA 99207
MLS# 202526081Listed by: KELLER WILLIAMS REALTY COEUR D - New
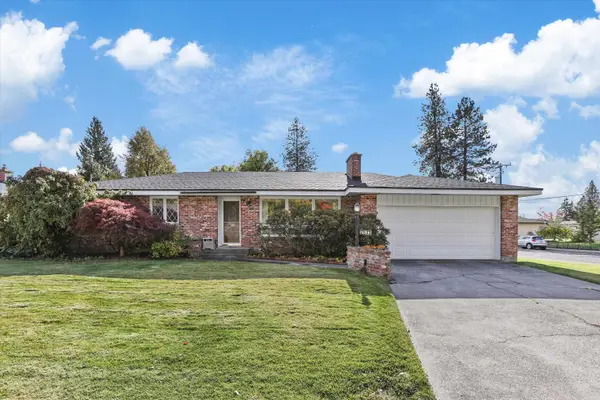 $439,000Active4 beds 3 baths2,772 sq. ft.
$439,000Active4 beds 3 baths2,772 sq. ft.2633 W Woodside Ave, Spokane, WA 99208
MLS# 202526079Listed by: PROFESSIONAL REALTY SERVICES - New
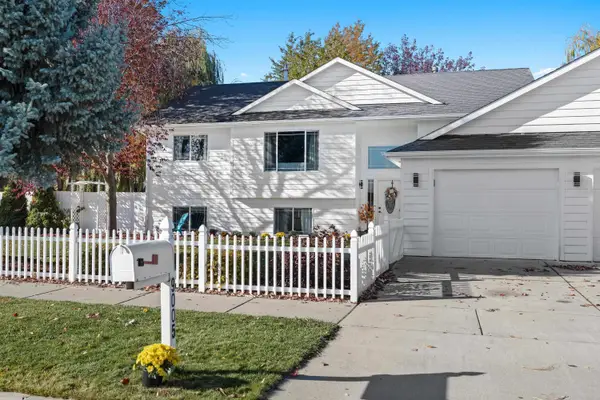 $549,500Active5 beds 3 baths2,735 sq. ft.
$549,500Active5 beds 3 baths2,735 sq. ft.9005 N Dorset Rd, Spokane, WA 99208
MLS# 202526080Listed by: M. MARTIN & CO, LLC - New
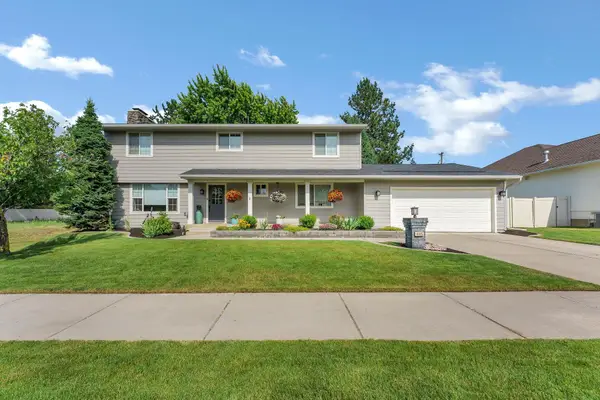 $720,000Active4 beds 4 baths3,225 sq. ft.
$720,000Active4 beds 4 baths3,225 sq. ft.4105 S Cuba St, Spokane, WA 99223
MLS# 202526076Listed by: BERNADETTE PILLAR REAL ESTATE - New
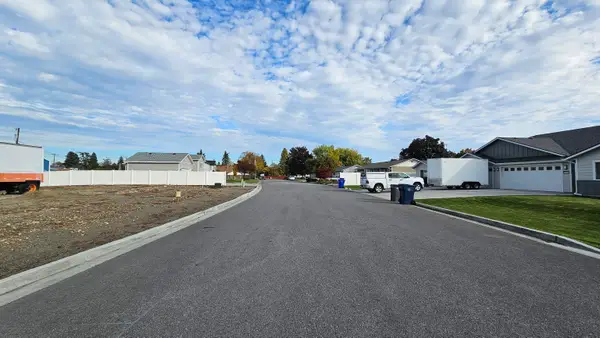 $125,000Active0.19 Acres
$125,000Active0.19 Acres8115 E Baldwin Ave, Spokane, WA 99212
MLS# 202526072Listed by: WINDERMERE VALLEY - New
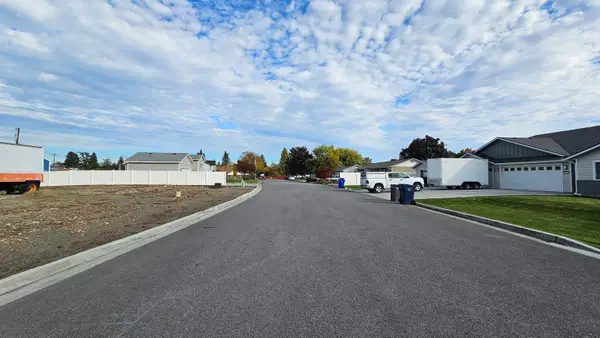 $125,000Active0.19 Acres
$125,000Active0.19 Acres8117 E Baldwin Ave, Spokane, WA 99212
MLS# 202526073Listed by: WINDERMERE VALLEY - New
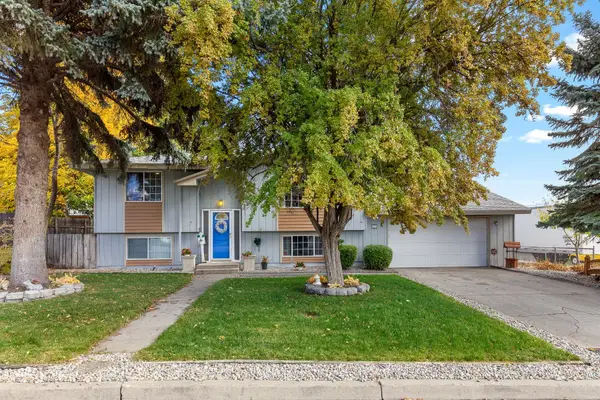 $365,000Active4 beds 2 baths1,982 sq. ft.
$365,000Active4 beds 2 baths1,982 sq. ft.602 N Collins Rd, Spokane, WA 99216
MLS# 202526070Listed by: WINDERMERE LIBERTY LAKE - New
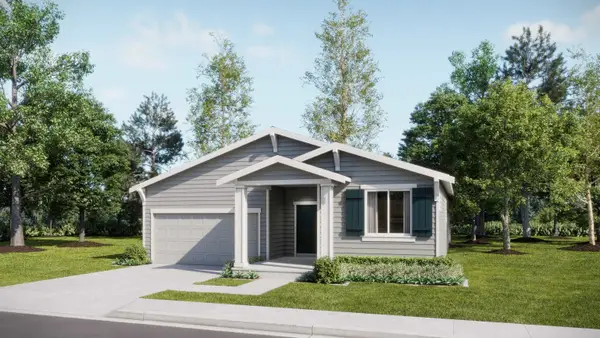 $484,950Active3 beds 2 baths1,957 sq. ft.
$484,950Active3 beds 2 baths1,957 sq. ft.10659 N Beaverhead Rd, Spokane, WA 99208
MLS# 202526071Listed by: LENNAR NORTHWEST, LLC - New
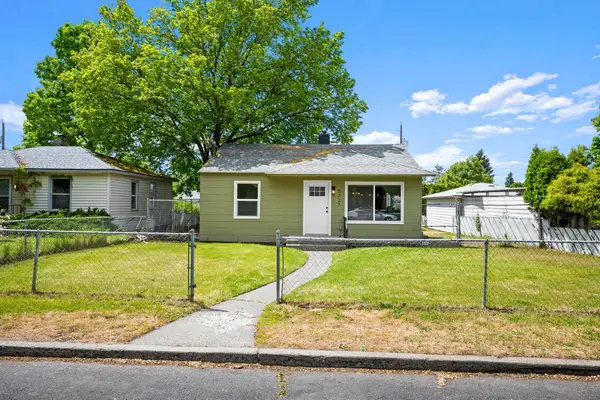 $375,000Active5 beds 2 baths1,856 sq. ft.
$375,000Active5 beds 2 baths1,856 sq. ft.5727 N Cannon St, Spokane, WA 99205
MLS# 202526065Listed by: THE EXPERIENCE NORTHWEST - New
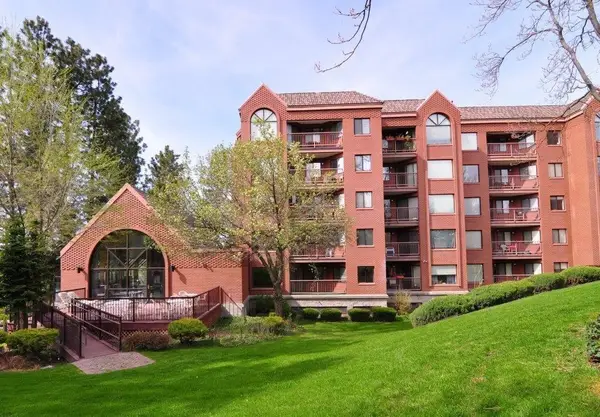 $259,000Active2 beds 1 baths825 sq. ft.
$259,000Active2 beds 1 baths825 sq. ft.221 E Rockwood Blvd #112, Spokane, WA 99202-0000
MLS# 202526068Listed by: EXIT REAL ESTATE PROFESSIONALS
