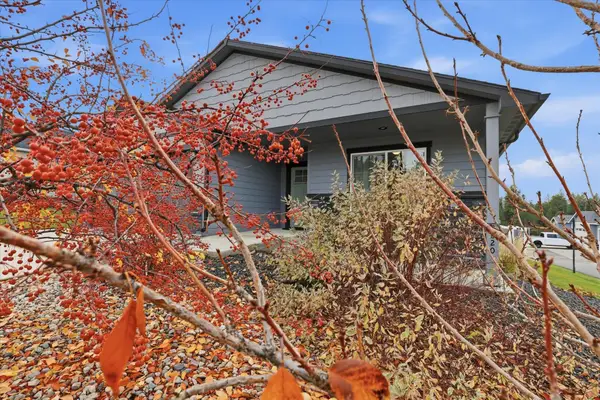13910 E 26th Ave, Veradale, WA 99037
Local realty services provided by:Better Homes and Gardens Real Estate Pacific Commons
Upcoming open houses
- Sat, Nov 1512:00 pm - 02:00 pm
- Sun, Nov 1611:00 am - 01:00 pm
Listed by: sarah hoverson
Office: exp realty, llc.
MLS#:202526721
Source:WA_SAR
Price summary
- Price:$525,000
- Price per sq. ft.:$203.65
About this home
Welcome to your like-new Spokane Valley dream home! Nearly every inch of this beautiful 4-level residence has been renovated between 2023–2025, blending modern design with timeless comfort. Located in the highly desirable Central Valley School District, this home sits on a quiet, tree-lined street with mature landscaping and a fully fenced backyard for privacy and play. Step inside to discover an open and airy layout filled with natural light. The formal living room just off the entry can flex as a home office, playroom, or dining area. The opportunistic kitchen is the perfect setup for everyday cooking and entertaining. Off the kitchen, a new deck invites you to enjoy summer BBQs overlooking your spacious backyard. The basement offers even more living space, featuring both conforming and non conforming rooms. This home truly combines modern comfort with move-in-ready convenience - all in a fantastic location.
Contact an agent
Home facts
- Year built:1990
- Listing ID #:202526721
- Added:1 day(s) ago
- Updated:November 14, 2025 at 06:02 PM
Rooms and interior
- Bedrooms:4
- Total bathrooms:3
- Full bathrooms:3
- Living area:2,578 sq. ft.
Structure and exterior
- Year built:1990
- Building area:2,578 sq. ft.
- Lot area:0.24 Acres
Schools
- High school:Central Valley
- Middle school:Evergreen
- Elementary school:Sunrise
Finances and disclosures
- Price:$525,000
- Price per sq. ft.:$203.65
New listings near 13910 E 26th Ave
- New
 $400,000Active4 beds 3 baths2,136 sq. ft.
$400,000Active4 beds 3 baths2,136 sq. ft.1723 S Bolivar Rd, Spokane, WA 99037
MLS# 202526763Listed by: REAL BROKER LLC - New
 $489,900Active3 beds 2 baths1,373 sq. ft.
$489,900Active3 beds 2 baths1,373 sq. ft.2820 S Sonora Dr, Spokane Valley, WA 99037
MLS# 202526739Listed by: WINDERMERE VALLEY - Open Sat, 1 to 3pmNew
 $500,000Active5 beds 3 baths3,028 sq. ft.
$500,000Active5 beds 3 baths3,028 sq. ft.2216 S Vera Crest Dr, Spokane Valley, WA 99037
MLS# 202526705Listed by: COLDWELL BANKER TOMLINSON - New
 $396,900Active3 beds 2 baths1,686 sq. ft.
$396,900Active3 beds 2 baths1,686 sq. ft.2418 S Early Dawn Ln, Spokane Valley, WA 99037
MLS# 202526696Listed by: WINDERMERE NORTH - Open Fri, 12 to 5pmNew
 $489,950Active4 beds 3 baths2,704 sq. ft.
$489,950Active4 beds 3 baths2,704 sq. ft.16424 E 30th Ln, Spokane Valley, WA 99037
MLS# 202526371Listed by: LENNAR NORTHWEST, LLC - Open Fri, 12 to 5pmNew
 $524,950Active4 beds 3 baths2,704 sq. ft.
$524,950Active4 beds 3 baths2,704 sq. ft.16535 E 30th Ln, Spokane Valley, WA 99037
MLS# 202526372Listed by: LENNAR NORTHWEST, LLC - Open Sat, 2 to 4pmNew
 $875,000Active6 beds 4 baths4,324 sq. ft.
$875,000Active6 beds 4 baths4,324 sq. ft.5060 S Hillcrest Ln, Veradale, WA 99037
MLS# 202526361Listed by: CENTURY 21 BEUTLER & ASSOCIATES  $375,000Pending0.73 Acres
$375,000Pending0.73 Acres16506 E Broadway Ave, Spokane Valley, WA 99037
MLS# 202526335Listed by: PROFESSIONAL REALTY SERVICES $375,000Pending3 beds 2 baths3,156 sq. ft.
$375,000Pending3 beds 2 baths3,156 sq. ft.16506 E Broadway Ave, Spokane Valley, WA 99037
MLS# 202526336Listed by: PROFESSIONAL REALTY SERVICES
