14816 E 36th Ave, Veradale, WA 99037
Local realty services provided by:Better Homes and Gardens Real Estate Pacific Commons
Upcoming open houses
- Sat, Nov 0112:00 pm - 02:00 pm
- Sun, Nov 0211:00 am - 02:00 pm
Listed by:lindy orozco
Office:john l scott, inc.
MLS#:202526030
Source:WA_SAR
Price summary
- Price:$675,000
- Price per sq. ft.:$228.5
About this home
Beautifully maintained rancher with a full daylight basement on over 2 private, park-like acres in a highly desirable Spokane Valley location. With over 2,900 sq. ft., this 4 bed, 3 bath home offers a spacious, flexible layout—ideal for multi-generational living or guest quarters. The bright kitchen features updated appliances, and the attached oversized 2-car garage adds convenience and storage. Enjoy the large fenced backyard with mature landscaping and a spectacular sunporch where folding glass doors open to a peaceful deck—perfect for entertaining or sipping morning coffee. The lower level offers room for separate living, and the expansive lot provides potential to add an ADU, shop, or create the garden of your dreams. This rare-find property is just minutes from Valley amenities, yet tucked away for a quiet, secluded feel.
Contact an agent
Home facts
- Year built:1975
- Listing ID #:202526030
- Added:154 day(s) ago
- Updated:November 01, 2025 at 04:04 PM
Rooms and interior
- Bedrooms:4
- Total bathrooms:3
- Full bathrooms:3
- Living area:2,954 sq. ft.
Heating and cooling
- Heating:Baseboard, Ductless, Electric, Heat Pump
Structure and exterior
- Year built:1975
- Building area:2,954 sq. ft.
- Lot area:2 Acres
Schools
- High school:Central Valley
- Middle school:Evergreen
- Elementary school:Sunrise
Finances and disclosures
- Price:$675,000
- Price per sq. ft.:$228.5
- Tax amount:$4,954
New listings near 14816 E 36th Ave
- New
 $325,000Active3 beds 2 baths
$325,000Active3 beds 2 baths15118 E 1st Ave, Spokane Valley, WA 99037
MLS# 202526259Listed by: REAL BROKER LLC - New
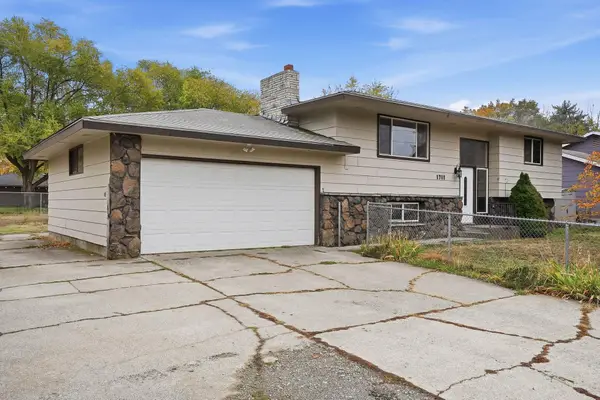 $379,900Active3 beds 2 baths1,950 sq. ft.
$379,900Active3 beds 2 baths1,950 sq. ft.1711 S Evergreen Rd, Spokane Valley, WA 99037
MLS# 202526240Listed by: EXP REALTY, LLC BRANCH - New
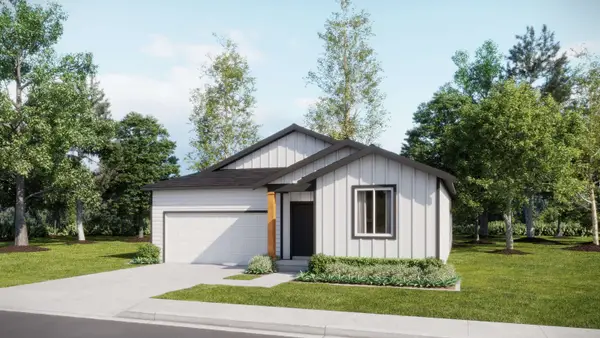 $484,750Active3 beds 2 baths1,669 sq. ft.
$484,750Active3 beds 2 baths1,669 sq. ft.16556 E 30th Ln, Spokane Valley, WA 99037
MLS# 202526160Listed by: LENNAR NORTHWEST, LLC - New
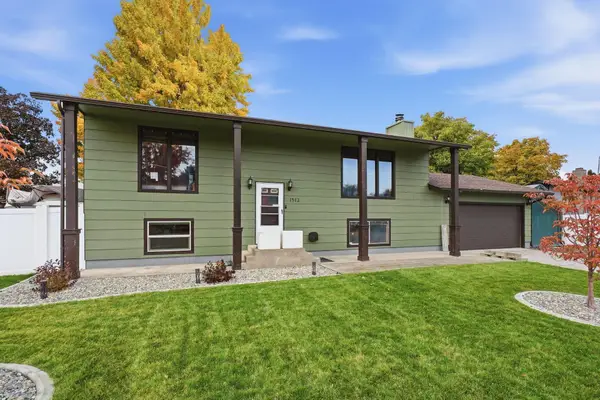 $419,900Active4 beds 2 baths2,080 sq. ft.
$419,900Active4 beds 2 baths2,080 sq. ft.1512 S Century Rd, Spokane Valley, WA 99037
MLS# 202526078Listed by: REAL BROKER LLC - New
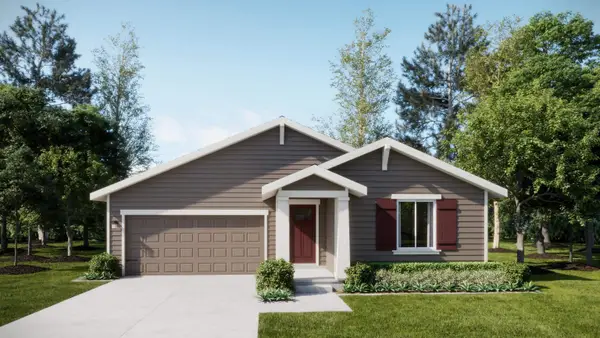 $503,950Active3 beds 2 baths1,540 sq. ft.
$503,950Active3 beds 2 baths1,540 sq. ft.16628 E 31st Ln, Spokane Valley, WA 99037
MLS# 202526049Listed by: LENNAR NORTHWEST, LLC - New
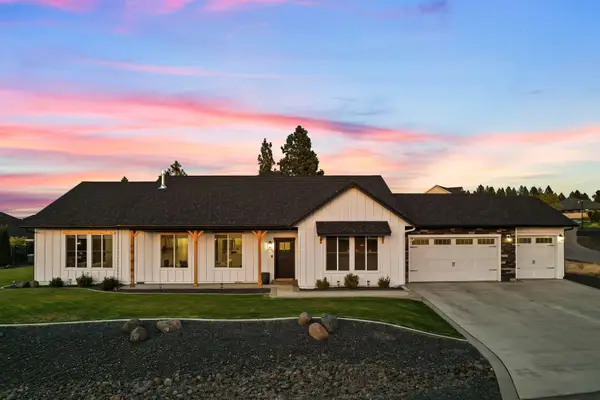 $924,900Active4 beds 3 baths2,709 sq. ft.
$924,900Active4 beds 3 baths2,709 sq. ft.2539 S Man O War Ln, Veradale, WA 99037
MLS# 202525895Listed by: WINDERMERE CITY GROUP - New
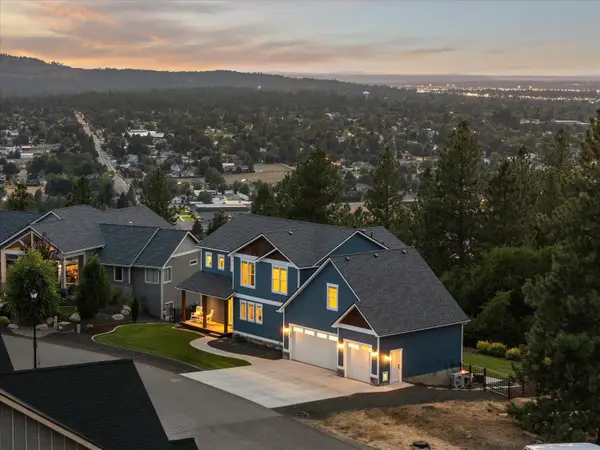 $1,199,950Active5 beds 4 baths4,612 sq. ft.
$1,199,950Active5 beds 4 baths4,612 sq. ft.2526 S Man O War Ln, Veradale, WA 99037
MLS# 202525856Listed by: REAL BROKER LLC - New
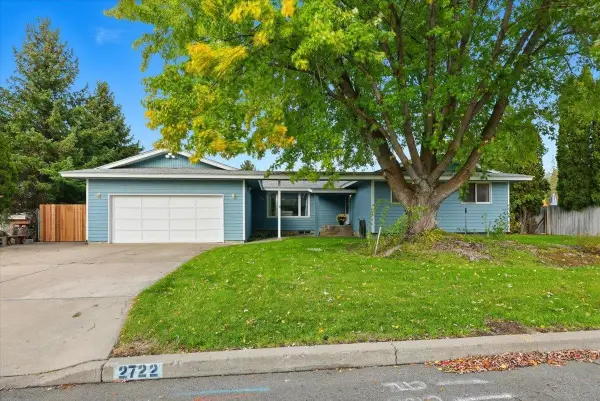 $525,000Active5 beds 3 baths2,865 sq. ft.
$525,000Active5 beds 3 baths2,865 sq. ft.2722 S Cheryl Ct, Veradale, WA 99037
MLS# 202525783Listed by: KELLER WILLIAMS SPOKANE - MAIN 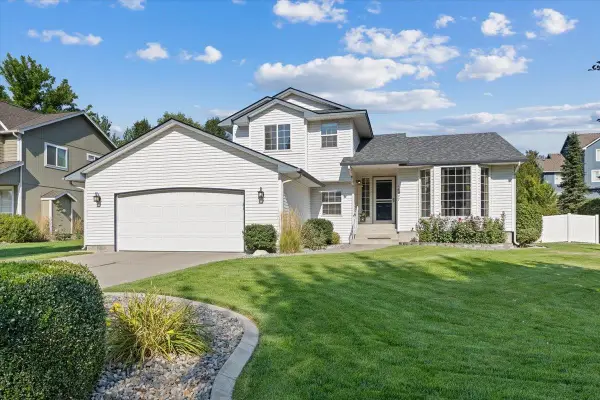 $525,000Active4 beds 3 baths2,444 sq. ft.
$525,000Active4 beds 3 baths2,444 sq. ft.16027 E Radco Dr, Spokane Valley, WA 99037
MLS# 202525755Listed by: JOHN L SCOTT, INC.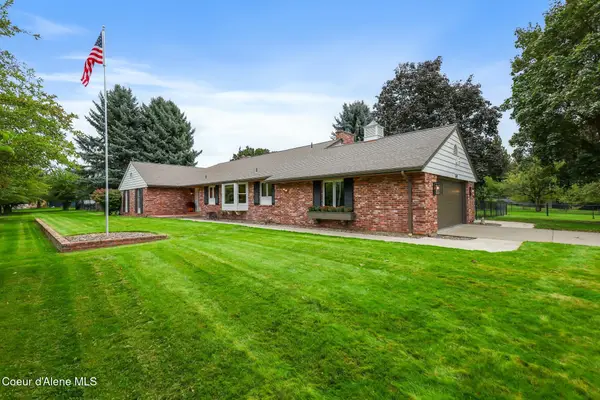 $975,000Active4 beds 4 baths3,530 sq. ft.
$975,000Active4 beds 4 baths3,530 sq. ft.3411 S Best Rd, Veradale, WA 99037
MLS# 25-10261Listed by: JOHN L. SCOTT
