3431 W Colette Ct, Mequon, WI 53092
Local realty services provided by:Better Homes and Gardens Real Estate Power Realty
3431 W Colette Ct,Mequon, WI 53092
$520,000
- 4 Beds
- 3 Baths
- 3,192 sq. ft.
- Single family
- Active
Upcoming open houses
- Sun, Nov 1611:00 am - 01:00 pm
Listed by: tanya knoblock
Office: first weber inc -npw
MLS#:1942576
Source:WI_METROMLS
Price summary
- Price:$520,000
- Price per sq. ft.:$162.91
About this home
Spacious Ville du Parc home w views of the golf course! You will love the natural light that floods the kitchen w eat in dining. Formal living rm w nat fireplace, dining rm w built-in buffet, & great room w fieldstone fireplace offers plenty of space for entertaining and family gatherings. Upstairs you will find the en suite with a walk-in closet & 3 more large bedrms. The cozy rec area in the basement offers another great spot for lounging & fun activities. Every room has hardwood floors (except kitchen). A generous yard w/patio offers a place to enjoy the coming summer. This home sits on a quiet cut du sac & is perfectly tucked into this special Mequon neighborhood. Walking paths throughout neighborhood takes you to River Club. Minutes from I-43. Top schools, Low Taxes & HOA fees!
Contact an agent
Home facts
- Year built:1968
- Listing ID #:1942576
- Added:2 day(s) ago
- Updated:November 13, 2025 at 09:40 PM
Rooms and interior
- Bedrooms:4
- Total bathrooms:3
- Full bathrooms:2
- Half bathrooms:1
- Living area:3,192 sq. ft.
Heating and cooling
- Cooling:Central Air
- Heating:Forced Air, Natural Gas
Structure and exterior
- Year built:1968
- Building area:3,192 sq. ft.
- Lot area:0.27 Acres
Schools
- High school:Homestead
- Middle school:Steffen
- Elementary school:Oriole Lane
Utilities
- Sewer:Municipal Sewer
Finances and disclosures
- Price:$520,000
- Price per sq. ft.:$162.91
- Tax amount:$4,848 (2024)
New listings near 3431 W Colette Ct
- New
 $510,000Active4 beds 3 baths2,185 sq. ft.
$510,000Active4 beds 3 baths2,185 sq. ft.9820 N Shannon Ct, Mequon, WI 53097
MLS# 1942686Listed by: FIRST WEBER INC -NPW 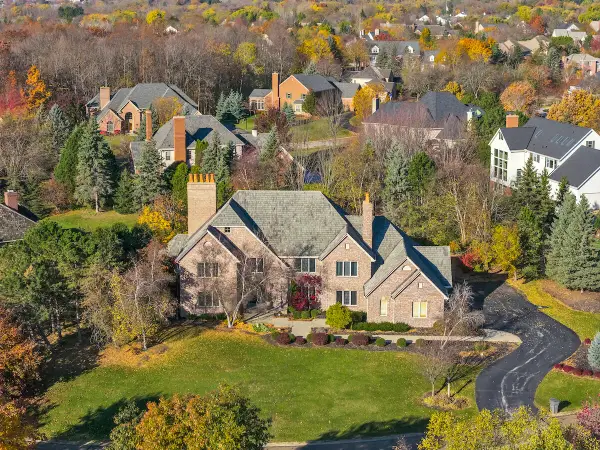 $999,900Pending6 beds 6 baths5,616 sq. ft.
$999,900Pending6 beds 6 baths5,616 sq. ft.10623 Turnberry Dr, Mequon, WI 53092
MLS# 1942365Listed by: BERKSHIRE HATHAWAY HOMESERVICES METRO REALTY- New
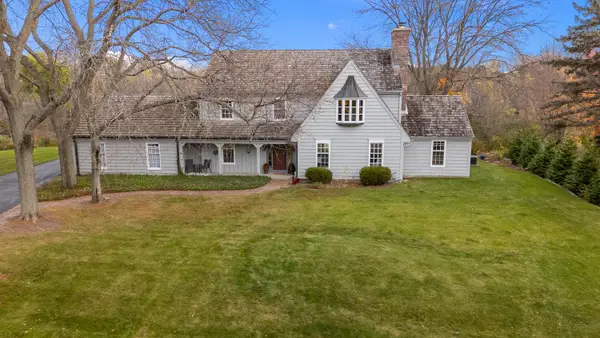 $900,000Active4 beds 3 baths3,324 sq. ft.
$900,000Active4 beds 3 baths3,324 sq. ft.10250 N Range Line Ct, Mequon, WI 53092
MLS# 1942352Listed by: COLDWELL BANKER REALTY 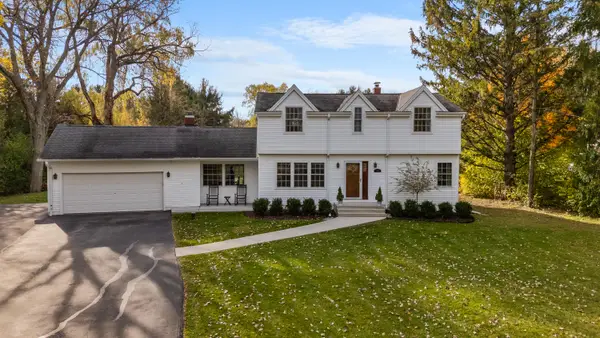 $550,000Pending4 beds 3 baths2,023 sq. ft.
$550,000Pending4 beds 3 baths2,023 sq. ft.1627 W Fiesta Ln, Mequon, WI 53092
MLS# 1942168Listed by: FIRST WEBER INC -NPW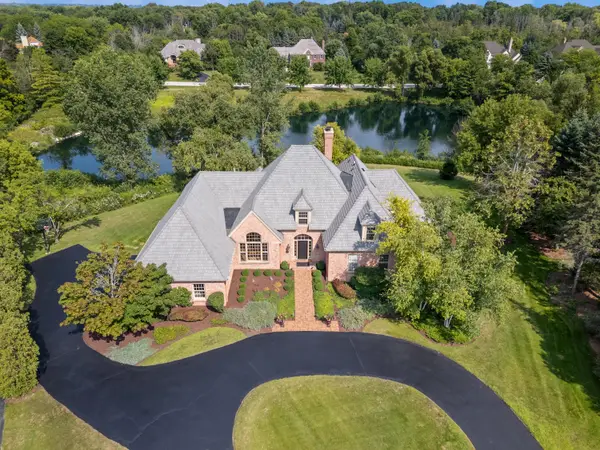 $1,395,000Pending4 beds 5 baths5,186 sq. ft.
$1,395,000Pending4 beds 5 baths5,186 sq. ft.4012 W Canterbury Ct, Mequon, WI 53092
MLS# 1941840Listed by: FIRST WEBER INC- MEQUON $274,900Pending3 beds 2 baths1,476 sq. ft.
$274,900Pending3 beds 2 baths1,476 sq. ft.13002 N Phillip Dr, Mequon, WI 53097
MLS# 1941632Listed by: SHOREWEST REALTORS, INC.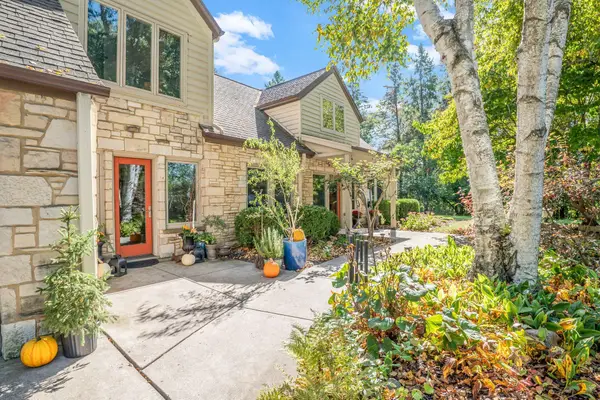 $643,000Active3 beds 3 baths2,512 sq. ft.
$643,000Active3 beds 3 baths2,512 sq. ft.11516 N Spring Ave, Mequon, WI 53092
MLS# 1941441Listed by: COMPASS RE WI-NORTHSHORE $799,000Active4 beds 4 baths3,600 sq. ft.
$799,000Active4 beds 4 baths3,600 sq. ft.10038 N Cedarburg Rd, Mequon, WI 53092
MLS# 1941422Listed by: POWERS REALTY GROUP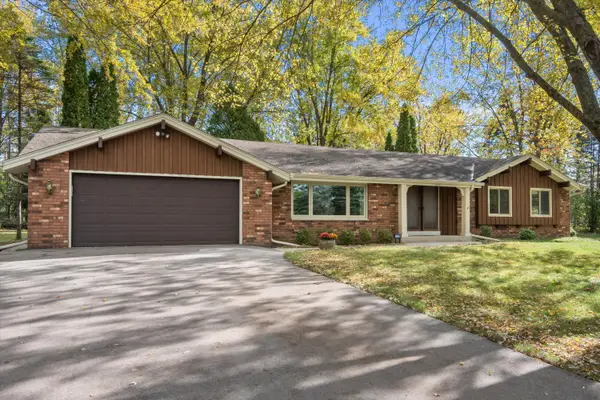 $400,000Pending3 beds 3 baths1,918 sq. ft.
$400,000Pending3 beds 3 baths1,918 sq. ft.11118 N Pebble Ln, Mequon, WI 53092
MLS# 1941218Listed by: KELLER WILLIAMS REALTY-MILWAUKEE NORTH SHORE
