619 Chestnut Drive, New Richmond, WI 54017
Local realty services provided by:Better Homes and Gardens Real Estate First Choice
619 Chestnut Drive,New Richmond, WI 54017
$380,000
- 3 Beds
- 2 Baths
- 2,212 sq. ft.
- Single family
- Active
Listed by: kris lindahl, lori melbostad
Office: kris lindahl real estate
MLS#:6794925
Source:NSMLS
Price summary
- Price:$380,000
- Price per sq. ft.:$164.36
About this home
This stunning home has been beautifully updated from top to bottom and truly feels like new—without the new construction price tag! Step inside to discover a bright, open layout filled with natural light and warm, welcoming finishes. The modernized kitchen features stylish cabinetry and a spacious breakfast bar that flows seamlessly into the living and dining areas—perfect for everyday living and entertaining. You’ll love the updated flooring throughout, creating a cohesive, on-trend look that ties every space together.
The wide entryway with as you enter the home from the beautifully stamped concrete walkway offers an inviting first impression, while the refreshed exterior provides peace of mind for years to come. Relax in your private backyard complete with a storage shed, ideal for tools, gardening, or extra
storage space. Be sure to check out the beautifully updated bathroom with classic subway tile, stylish fixtures, and a fresh, modern feel. Every detail in this home has been thoughtfully maintained and improved, offering both comfort and value.
With so many updates and designer touches throughout, this home truly shines and stands out among the rest. It’s move-in ready, full of charm, and a must-see to truly appreciate everything it has to offer!
Contact an agent
Home facts
- Year built:1996
- Listing ID #:6794925
- Added:5 day(s) ago
- Updated:November 12, 2025 at 05:43 PM
Rooms and interior
- Bedrooms:3
- Total bathrooms:2
- Full bathrooms:2
- Living area:2,212 sq. ft.
Heating and cooling
- Cooling:Central Air
- Heating:Forced Air
Structure and exterior
- Roof:Age 8 Years or Less, Asphalt
- Year built:1996
- Building area:2,212 sq. ft.
- Lot area:0.3 Acres
Utilities
- Water:City Water - Connected
- Sewer:City Sewer - Connected
Finances and disclosures
- Price:$380,000
- Price per sq. ft.:$164.36
- Tax amount:$5,282 (2025)
New listings near 619 Chestnut Drive
- New
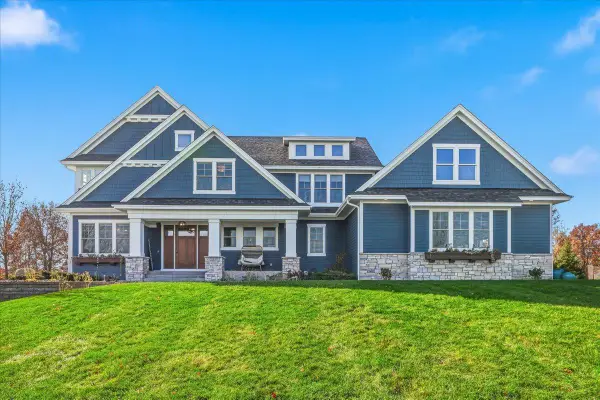 $1,250,000Active4 beds 4 baths3,187 sq. ft.
$1,250,000Active4 beds 4 baths3,187 sq. ft.1650 Waters Edge Drive, New Richmond, WI 54017
MLS# 6777838Listed by: WESTCONSIN REALTY LLC - New
 $579,900Active4 beds 4 baths3,438 sq. ft.
$579,900Active4 beds 4 baths3,438 sq. ft.1789 Saint Andrews Place, New Richmond, WI 54017
MLS# 6817091Listed by: COLDWELL BANKER REALTY - New
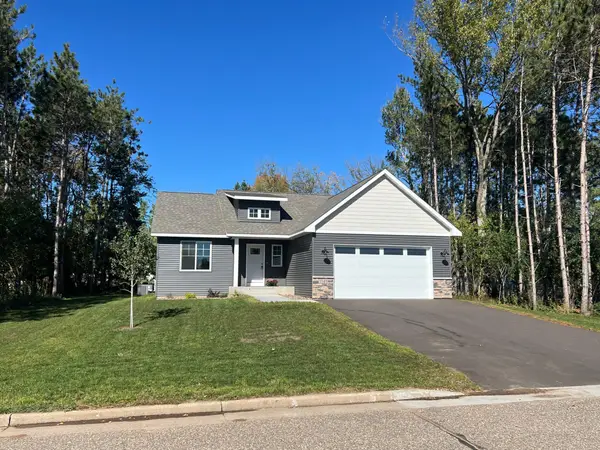 $489,900Active4 beds 3 baths2,507 sq. ft.
$489,900Active4 beds 3 baths2,507 sq. ft.1141 Pinewood Trail, New Richmond, WI 54017
MLS# 6816868Listed by: COLDWELL BANKER REALTY - New
 $600,000Active3 beds 2 baths1,986 sq. ft.
$600,000Active3 beds 2 baths1,986 sq. ft.1422 Creekwood Drive, New Richmond, WI 54017
MLS# 6816918Listed by: COLDWELL BANKER REALTY - Open Fri, 12 to 5pmNew
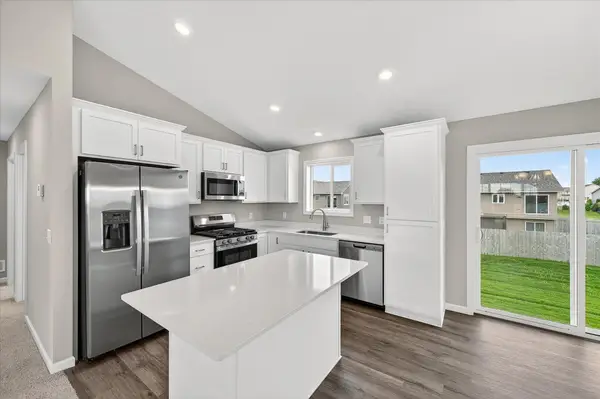 $394,900Active4 beds 3 baths1,995 sq. ft.
$394,900Active4 beds 3 baths1,995 sq. ft.1487 Otter Way, New Richmond, WI 54017
MLS# 6815485Listed by: JPW REALTY - Open Fri, 12 to 5pmNew
 $394,900Active4 beds 3 baths1,995 sq. ft.
$394,900Active4 beds 3 baths1,995 sq. ft.1487 Otter Way, New Richmond, WI 54017
MLS# 6815485Listed by: JPW REALTY - Coming Soon
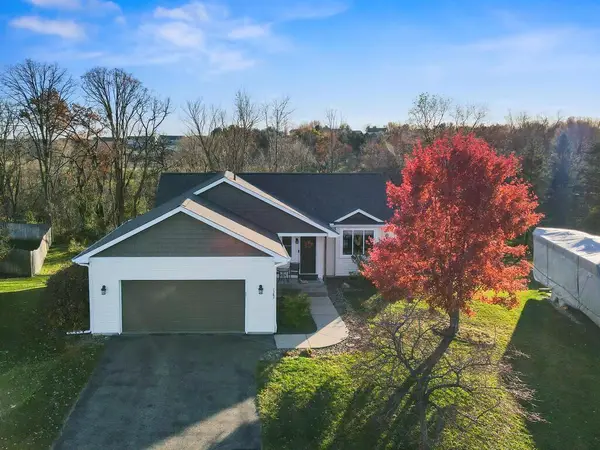 $399,000Coming Soon4 beds 3 baths
$399,000Coming Soon4 beds 3 baths1389 Mallard Lane, New Richmond, WI 54017
MLS# 6815853Listed by: LABELLE REAL ESTATE GROUP INC 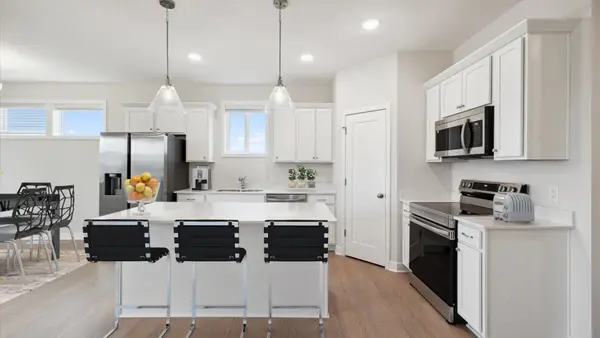 $417,500Pending3 beds 3 baths2,736 sq. ft.
$417,500Pending3 beds 3 baths2,736 sq. ft.1341 Rose Street, New Richmond, WI 54017
MLS# 6815789Listed by: NEW HOME STAR WISCONSIN- New
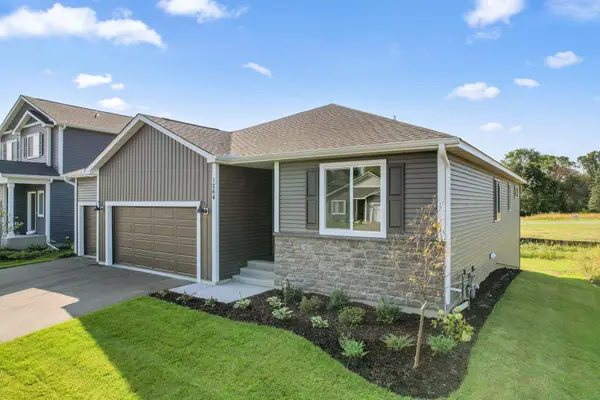 $524,900Active4 beds 3 baths2,951 sq. ft.
$524,900Active4 beds 3 baths2,951 sq. ft.1561 Creekwood Dr, New Richmond, WI 54017
MLS# 6815777Listed by: NEW HOME STAR - New
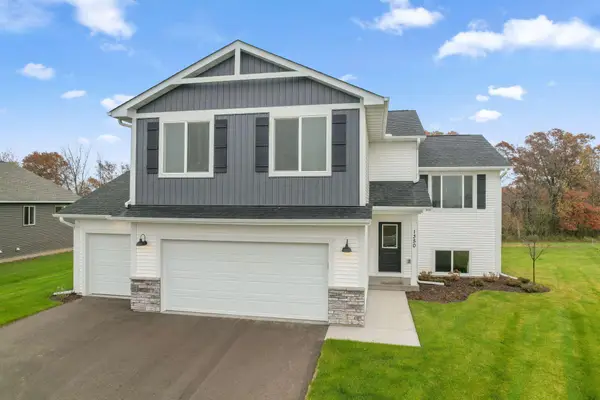 $489,900Active5 beds 4 baths2,697 sq. ft.
$489,900Active5 beds 4 baths2,697 sq. ft.1549 Creekwood Dr, New Richmond, WI 54017
MLS# 6815793Listed by: NEW HOME STAR
