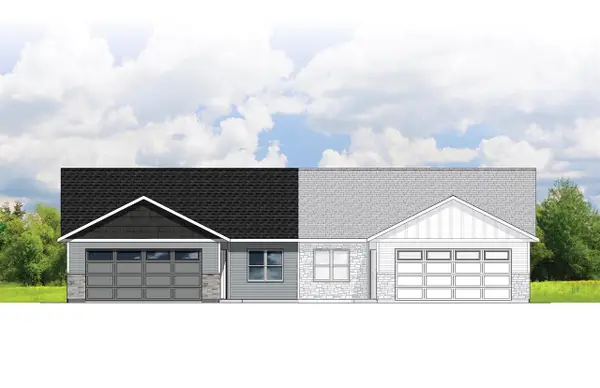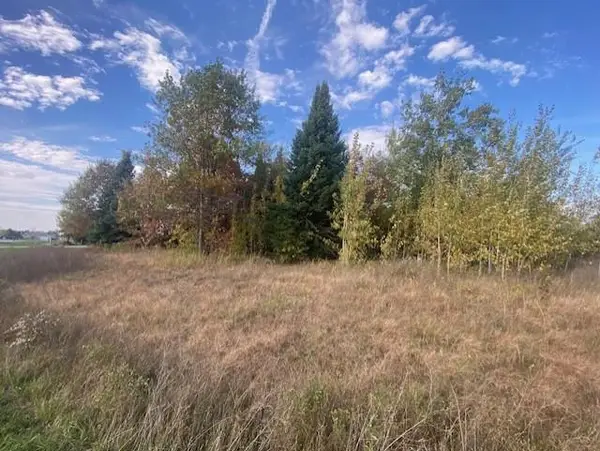1121 BEL AIRE DRIVE, Plover, WI 54467
Local realty services provided by:Better Homes and Gardens Real Estate Special Properties
Listed by: mancheski & associates, inc., heidi mancheski
Office: first weber
MLS#:22505273
Source:Metro MLS
1121 BEL AIRE DRIVE,Plover, WI 54467
$314,900
- 3 Beds
- 2 Baths
- 1,892 sq. ft.
- Single family
- Pending
Price summary
- Price:$314,900
- Price per sq. ft.:$166.44
About this home
Welcome to your dream home in the heart of quiet, central Plover! This charming gem boasts an oversized, fully fenced backyard that?s a true oasis?words don?t do it justice; you simply must see it to believe the endless possibilities for outdoor fun and relaxation. Imagine hosting epic barbecues on the expansive 14? x 14? deck or kicking back on the generous 18? x 16? patio, ideal for lively gatherings, family sports, or just soaking up the sun in complete privacy, thanks to the thoughtful fencing and convenient sliding door access from the patio. Step inside to discover a kitchen that?s a chef?s delight, featuring newer hickory cabinets with soft-close drawers, a massive pantry for all your culinary adventures, and a brand-new dishwasher ready to make cleanup a breeze. The great bedroom sizes offer plenty of room to unwind, while the refreshed bathroom shines with a new tub and surround. Head downstairs to the lower level, where an oversized family room awaits movie nights or game days, complemented by a bonus flex room that?s perfect for a home office, gym, or hobby haven. Plus, ,Nestled in a peaceful spot yet walking distance to Plover Whiting School and local parks, this home combines serenity with unbeatable accessibility. Also an outside 3 zone manual well for the underground sprinklers. And for peace of mind, an ultimate home warranty is included for the new buyers for one full year! Don?t miss out?your oversized backyard paradise, complete with an additional insulated and heated 24? x 24? detached garage for all your toys and projects, is calling you home!
Contact an agent
Home facts
- Year built:1968
- Listing ID #:22505273
- Added:5 day(s) ago
- Updated:November 10, 2025 at 05:32 PM
Rooms and interior
- Bedrooms:3
- Total bathrooms:2
- Full bathrooms:2
- Living area:1,892 sq. ft.
Heating and cooling
- Cooling:Central Air, Forced Air
- Heating:Forced Air, Natural Gas
Structure and exterior
- Roof:Shingle
- Year built:1968
- Building area:1,892 sq. ft.
- Lot area:0.45 Acres
Schools
- High school:Stevens Point
- Middle school:Ben Franklin
- Elementary school:Plover-Whiting
Utilities
- Water:Municipal Water
- Sewer:Municipal Sewer
Finances and disclosures
- Price:$314,900
- Price per sq. ft.:$166.44
- Tax amount:$3,252 (2024)
New listings near 1121 BEL AIRE DRIVE
- New
 $410,000Active3 beds 3 baths3,020 sq. ft.
$410,000Active3 beds 3 baths3,020 sq. ft.2050 ASPEN LANE, Plover, WI 54467
MLS# 22505296Listed by: EXP - ELITE REALTY - New
 $449,500Active2 beds 2 baths1,600 sq. ft.
$449,500Active2 beds 2 baths1,600 sq. ft.2911 TUSCANY WAY, Plover, WI 54467
MLS# 22505306Listed by: SMART MOVE REALTY - New
 $395,000Active-- beds -- baths
$395,000Active-- beds -- baths1331-1333 FOX LANE, Plover, WI 54467
MLS# 22505248Listed by: KELLER WILLIAMS STEVENS POINT - New
 $389,900Active3 beds 2 baths1,510 sq. ft.
$389,900Active3 beds 2 baths1,510 sq. ft.3730 Cleveland Avenue, Plover, WI 54467
MLS# 2011851Listed by: COLDWELL BANKER ADVANTAGE LLC  $215,000Active3 beds 2 baths1,940 sq. ft.
$215,000Active3 beds 2 baths1,940 sq. ft.3201 PLOVER ROAD, Plover, WI 54467
MLS# 22505156Listed by: EXP - ELITE REALTY $330,000Active4 beds 2 baths2,308 sq. ft.
$330,000Active4 beds 2 baths2,308 sq. ft.3321 EVERGREEN DRIVE, Plover, WI 54467
MLS# 22505158Listed by: COLDWELL BANKER ACTION $297,900Active2 beds 2 baths1,166 sq. ft.
$297,900Active2 beds 2 baths1,166 sq. ft.970 MORNING STAR LANE, Plover, WI 54467
MLS# 22505114Listed by: RE/MAX EXCEL $64,900Active0.57 Acres
$64,900Active0.57 Acres860 TORREY PINES WAY #Lot 10, Plover, WI 54467
MLS# 22505005Listed by: FIRST WEBER $339,900Active3 beds 2 baths1,405 sq. ft.
$339,900Active3 beds 2 baths1,405 sq. ft.605 STILL WATERS LANE, Plover, WI 54467
MLS# 22504977Listed by: RE/MAX EXCEL
