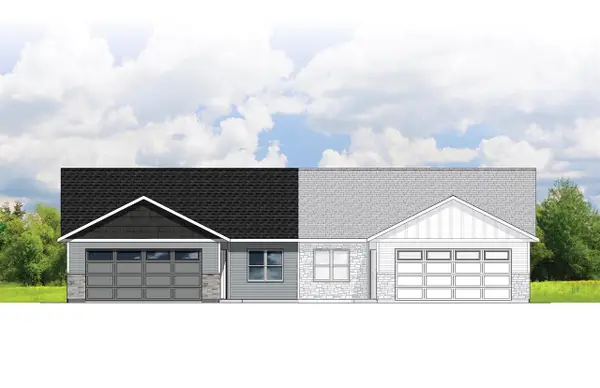2931 HICKORY DRIVE, Plover, WI 54467
Local realty services provided by:Better Homes and Gardens Real Estate Star Homes
Listed by: the legacy group, amy lesniak
Office: the legacy group
MLS#:22505170
Source:Metro MLS
2931 HICKORY DRIVE,Plover, WI 54467
$279,900
- 3 Beds
- 2 Baths
- 2,387 sq. ft.
- Single family
- Pending
Price summary
- Price:$279,900
- Price per sq. ft.:$117.26
About this home
Conveniently located off Post Road, this sprawling 3-bedroom ranch offers generous square footage and room to spread out. All three bedrooms are well-sized, including a spacious primary that lends itself perfectly to creating a future ensuite retreat. The sunny living room opens to a connected solarium?an ideal spot for hobbies, plants, or simply enjoying a quiet moment. The kitchen features a functional layout with ample counter space and storage, and even offers the potential for main-floor laundry if that better suits your needs. Step out to the screened-in porch and enjoy the backyard without the hassle of mosquitoes or weather. Downstairs, you'll find a spacious rec room and bar area that radiates vintage charm. If retro isn?t your style, the lower level?s generous footprint, storage, and convenient half bath offer endless possibilities for updating, entertaining, or creating additional living space. Come see this one today!
Contact an agent
Home facts
- Year built:1960
- Listing ID #:22505170
- Added:15 day(s) ago
- Updated:November 14, 2025 at 04:50 PM
Rooms and interior
- Bedrooms:3
- Total bathrooms:2
- Full bathrooms:1
- Living area:2,387 sq. ft.
Heating and cooling
- Cooling:Central Air, Forced Air
- Heating:Forced Air, Natural Gas
Structure and exterior
- Roof:Shingle
- Year built:1960
- Building area:2,387 sq. ft.
- Lot area:0.34 Acres
Utilities
- Water:Municipal Water
- Sewer:Municipal Sewer
Finances and disclosures
- Price:$279,900
- Price per sq. ft.:$117.26
New listings near 2931 HICKORY DRIVE
- New
 $300,900Active2 beds 3 baths1,456 sq. ft.
$300,900Active2 beds 3 baths1,456 sq. ft.990 MORNING STAR LANE, Plover, WI 54467
MLS# 22505385Listed by: RE/MAX EXCEL - New
 $319,900Active3 beds 2 baths1,297 sq. ft.
$319,900Active3 beds 2 baths1,297 sq. ft.595 STILL WATERS LANE, Plover, WI 54467
MLS# 22505394Listed by: RE/MAX EXCEL - New
 $410,000Active3 beds 3 baths3,020 sq. ft.
$410,000Active3 beds 3 baths3,020 sq. ft.2050 ASPEN LANE, Plover, WI 54467
MLS# 22505296Listed by: EXP - ELITE REALTY - New
 $449,500Active2 beds 2 baths1,600 sq. ft.
$449,500Active2 beds 2 baths1,600 sq. ft.2911 TUSCANY WAY, Plover, WI 54467
MLS# 22505306Listed by: SMART MOVE REALTY - New
 $395,000Active-- beds -- baths
$395,000Active-- beds -- baths1331-1333 FOX LANE, Plover, WI 54467
MLS# 22505248Listed by: KELLER WILLIAMS STEVENS POINT - New
 $389,900Active3 beds 2 baths1,510 sq. ft.
$389,900Active3 beds 2 baths1,510 sq. ft.3730 Cleveland Avenue, Plover, WI 54467
MLS# 2011851Listed by: COLDWELL BANKER ADVANTAGE LLC  $289,000Active3 beds 2 baths1,589 sq. ft.
$289,000Active3 beds 2 baths1,589 sq. ft.3661 PLOVER ROAD, Plover, WI 54467
MLS# 22505236Listed by: NEXTHOME PRIORITY $330,000Active4 beds 2 baths2,308 sq. ft.
$330,000Active4 beds 2 baths2,308 sq. ft.3321 EVERGREEN DRIVE, Plover, WI 54467
MLS# 22505158Listed by: COLDWELL BANKER ACTION $297,900Active2 beds 2 baths1,166 sq. ft.
$297,900Active2 beds 2 baths1,166 sq. ft.970 MORNING STAR LANE, Plover, WI 54467
MLS# 22505114Listed by: RE/MAX EXCEL
