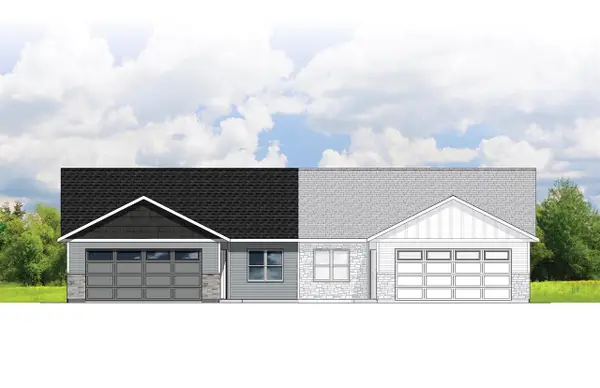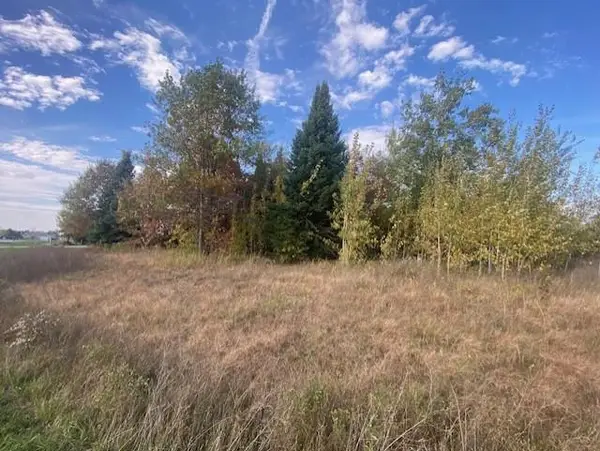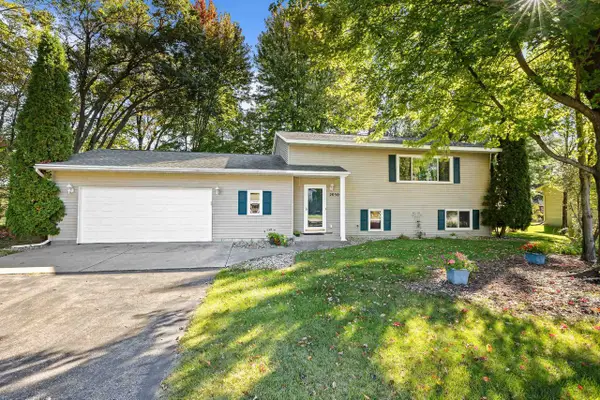3201 PLOVER ROAD, Plover, WI 54467
Local realty services provided by:Better Homes and Gardens Real Estate Special Properties
Listed by: elite realty team - todd reilly & tiffany broecker, todd reilly
Office: exp - elite realty
MLS#:22505156
Source:Metro MLS
3201 PLOVER ROAD,Plover, WI 54467
$215,000
- 3 Beds
- 2 Baths
- 1,940 sq. ft.
- Single family
- Pending
Price summary
- Price:$215,000
- Price per sq. ft.:$110.82
About this home
Exceptional opportunity to own a beautifully maintained three-bedroom, two-bath ranch home on a spacious .71-acre lot. This one-owner property offers solid construction, thoughtful design, and an unmistakable mid-century modern flair throughout. The kitchen showcases original birch cabinetry, retro teal countertops, a built-in hutch with sliding glass doors, a matching birch pantry, and a planter box, all perfectly preserved. The spacious living room is filled with natural light and vintage character, featuring original trim details and timeless style. Each of the main-level bedrooms includes generous closet space and ceiling fan light fixtures. The main bath is a showpiece of mid-century design, with pristine pearlescent ceramic tile that looks as fresh today as it did 50 years ago. The partially finished lower level adds impressive living space with a large family room, freestanding Franklin wood stove, and classic plaid carpeting and paneled walls. Two additional guest rooms, a second full bath, and a laundry area with wash basin and front-load washer/dryer complete the space
Contact an agent
Home facts
- Year built:1966
- Listing ID #:22505156
- Added:14 day(s) ago
- Updated:November 11, 2025 at 05:24 PM
Rooms and interior
- Bedrooms:3
- Total bathrooms:2
- Full bathrooms:2
- Living area:1,940 sq. ft.
Heating and cooling
- Cooling:Forced Air
- Heating:Forced Air, Natural Gas
Structure and exterior
- Roof:Shingle
- Year built:1966
- Building area:1,940 sq. ft.
- Lot area:0.71 Acres
Schools
- High school:Stevens Point
- Middle school:Ben Franklin
- Elementary school:Roosevelt
Utilities
- Water:Municipal Water
- Sewer:Municipal Sewer
Finances and disclosures
- Price:$215,000
- Price per sq. ft.:$110.82
- Tax amount:$2,434 (2024)
New listings near 3201 PLOVER ROAD
- New
 $410,000Active3 beds 3 baths3,020 sq. ft.
$410,000Active3 beds 3 baths3,020 sq. ft.2050 ASPEN LANE, Plover, WI 54467
MLS# 22505296Listed by: EXP - ELITE REALTY - New
 $449,500Active2 beds 2 baths1,600 sq. ft.
$449,500Active2 beds 2 baths1,600 sq. ft.2911 TUSCANY WAY, Plover, WI 54467
MLS# 22505306Listed by: SMART MOVE REALTY - New
 $395,000Active-- beds -- baths
$395,000Active-- beds -- baths1331-1333 FOX LANE, Plover, WI 54467
MLS# 22505248Listed by: KELLER WILLIAMS STEVENS POINT - New
 $389,900Active3 beds 2 baths1,510 sq. ft.
$389,900Active3 beds 2 baths1,510 sq. ft.3730 Cleveland Avenue, Plover, WI 54467
MLS# 2011851Listed by: COLDWELL BANKER ADVANTAGE LLC  $330,000Active4 beds 2 baths2,308 sq. ft.
$330,000Active4 beds 2 baths2,308 sq. ft.3321 EVERGREEN DRIVE, Plover, WI 54467
MLS# 22505158Listed by: COLDWELL BANKER ACTION $297,900Active2 beds 2 baths1,166 sq. ft.
$297,900Active2 beds 2 baths1,166 sq. ft.970 MORNING STAR LANE, Plover, WI 54467
MLS# 22505114Listed by: RE/MAX EXCEL $64,900Active0.57 Acres
$64,900Active0.57 Acres860 TORREY PINES WAY #Lot 10, Plover, WI 54467
MLS# 22505005Listed by: FIRST WEBER $339,900Active3 beds 2 baths1,405 sq. ft.
$339,900Active3 beds 2 baths1,405 sq. ft.605 STILL WATERS LANE, Plover, WI 54467
MLS# 22504977Listed by: RE/MAX EXCEL $309,900Active3 beds 2 baths1,921 sq. ft.
$309,900Active3 beds 2 baths1,921 sq. ft.2050 E BREEZEWOOD COURT, Plover, WI 54467
MLS# 22504917Listed by: KPR BROKERS, LLC
