1010 S Wayfare Trl, Summit, WI 53066
Local realty services provided by:Better Homes and Gardens Real Estate Power Realty
1010 S Wayfare Trl,Summit, WI 53066
$564,900
- 3 Beds
- 3 Baths
- 2,308 sq. ft.
- Single family
- Pending
Listed by: elizabeth a bertrandt-klug
Office: realty executives - integrity
MLS#:1942069
Source:WI_METROMLS
Price summary
- Price:$564,900
- Price per sq. ft.:$244.76
About this home
Discover the King's Way Country Cape Cod conveniently located (minutes in between Oconomowoc/Dousman & schools) complete w/picturesque private pond views as its scenic backdrop & tree-lined backyard - almost feels as if you are in the Northwoods! Kitchen features granite counters, SS appliances, HWFs. Patio door off Dinette leads out to deck w/2 acres of privacy, plenty of space inside & out. Family room showcases NFP. Retreat to upper level w/generously sized bedrooms & WICs. Updates include: Windows 2022, Water Heater 2025, Microwave/Oven 2024, Refrigerator/Dishwasher 2010-2015, Pressure Tank/Water Softener 2024, Hardy Plank Fireplace/Chimney, & PVC Septic Piping. This property showcases elegance & quality craftsmanship. Schedule your private showing today!
Contact an agent
Home facts
- Year built:1992
- Listing ID #:1942069
- Added:5 day(s) ago
- Updated:November 10, 2025 at 07:42 PM
Rooms and interior
- Bedrooms:3
- Total bathrooms:3
- Full bathrooms:2
- Half bathrooms:1
- Living area:2,308 sq. ft.
Heating and cooling
- Cooling:Central Air
- Heating:Forced Air, Natural Gas
Structure and exterior
- Year built:1992
- Building area:2,308 sq. ft.
- Lot area:2.03 Acres
Schools
- High school:Kettle Moraine
- Middle school:Kettle Moraine
- Elementary school:Dousman
Utilities
- Sewer:Septic System
Finances and disclosures
- Price:$564,900
- Price per sq. ft.:$244.76
- Tax amount:$5,468 (2024)
New listings near 1010 S Wayfare Trl
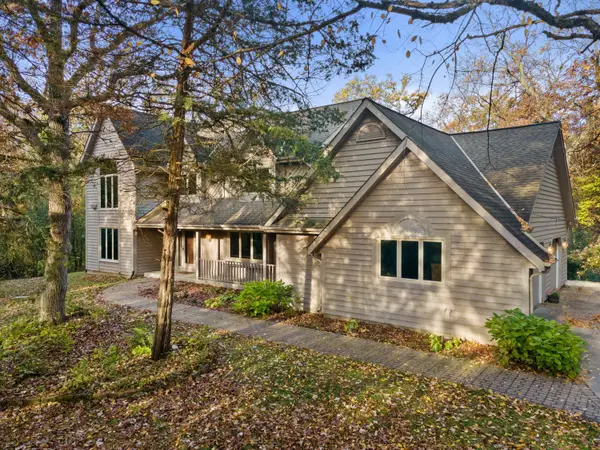 $625,000Pending3 beds 3 baths3,145 sq. ft.
$625,000Pending3 beds 3 baths3,145 sq. ft.35060 Old Woods Rd, Summit, WI 53066
MLS# 1941157Listed by: ROSSETTO REALTY, LLC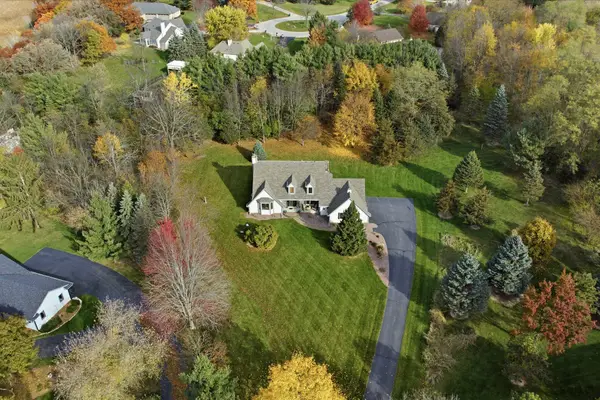 $659,995Active3 beds 3 baths2,500 sq. ft.
$659,995Active3 beds 3 baths2,500 sq. ft.789 N Forest Ridge Ct, Summit, WI 53066
MLS# 1940855Listed by: ABUNDANCE REAL ESTATE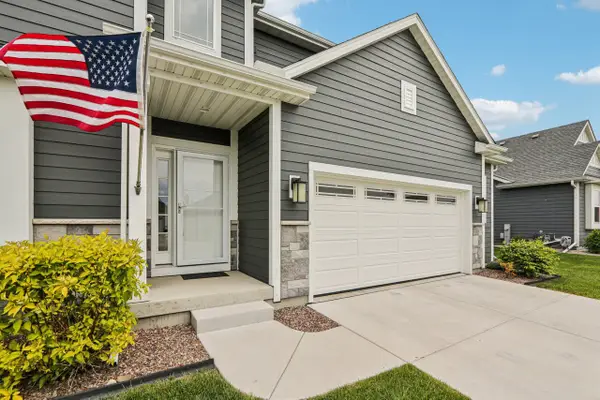 $614,900Pending4 beds 4 baths3,119 sq. ft.
$614,900Pending4 beds 4 baths3,119 sq. ft.35230 Winnebago Ct, Summit, WI 53066
MLS# 1940295Listed by: SHOREWEST REALTORS, INC.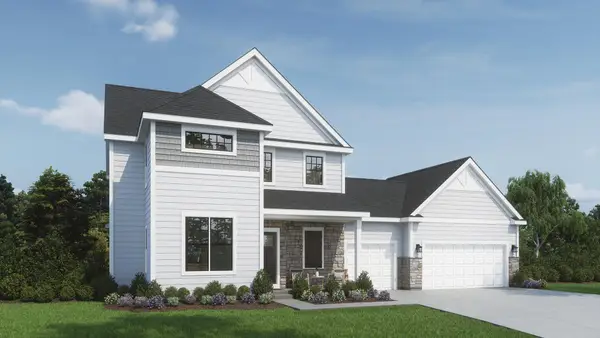 $649,900Active4 beds 3 baths2,410 sq. ft.
$649,900Active4 beds 3 baths2,410 sq. ft.1692 Switchgrass St, Oconomowoc, WI 53066
MLS# 1938124Listed by: TIM O'BRIEN HOMES $588,000Pending3 beds 3 baths1,856 sq. ft.
$588,000Pending3 beds 3 baths1,856 sq. ft.950 S Whitaker Ct, Summit, WI 53066
MLS# 1937102Listed by: M3 REALTY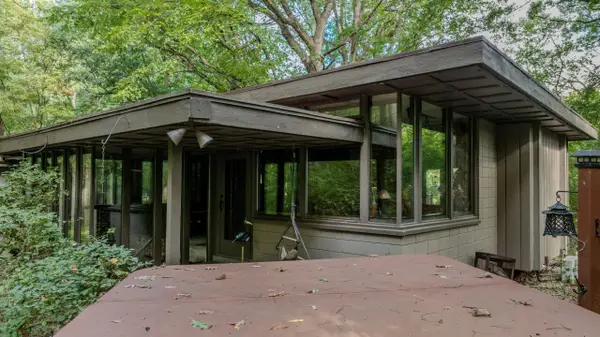 $650,000Active2 beds 2 baths2,200 sq. ft.
$650,000Active2 beds 2 baths2,200 sq. ft.36619 Normandale Dr, Summit, WI 53066
MLS# 1936470Listed by: SHOREWEST REALTORS, INC.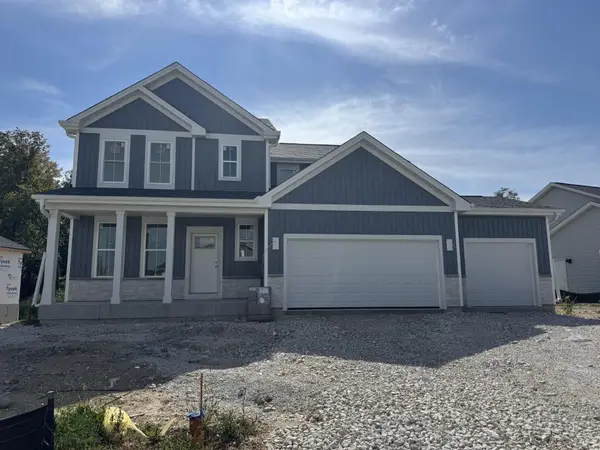 $589,900Pending4 beds 3 baths2,238 sq. ft.
$589,900Pending4 beds 3 baths2,238 sq. ft.1270 Mamerow Ln W, Oconomowoc, WI 53066
MLS# 1935427Listed by: COLDWELL BANKER REALTY $3,750,000Active6 beds 4 baths4,018 sq. ft.
$3,750,000Active6 beds 4 baths4,018 sq. ft.2937 N Mill Rd, Summit, WI 53066
MLS# 1934873Listed by: KELLER WILLIAMS REALTY-LAKE COUNTRY $3,750,000Active6.4 Acres
$3,750,000Active6.4 Acres2937 N Mill Rd, Summit, WI 53066
MLS# 1934874Listed by: KELLER WILLIAMS REALTY-LAKE COUNTRY
