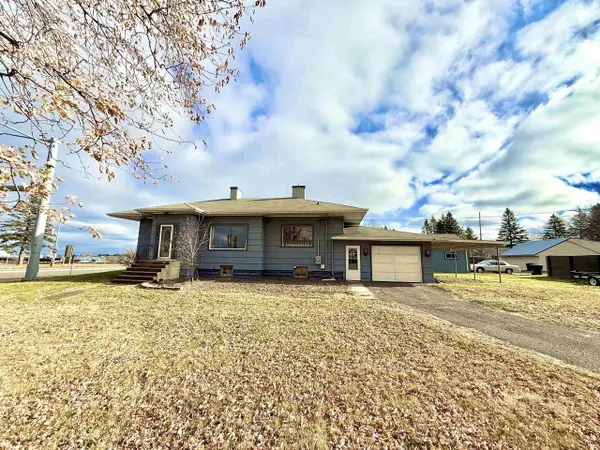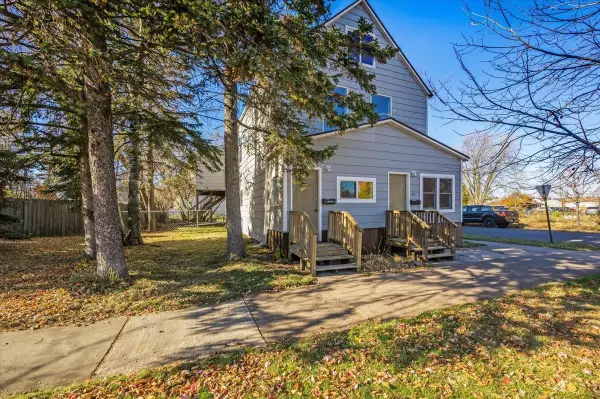513 15th Avenue E, Superior, WI 54880
Local realty services provided by:Better Homes and Gardens Real Estate Advantage One
513 15th Avenue E,Superior, WI 54880
$187,000
- 3 Beds
- 2 Baths
- 1,440 sq. ft.
- Single family
- Active
Listed by: kris lindahl, amanda bedell
Office: kris lindahl real estate
MLS#:6810568
Source:NSMLS
Price summary
- Price:$187,000
- Price per sq. ft.:$86.57
About this home
Located in Superior’s historic East End, this charming 2-story home blends timeless character with classic design. Step inside to find beautiful wood details, built-ins, and 9-foot ceilings that create a spacious, welcoming feel. The traditional staircase and original features throughout capture the warmth and craftsmanship of an earlier era. Upstairs, you’ll find three comfortable bedrooms and a sun-filled bonus room perfect for relaxing or creative use. The walk-up attic offers excellent storage or potential for future finishing, while the full basement - with a convenient half bath - adds even more flexibility. Out front, a classic covered porch invites you to sit back and enjoy the neighborhood’s historic charm, while the large side yard offers plenty of space for outdoor activities. A 2-stall garage completes the property, offering great space for parking or hobbies. Close to Barker’s Island and Central Park, this East End gem offers timeless appeal and the opportunity to make it uniquely yours.
Contact an agent
Home facts
- Year built:1904
- Listing ID #:6810568
- Added:1 day(s) ago
- Updated:November 14, 2025 at 05:43 AM
Rooms and interior
- Bedrooms:3
- Total bathrooms:2
- Full bathrooms:1
- Half bathrooms:1
- Living area:1,440 sq. ft.
Heating and cooling
- Heating:Forced Air
Structure and exterior
- Roof:Asphalt, Rubber
- Year built:1904
- Building area:1,440 sq. ft.
- Lot area:0.16 Acres
Utilities
- Water:City Water - Connected
- Sewer:City Sewer - Connected
Finances and disclosures
- Price:$187,000
- Price per sq. ft.:$86.57
- Tax amount:$2,683 (2024)
New listings near 513 15th Avenue E
- New
 $240,000Active4 beds 2 baths1,496 sq. ft.
$240,000Active4 beds 2 baths1,496 sq. ft.917 Lincoln Street, Superior, WI 54880
MLS# 6817590Listed by: RE/MAX RESULTS DULUTH - New
 $199,900Active3 beds 2 baths1,586 sq. ft.
$199,900Active3 beds 2 baths1,586 sq. ft.2608 E 4th St, Superior, WI 54880
MLS# 6122886Listed by: RE/MAX RESULTS  $175,000Active-- beds -- baths
$175,000Active-- beds -- baths1901 N 58th St, Superior, WI 54880
MLS# 6122870Listed by: RE/MAX RESULTS- New
 $279,000Active3 beds 2 baths1,384 sq. ft.
$279,000Active3 beds 2 baths1,384 sq. ft.402 East 2nd St, Superior, WI 54880
MLS# 6122864Listed by: COLDWELL BANKER REALTY - DULUTH - New
 $142,000Active4 beds 2 baths1,628 sq. ft.
$142,000Active4 beds 2 baths1,628 sq. ft.1214 Birch Ave, Superior, WI 54880
MLS# 6122865Listed by: TIM COLLELO REALTY, LLC - New
 $235,000Active-- beds -- baths
$235,000Active-- beds -- baths1301 Hughitt Ave, Superior, WI 54880
MLS# 6122869Listed by: RE/MAX RESULTS - New
 $200,000Active2 beds 1 baths946 sq. ft.
$200,000Active2 beds 1 baths946 sq. ft.902 Winter Street, Superior, WI 54880
MLS# 6815402Listed by: RE/MAX RESULTS DULUTH - New
 $374,900Active3 beds 3 baths2,150 sq. ft.
$374,900Active3 beds 3 baths2,150 sq. ft.3625 E 6th St, Superior, WI 54880
MLS# 6122818Listed by: COLDWELL BANKER REALTY - DULUTH - New
 $200,000Active3 beds 1 baths1,350 sq. ft.
$200,000Active3 beds 1 baths1,350 sq. ft.1209 Baxter Ave, Superior, WI 54880
MLS# 6122799Listed by: RE/MAX RESULTS
