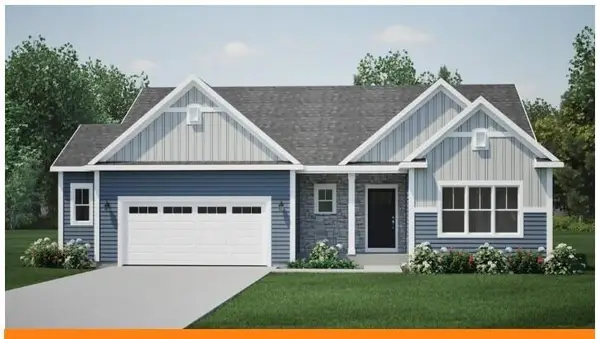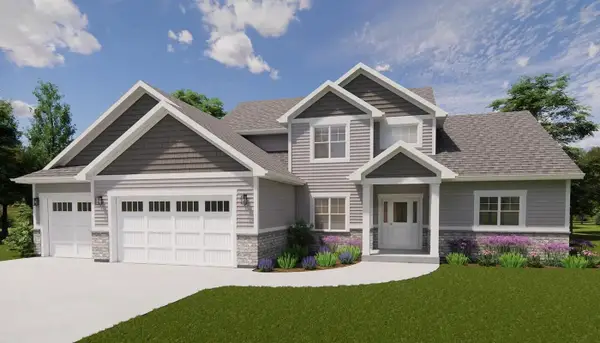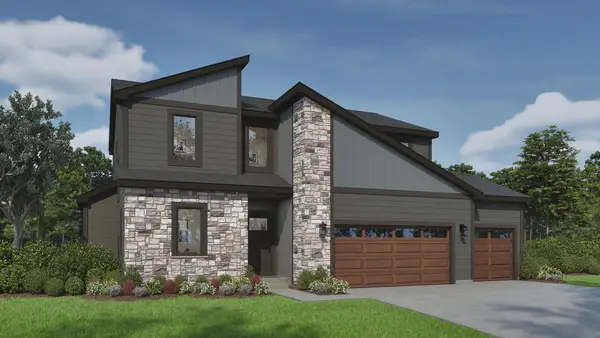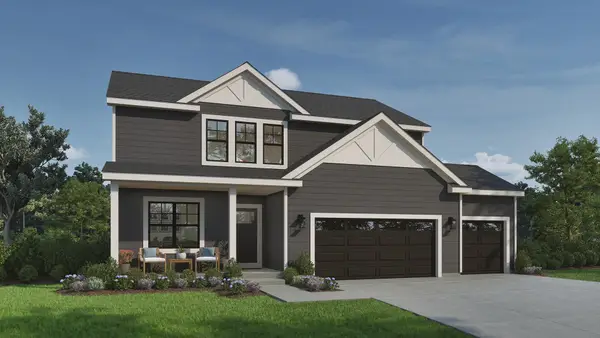N75W24637 Overland Rd, Sussex, WI 53089
Local realty services provided by:Better Homes and Gardens Real Estate Power Realty
N75W24637 Overland Rd,Sussex, WI 53089
$769,990
- 4 Beds
- 3 Baths
- 2,748 sq. ft.
- Single family
- Pending
Listed by:joseph behmke
Office:kaerek homes, inc.
MLS#:1941326
Source:WI_METROMLS
Price summary
- Price:$769,990
- Price per sq. ft.:$280.2
About this home
FOR COMP PURPOSES ONLY 4 bedrooms/2.5 baths/flex room/2-story. Basement has 1 egress window and drain/vent rough-in for future full bath. Ceramic tiled walk-in shower/2 shower heads/double sinks/quartz vanity tops in master bath. Double sinks family bath. WIC's all bedrooms. 9' first floor ceilings/tray ceiling master bedroom. Kitchen cabinets w/hardware & cabinet crown moulding/quartz countertops/tiled backsplash/island/pantry closet. Mudroom w/drywall lockers. Laundry w/cabinets, sink & closet. 3-car garage with deep storage area (10'9'' x 25'10''). Buyer added concrete driveway, walkway to front entry, patio, electrical pkg., zoned heating w/2 stage furnace, master shower bench, kitchen & laundry appliances, water softener, reverse osmosis system, and upgraded carpeting & pad.
Contact an agent
Home facts
- Year built:2025
- Listing ID #:1941326
- Added:1 day(s) ago
- Updated:October 31, 2025 at 10:25 AM
Rooms and interior
- Bedrooms:4
- Total bathrooms:3
- Full bathrooms:2
- Half bathrooms:1
- Living area:2,748 sq. ft.
Heating and cooling
- Cooling:Central Air
- Heating:Forced Air, Natural Gas
Structure and exterior
- Year built:2025
- Building area:2,748 sq. ft.
- Lot area:0.55 Acres
Schools
- High school:Hamilton
- Middle school:Templeton
Utilities
- Sewer:Municipal Sewer
Finances and disclosures
- Price:$769,990
- Price per sq. ft.:$280.2
New listings near N75W24637 Overland Rd
- New
 $559,900Active3 beds 2 baths1,763 sq. ft.
$559,900Active3 beds 2 baths1,763 sq. ft.N67W25396 Vail Ln, Sussex, WI 53089
MLS# 1940954Listed by: HARBOR HOMES INC - New
 $919,000Active4 beds 3 baths2,307 sq. ft.
$919,000Active4 beds 3 baths2,307 sq. ft.N55W25290 Crescent Hill Dr, Sussex, WI 53089
MLS# 1940812Listed by: REALTY EXECUTIVES INTEGRITY-EAST TROY  $429,900Pending2 beds 2 baths1,740 sq. ft.
$429,900Pending2 beds 2 baths1,740 sq. ft.N63W23954 Terrace Dr, Sussex, WI 53089
MLS# 1940123Listed by: ABUNDANCE REAL ESTATE $615,000Pending5 beds 2 baths2,574 sq. ft.
$615,000Pending5 beds 2 baths2,574 sq. ft.W227N8720 TAMARACK ROAD, Sussex, WI 53089
MLS# 50317002Listed by: CENTURY 21 ACE REALTY $99,000Pending3 beds 1 baths1,086 sq. ft.
$99,000Pending3 beds 1 baths1,086 sq. ft.W220N7095 Town Line St, Sussex, WI 53089
MLS# 1940027Listed by: EMPOWERMENT REALTY GROUP LLC $844,990Active4 beds 3 baths2,770 sq. ft.
$844,990Active4 beds 3 baths2,770 sq. ft.W258 N5755 Vista Ct, Lisbon, WI 53089
MLS# 1939613Listed by: KAEREK HOMES, INC. $549,900Active2 beds 2 baths1,861 sq. ft.
$549,900Active2 beds 2 baths1,861 sq. ft.W250N5015 Wlliam Dr, Sussex, WI 53072
MLS# 1939553Listed by: LANNON STONE REALTY LLC $689,900Active4 beds 3 baths2,409 sq. ft.
$689,900Active4 beds 3 baths2,409 sq. ft.N66W25683 Big Sky Dr, Sussex, WI 53089
MLS# 1939406Listed by: TIM O'BRIEN HOMES $634,900Pending4 beds 3 baths2,141 sq. ft.
$634,900Pending4 beds 3 baths2,141 sq. ft.W242N5613 Peppertree Dr S, Sussex, WI 53089
MLS# 1939398Listed by: TIM O'BRIEN HOMES
