38 Dunmore Street, Fairmont, WV 26554
Local realty services provided by:Better Homes and Gardens Real Estate Central
38 Dunmore Street,Fairmont, WV 26554
$289,900
- 3 Beds
- 2 Baths
- 1,809 sq. ft.
- Single family
- Active
Listed by: amy novisky
Office: springston real estate
MLS#:10162350
Source:WV_NCWV
Price summary
- Price:$289,900
- Price per sq. ft.:$160.25
About this home
This beautiful and charming ranch style home is truly a standout and a must see! The home boasts a spacious open concept living room, kitchen, and dining area with a beautiful cathedral ceiling. Just off the kitchen you will find a convenient separate pantry. This home also showcases a spacious main bedroom, bath, and expanded closet ensuite. Another cool standout that will catch your eye is the beautiful expoxy floors in both bathrooms! While other notable updates to this property include a metal roof, new windows with a life-time warranty, HVAC unit, hot water tank, exterior doors, and appliances. Don't forget about the flat yard and back patio that provides a relaxing outdoor space. This property is also conveniently located less than a mile from I-79, minutes from Pricketts Fort State Park, and approximately 20 minutes from Morgantown. Don't miss out on this gem! All taxes and measurements are approximate.
Contact an agent
Home facts
- Year built:1953
- Listing ID #:10162350
- Added:3 day(s) ago
- Updated:November 09, 2025 at 06:01 PM
Rooms and interior
- Bedrooms:3
- Total bathrooms:2
- Full bathrooms:2
- Living area:1,809 sq. ft.
Heating and cooling
- Cooling:Central Air
- Heating:Central Heat, Gas
Structure and exterior
- Roof:Metal
- Year built:1953
- Building area:1,809 sq. ft.
- Lot area:0.21 Acres
Utilities
- Water:City Water
- Sewer:Septic
Finances and disclosures
- Price:$289,900
- Price per sq. ft.:$160.25
- Tax amount:$863
New listings near 38 Dunmore Street
- New
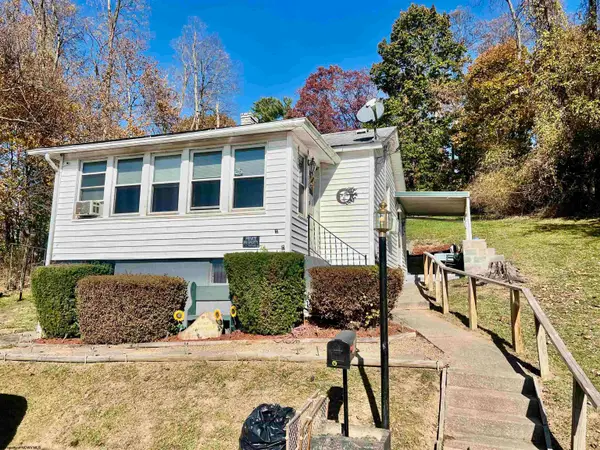 $93,000Active2 beds 1 baths676 sq. ft.
$93,000Active2 beds 1 baths676 sq. ft.1111 Edgemont Terrace, Fairmont, WV 26554
MLS# 10162381Listed by: FLOYD REAL ESTATE, INC - New
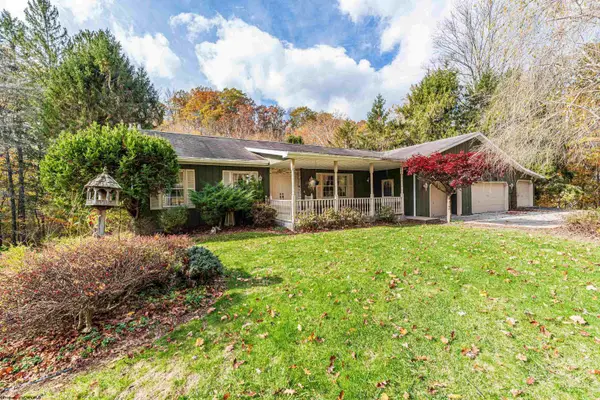 $395,000Active4 beds 3 baths3,600 sq. ft.
$395,000Active4 beds 3 baths3,600 sq. ft.435 Pricketts Fort Road, Fairmont, WV 26554
MLS# 10162375Listed by: BERKSHIRE HATHAWAY HOMESERVICES TOUCHDOWN HOME PROS REALTY - Open Sun, 1 to 3pmNew
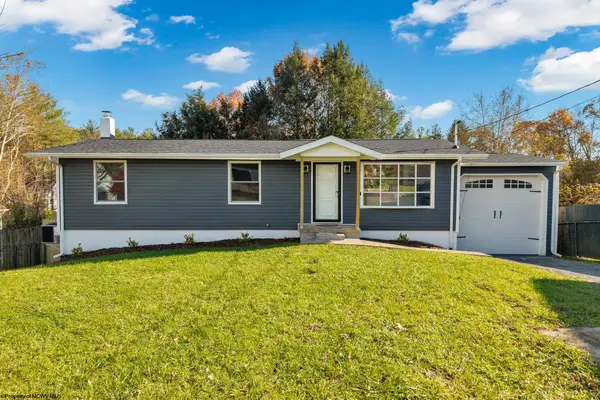 $284,900Active4 beds 3 baths1,904 sq. ft.
$284,900Active4 beds 3 baths1,904 sq. ft.1612 Clifton Road, Fairmont, WV 26554
MLS# 10162376Listed by: WHITE DIAMOND REALTY LLC - New
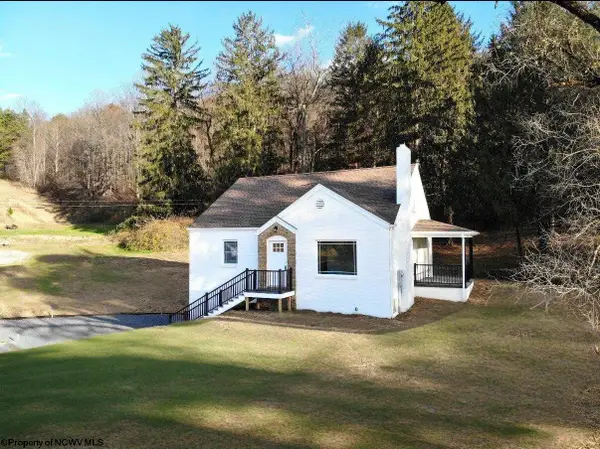 $329,000Active3 beds 2 baths1,483 sq. ft.
$329,000Active3 beds 2 baths1,483 sq. ft.1438 Monumental Road, Fairmont, WV 26554
MLS# 10162370Listed by: KEYSTONE REALTY GROUP LLC - New
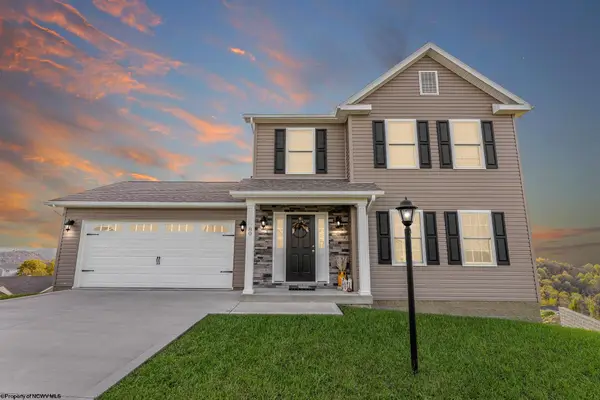 $462,000Active4 beds 4 baths2,760 sq. ft.
$462,000Active4 beds 4 baths2,760 sq. ft.80 Charolais Circle, Fairmont, WV 26554
MLS# 10162322Listed by: COMPASS REALTY GROUP, LLC - New
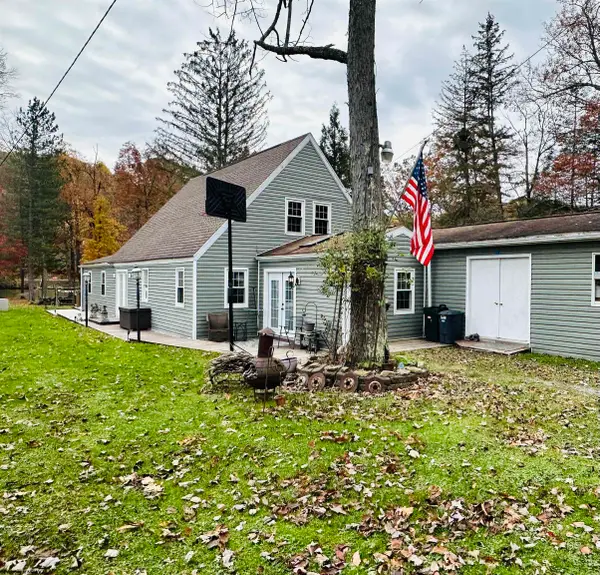 $395,000Active5 beds 3 baths2,201 sq. ft.
$395,000Active5 beds 3 baths2,201 sq. ft.263 Rock Lake Road, Fairmont, WV 26554
MLS# 10162294Listed by: HERITAGE REAL ESTATE CO. - New
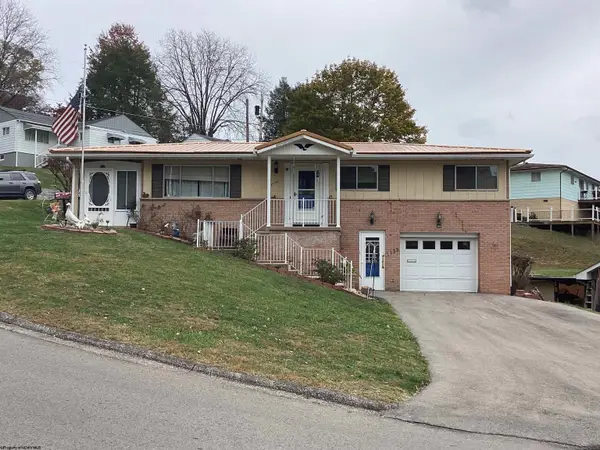 $274,900Active3 beds 2 baths1,677 sq. ft.
$274,900Active3 beds 2 baths1,677 sq. ft.1133 Village Way, Fairmont, WV 26554
MLS# 10162273Listed by: SNIDER REALTY GROUP - New
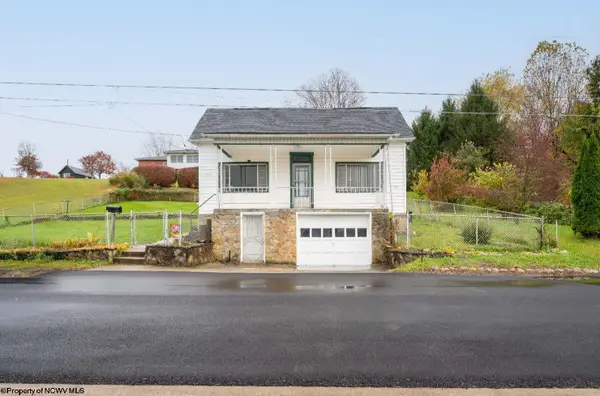 $125,000Active2 beds 1 baths1,002 sq. ft.
$125,000Active2 beds 1 baths1,002 sq. ft.341 Satterfield Street, Fairmont, WV 26554
MLS# 10162276Listed by: HOWARD HANNA PREMIER PROPERTIES BY BARBARA ALEXANDER, LLC - New
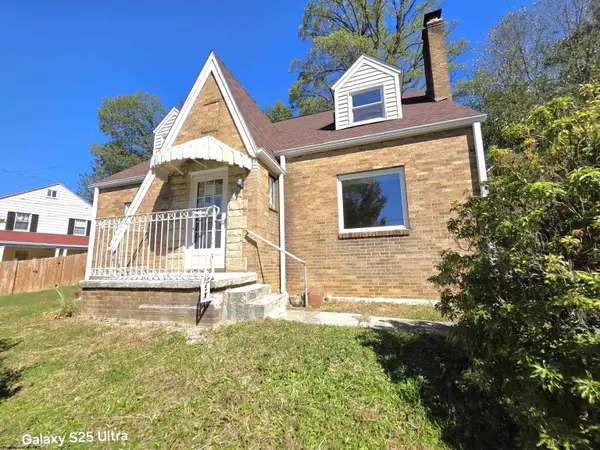 $265,800Active4 beds 3 baths1,953 sq. ft.
$265,800Active4 beds 3 baths1,953 sq. ft.1231 College Park, Fairmont, WV 26554
MLS# 10162266Listed by: D.G. FINAMORE AND ASSOCIATES LLC
