80 Charolais Circle, Fairmont, WV 26554
Local realty services provided by:Better Homes and Gardens Real Estate Central
80 Charolais Circle,Fairmont, WV 26554
$462,000
- 4 Beds
- 4 Baths
- 2,760 sq. ft.
- Single family
- Active
Listed by: c'anna keffer
Office: compass realty group, llc.
MLS#:10162322
Source:WV_NCWV
Price summary
- Price:$462,000
- Price per sq. ft.:$167.39
About this home
Discover the perfect blend of style, space, and convenience at 80 Charolais! Designed for today’s busy lifestyles, it offers 4 bedrooms, 3.5 baths and ample living space. The living room centers around a beautiful fireplace and flows seamlessly to a spacious kitchen and dining area. Step out onto the covered, composite deck and enjoy the breathtaking panoramic views. The kitchen features solid-surface counters, a gas range, and modern finishes that make cooking and gathering effortless. Laundry is located upstairs for your convenience. Downstairs, the fully finished lower level provides a fourth bedroom and third full bath—perfect for guests, a home office, or a flex space that grows with your needs. Situated in the beautiful Heston Farms subdivision just minutes from the I-79, schools, and local amenities, this home offers the best of both worlds: easy access for commuters with the tranquility of scenic surroundings.
Contact an agent
Home facts
- Year built:2021
- Listing ID #:10162322
- Added:4 day(s) ago
- Updated:November 09, 2025 at 12:26 PM
Rooms and interior
- Bedrooms:4
- Total bathrooms:4
- Full bathrooms:3
- Half bathrooms:1
- Living area:2,760 sq. ft.
Heating and cooling
- Cooling:Ceiling Fan(s), Central Air
- Heating:Forced Air, Gas
Structure and exterior
- Roof:Shingles
- Year built:2021
- Building area:2,760 sq. ft.
- Lot area:0.48 Acres
Utilities
- Water:City Water
- Sewer:City Sewer
Finances and disclosures
- Price:$462,000
- Price per sq. ft.:$167.39
- Tax amount:$2,733
New listings near 80 Charolais Circle
- New
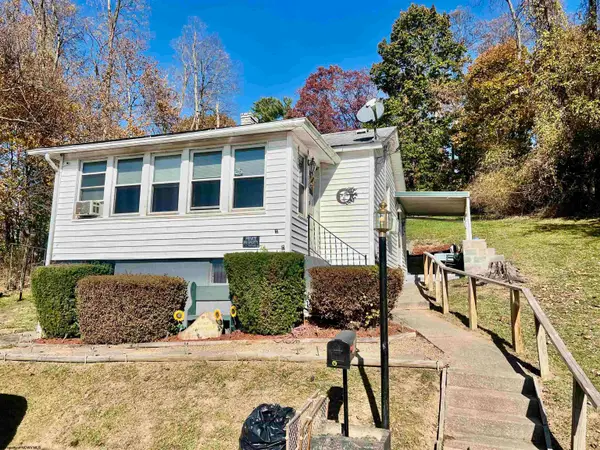 $93,000Active2 beds 1 baths676 sq. ft.
$93,000Active2 beds 1 baths676 sq. ft.1111 Edgemont Terrace, Fairmont, WV 26554
MLS# 10162381Listed by: FLOYD REAL ESTATE, INC - New
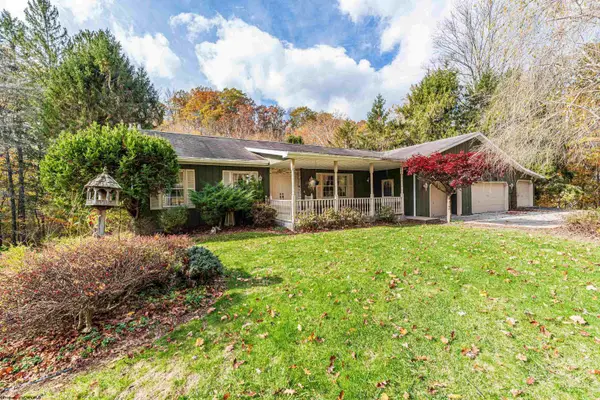 $395,000Active4 beds 3 baths3,600 sq. ft.
$395,000Active4 beds 3 baths3,600 sq. ft.435 Pricketts Fort Road, Fairmont, WV 26554
MLS# 10162375Listed by: BERKSHIRE HATHAWAY HOMESERVICES TOUCHDOWN HOME PROS REALTY - Open Sun, 1 to 3pmNew
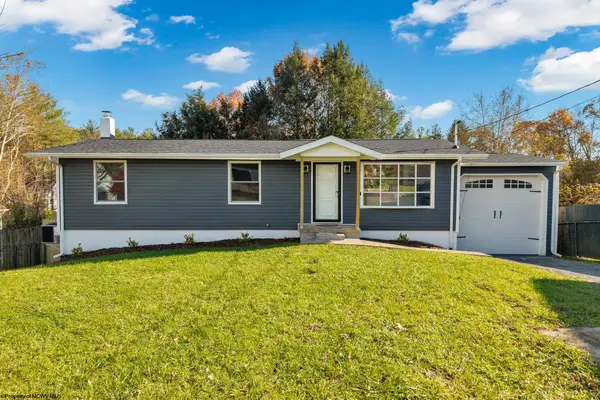 $284,900Active4 beds 3 baths1,904 sq. ft.
$284,900Active4 beds 3 baths1,904 sq. ft.1612 Clifton Road, Fairmont, WV 26554
MLS# 10162376Listed by: WHITE DIAMOND REALTY LLC - New
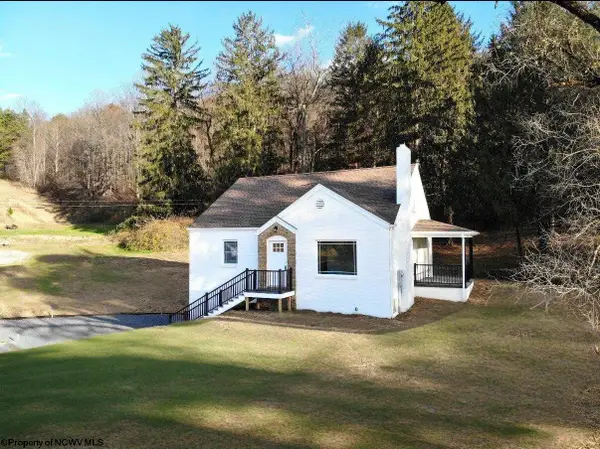 $329,000Active3 beds 2 baths1,483 sq. ft.
$329,000Active3 beds 2 baths1,483 sq. ft.1438 Monumental Road, Fairmont, WV 26554
MLS# 10162370Listed by: KEYSTONE REALTY GROUP LLC - New
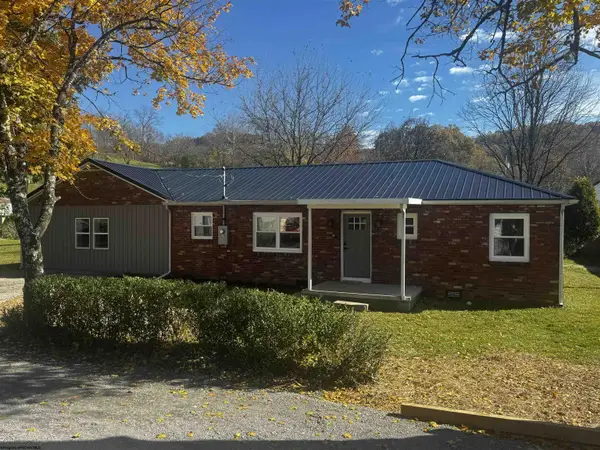 $289,900Active3 beds 2 baths1,809 sq. ft.
$289,900Active3 beds 2 baths1,809 sq. ft.38 Dunmore Street, Fairmont, WV 26554
MLS# 10162350Listed by: SPRINGSTON REAL ESTATE - New
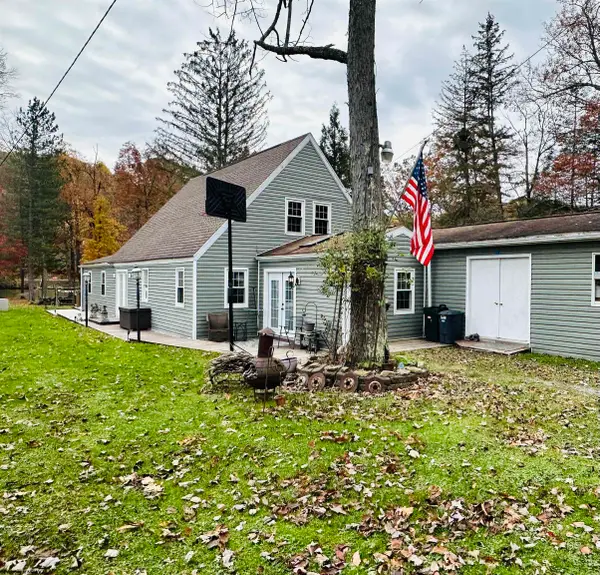 $395,000Active5 beds 3 baths2,201 sq. ft.
$395,000Active5 beds 3 baths2,201 sq. ft.263 Rock Lake Road, Fairmont, WV 26554
MLS# 10162294Listed by: HERITAGE REAL ESTATE CO. - New
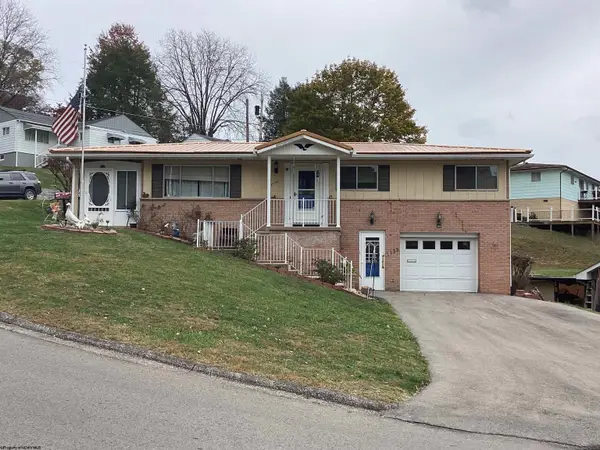 $274,900Active3 beds 2 baths1,677 sq. ft.
$274,900Active3 beds 2 baths1,677 sq. ft.1133 Village Way, Fairmont, WV 26554
MLS# 10162273Listed by: SNIDER REALTY GROUP - New
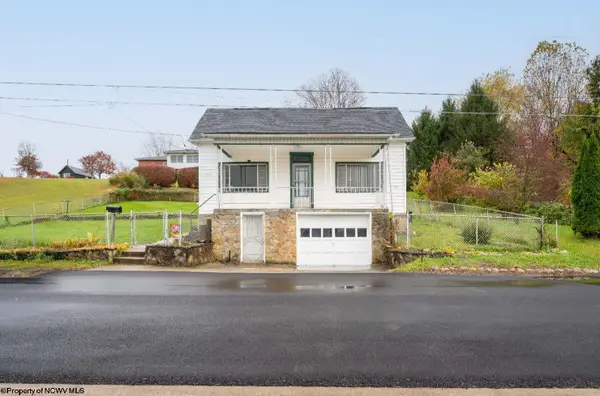 $125,000Active2 beds 1 baths1,002 sq. ft.
$125,000Active2 beds 1 baths1,002 sq. ft.341 Satterfield Street, Fairmont, WV 26554
MLS# 10162276Listed by: HOWARD HANNA PREMIER PROPERTIES BY BARBARA ALEXANDER, LLC - New
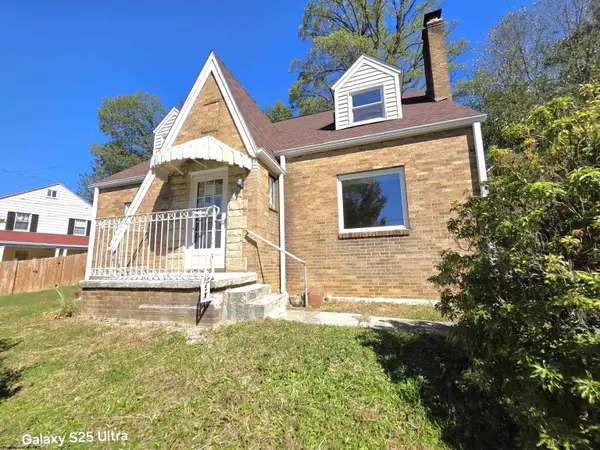 $265,800Active4 beds 3 baths1,953 sq. ft.
$265,800Active4 beds 3 baths1,953 sq. ft.1231 College Park, Fairmont, WV 26554
MLS# 10162266Listed by: D.G. FINAMORE AND ASSOCIATES LLC
