913 Henry Drive, Fairmont, WV 26554
Local realty services provided by:Better Homes and Gardens Real Estate Central
913 Henry Drive,Fairmont, WV 26554
$249,000
- 2 Beds
- 2 Baths
- 1,476 sq. ft.
- Single family
- Active
Listed by:sylvia parker
Office:j.s. walker assoc.
MLS#:10162101
Source:WV_NCWV
Price summary
- Price:$249,000
- Price per sq. ft.:$168.7
About this home
Charming Brick Home on a Spacious Corner Lot This classic all-brick home offers timeless style and everyday comfort. Perfectly positioned on a mostly flat corner lot, it features great curb appeal and easy access. Inside, you’ll find a bright, open layout with two bedrooms and two full baths. The light-filled, eat-in kitchen provides a comfortable space for relaxed meals or that first cup of coffee, and its convenient location makes bringing in groceries effortless. A highlight of this home is the screened-in porch, ideal for unwinding, reading, or enjoying the fresh air in comfort. It also includes a stand-up freezer for added storage. With a whole-house fan to help keep things cool, generous storage throughout, and a setting that’s both inviting and convenient, this well-maintained brick home is ready for you to move in and make it your own.
Contact an agent
Home facts
- Year built:1971
- Listing ID #:10162101
- Added:1 day(s) ago
- Updated:October 31, 2025 at 08:30 PM
Rooms and interior
- Bedrooms:2
- Total bathrooms:2
- Full bathrooms:2
- Living area:1,476 sq. ft.
Heating and cooling
- Cooling:Central Air, Electric
- Heating:Baseboards, Electric
Structure and exterior
- Roof:Shingles
- Year built:1971
- Building area:1,476 sq. ft.
Utilities
- Water:City Water
- Sewer:City Sewer
Finances and disclosures
- Price:$249,000
- Price per sq. ft.:$168.7
- Tax amount:$1,491
New listings near 913 Henry Drive
- New
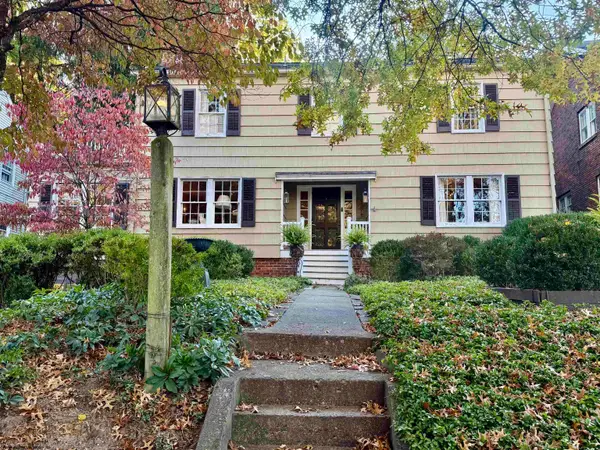 $329,900Active3 beds 2 baths2,345 sq. ft.
$329,900Active3 beds 2 baths2,345 sq. ft.910 8th Street, Fairmont, WV 26554
MLS# 10162243Listed by: FLOYD REAL ESTATE INC. - New
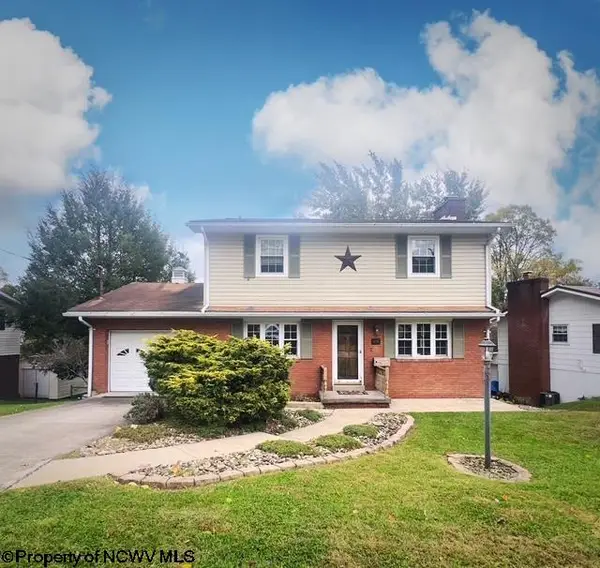 $234,000Active4 beds 3 baths2,445 sq. ft.
$234,000Active4 beds 3 baths2,445 sq. ft.1235 Woodland Crescent, Fairmont, WV 26554
MLS# 10162140Listed by: KEYSTONE REALTY GROUP LLC - New
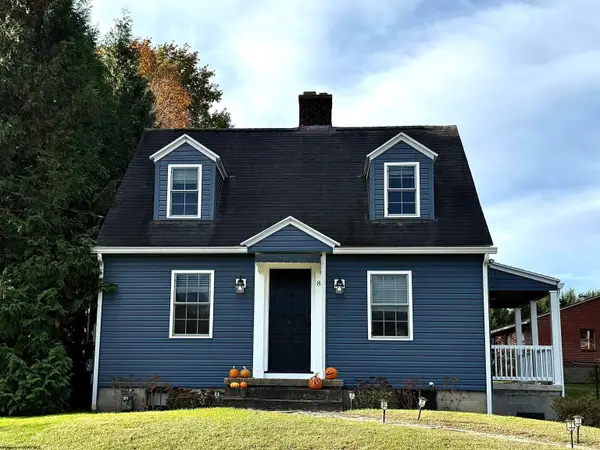 $229,000Active3 beds 1 baths1,122 sq. ft.
$229,000Active3 beds 1 baths1,122 sq. ft.8 Colonial Way, Fairmont, WV 26554
MLS# 10162239Listed by: KEYSTONE REALTY GROUP LLC - New
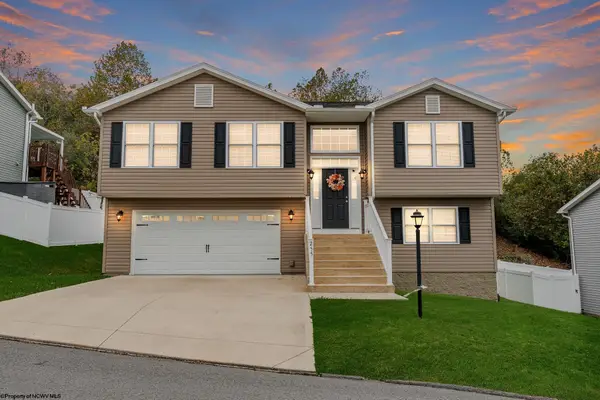 $315,000Active3 beds 3 baths1,644 sq. ft.
$315,000Active3 beds 3 baths1,644 sq. ft.255 Woodbury Drive, Fairmont, WV 26554
MLS# 10162229Listed by: J.S. WALKER ASSOC. - New
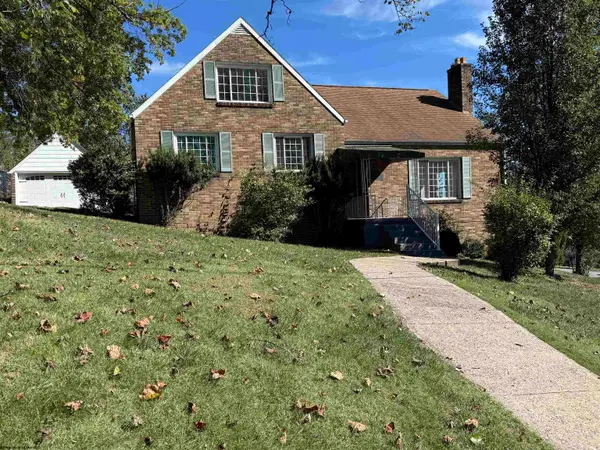 $299,900Active4 beds 3 baths2,125 sq. ft.
$299,900Active4 beds 3 baths2,125 sq. ft.1201 Peacock Lane, Fairmont, WV 26554
MLS# 10162220Listed by: FLOYD REAL ESTATE INC. - New
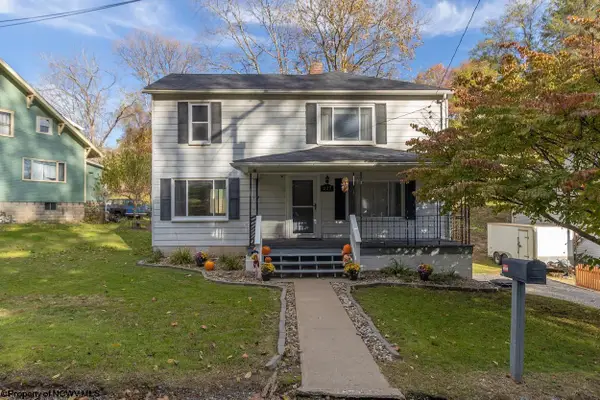 $189,900Active3 beds 1 baths1,528 sq. ft.
$189,900Active3 beds 1 baths1,528 sq. ft.227 Homewood Avenue, Fairmont, WV 26554
MLS# 10162218Listed by: VENTURE REAL ESTATE - New
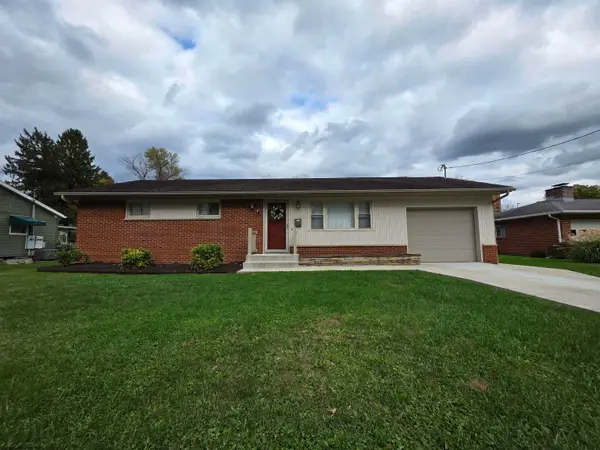 $214,800Active3 beds 1 baths1,400 sq. ft.
$214,800Active3 beds 1 baths1,400 sq. ft.1131 Bell Run Road, Fairmont, WV 26554
MLS# 10162215Listed by: D.G. FINAMORE & ASSOC. LLC - New
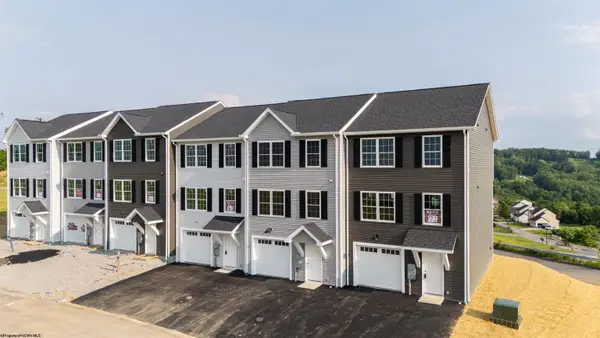 $259,900Active3 beds 3 baths1,785 sq. ft.
$259,900Active3 beds 3 baths1,785 sq. ft.Lot 64 Martin's Perch Street, Fairmont, WV 26554
MLS# 10162145Listed by: KLM PROPERTIES, INC - New
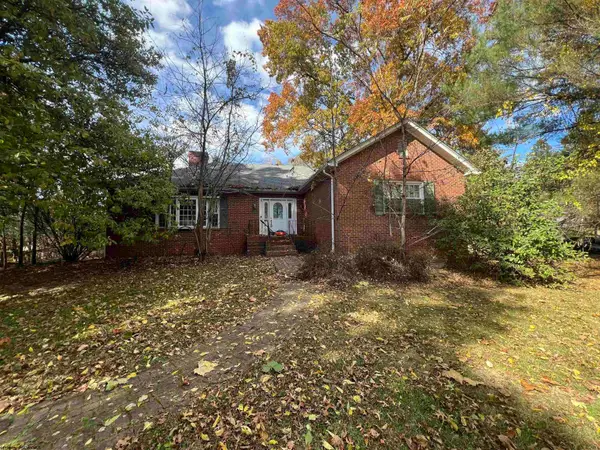 $120,000Active4 beds 3 baths3,600 sq. ft.
$120,000Active4 beds 3 baths3,600 sq. ft.609 Farms Drive, Fairmont, WV 26554
MLS# 10162203Listed by: EXP REALTY - New
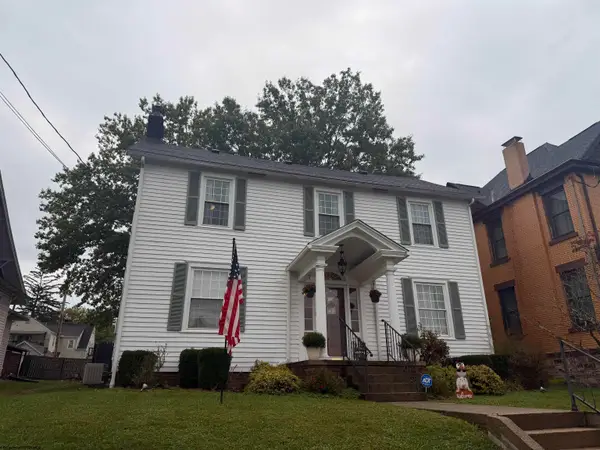 $329,900Active4 beds 3 baths2,675 sq. ft.
$329,900Active4 beds 3 baths2,675 sq. ft.711 Coleman Avenue, Fairmont, WV 26554
MLS# 10162202Listed by: FLOYD REAL ESTATE INC.
