Homesite 240 Sherman Ave, Ranson, WV 25438
Local realty services provided by:Better Homes and Gardens Real Estate Reserve
Homesite 240 Sherman Ave,Ranson, WV 25438
$314,990
- 4 Beds
- 4 Baths
- 2,349 sq. ft.
- Townhouse
- Active
Upcoming open houses
- Sat, Nov 1512:00 pm - 04:00 pm
Listed by: james thomas
Office: new home star virginia, llc.
MLS#:WVJF2020444
Source:BRIGHTMLS
Price summary
- Price:$314,990
- Price per sq. ft.:$134.1
- Monthly HOA dues:$62
About this home
**Model Home 54 Sumter Ave**
🏡 NOW AVAILABLE — 4TH BEDROOM WITH PRIVATE FULL BATH OPTION!
St. Peter Townhomes – The Largest in the Ranson & Charles Town Area!
✨ Customize your dream home from the ground up — don’t settle for options other buyers picked out!
Enjoy spacious layouts with flexible spaces for family fun, entertaining, and weekend cookouts! 🍔🌳
💎 Up to 2,349 Sq. Ft. of Modern Luxury
💰 Special Financing Programs for First-Time & Move-Up Buyers!
🛏 3–4 Bedrooms 🛁 2.5–3.5 Bathrooms 🚗 1-Car Garage
MAIN LEVEL HIGHLIGHTS
• Bright open-concept design – perfect for entertaining 🥂
• Chef-inspired kitchen with stainless steel appliances, granite countertops, white or mocha cabinets, and luxury vinyl plank flooring 🍽️
• Large kitchen island for cooking and casual dining
• Optional morning room or extended family-room layout for extra space ☀️
UPPER LEVEL RETREAT
• Spacious primary suite with walk-in closet and spa-style rain shower 🚿
• Two additional bedrooms plus full bath 🛌
• Convenient laundry on the same level 🧺
LOWER LEVEL OPTION
• Add a 4th bedroom with private full bath — ideal for guests, office, gym, or movie space 🎮🎬
📍 Construction begins soon — secure your homesite today!
📲 Call or text the listing agent for pricing, floorplans, and current incentives.
📸 Photos and renderings are for illustration only. Home to be built.
Contact an agent
Home facts
- Year built:2025
- Listing ID #:WVJF2020444
- Added:8 day(s) ago
- Updated:November 13, 2025 at 02:39 PM
Rooms and interior
- Bedrooms:4
- Total bathrooms:4
- Full bathrooms:3
- Half bathrooms:1
- Living area:2,349 sq. ft.
Heating and cooling
- Cooling:Central A/C
- Heating:Electric, Energy Star Heating System
Structure and exterior
- Roof:Architectural Shingle
- Year built:2025
- Building area:2,349 sq. ft.
- Lot area:0.09 Acres
Utilities
- Water:Public
- Sewer:Public Sewer
Finances and disclosures
- Price:$314,990
- Price per sq. ft.:$134.1
New listings near Homesite 240 Sherman Ave
- New
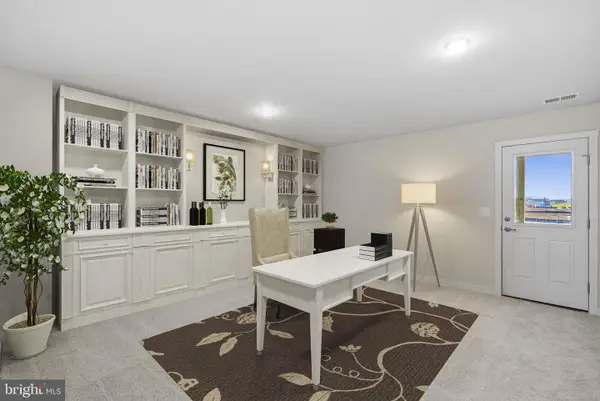 $308,990Active4 beds 4 baths2,000 sq. ft.
$308,990Active4 beds 4 baths2,000 sq. ft.Homesite 377 Sherman Ave, RANSON, WV 25438
MLS# WVJF2020534Listed by: NEW HOME STAR VIRGINIA, LLC - New
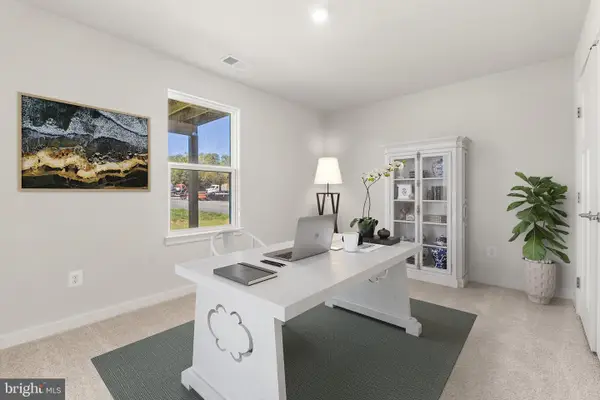 $334,990Active4 beds 4 baths2,349 sq. ft.
$334,990Active4 beds 4 baths2,349 sq. ft.Homesite 10 Sherman Ave, RANSON, WV 25438
MLS# WVJF2020544Listed by: NEW HOME STAR VIRGINIA, LLC - New
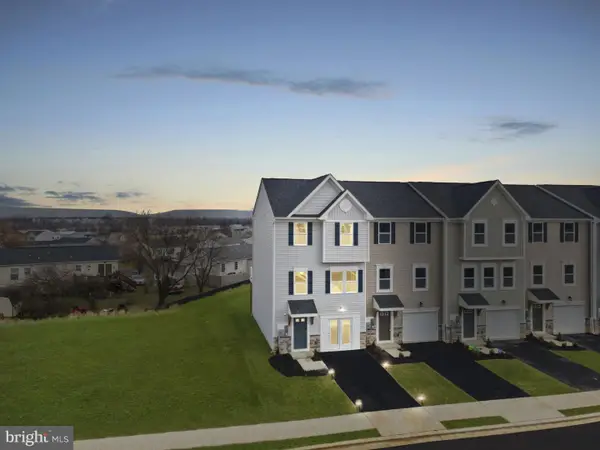 $316,990Active3 beds 4 baths2,000 sq. ft.
$316,990Active3 beds 4 baths2,000 sq. ft.Homesite 211 Sherman Ave, RANSON, WV 25438
MLS# WVJF2020524Listed by: NEW HOME STAR VIRGINIA, LLC - New
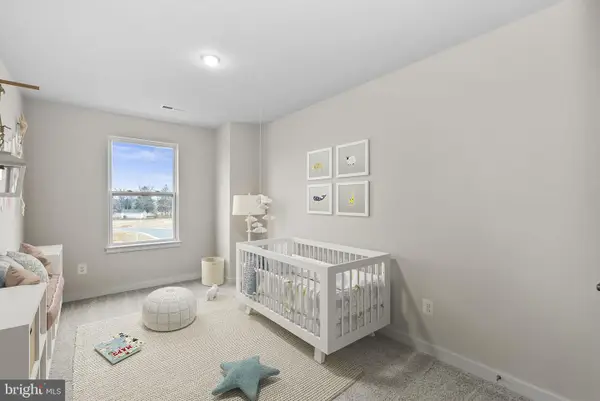 $319,990Active4 beds 4 baths2,000 sq. ft.
$319,990Active4 beds 4 baths2,000 sq. ft.Homesite 26 Sherman Ave, RANSON, WV 25438
MLS# WVJF2020526Listed by: NEW HOME STAR VIRGINIA, LLC - New
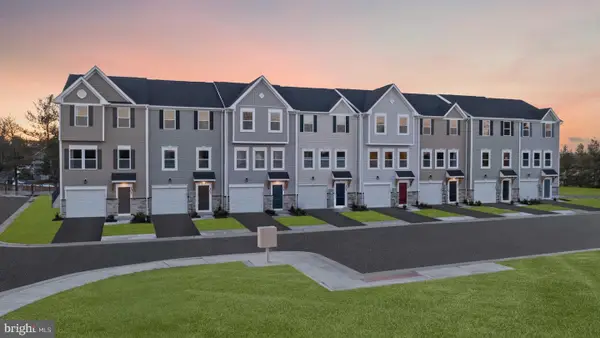 $324,990Active4 beds 4 baths2,000 sq. ft.
$324,990Active4 beds 4 baths2,000 sq. ft.128 Monroe Ave, RANSON, WV 25438
MLS# WVJF2020528Listed by: NEW HOME STAR VIRGINIA, LLC - New
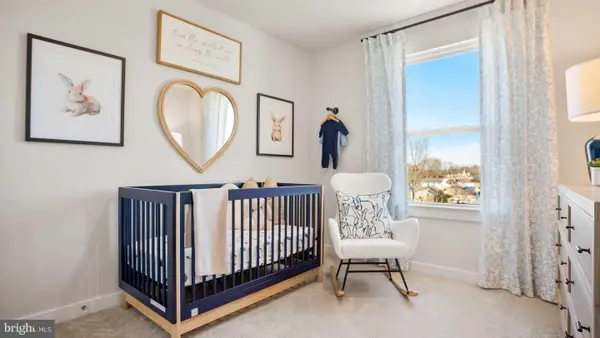 $324,990Active4 beds 4 baths2,000 sq. ft.
$324,990Active4 beds 4 baths2,000 sq. ft.Homesite 1334 Monroe Ave, RANSON, WV 25438
MLS# WVJF2020530Listed by: NEW HOME STAR VIRGINIA, LLC - New
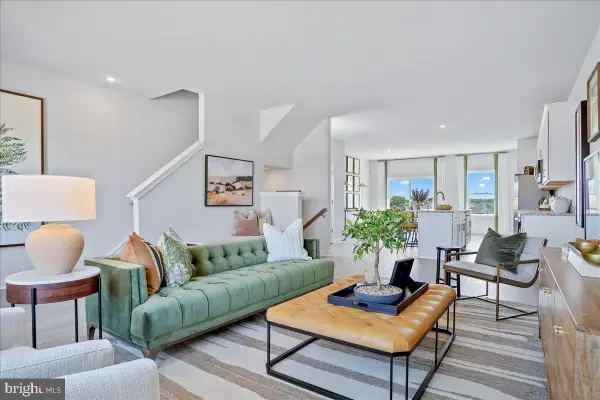 $323,485Active4 beds 4 baths2,349 sq. ft.
$323,485Active4 beds 4 baths2,349 sq. ft.Homesite 499 Sherman Ave, RANSON, WV 25438
MLS# WVJF2020532Listed by: NEW HOME STAR VIRGINIA, LLC - Coming Soon
 $345,000Coming Soon3 beds 2 baths
$345,000Coming Soon3 beds 2 baths609 N Fairfax Blvd, RANSON, WV 25438
MLS# WVJF2020504Listed by: SAMSON PROPERTIES - Open Thu, 12 to 4pmNew
 $434,990Active4 beds 3 baths2,365 sq. ft.
$434,990Active4 beds 3 baths2,365 sq. ft.45 Taft Ave, RANSON, WV 25438
MLS# WVJF2020510Listed by: THE BRYAN GROUP REAL ESTATE, LLC - Open Thu, 12 to 4pmNew
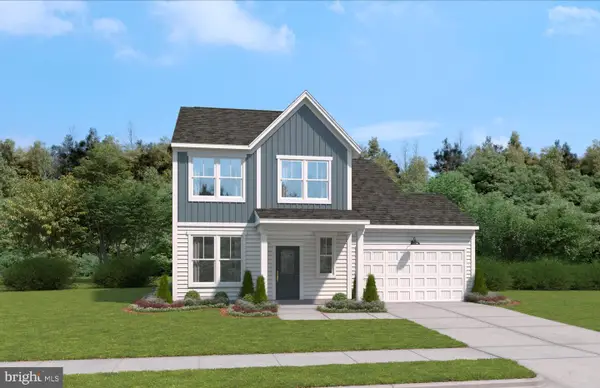 $424,990Active4 beds 3 baths2,365 sq. ft.
$424,990Active4 beds 3 baths2,365 sq. ft.109 Taft Ave, RANSON, WV 25438
MLS# WVJF2020506Listed by: THE BRYAN GROUP REAL ESTATE, LLC
