10400 Blackwolf Circle, Anchorage, AK 99507
Local realty services provided by:Better Homes and Gardens Real Estate Dream Makers
Listed by: bethany a weiser, bonnie mehner
Office: re/max dynamic properties
MLS#:25-13211
Source:AK_AMLS
Price summary
- Price:$2,875,000
- Price per sq. ft.:$548.66
About this home
This architecturally significant home is nestled on 3.5 acres of pristine forestland directly bordering Chugach State Park and offers an unparalleled sense of serenity. Perched atop a knoll this estate captures uninterrupted, panoramic views stretching from the majestic silhouette of Sleeping Lady, the shimmering waters of Cook Inlet to the tops of the Chugach Range. The beautiful finishes offermuted luxury. The stunning floor to ceiling window walls open to a expansive aggregate patio surrounded by artful arrangements of perennial plants with stepping stones forming a winding path around the home at the base of the magnificent Chugach Mountains. Wide-planked re-cycled vintage engineered oak flooring, stunning bluestone floors, custom stone tile work in the baths, the plastered fireplace with bits of ash from the 1990's volcanic eruption of Mt. Spurr all contribute to the special sense of place this home embodies.
The unique kitchen includes a full scullery for discreet entertaining. Massive quartzite and clear cedar wood counters supplemented by quartz counters, beautiful custom cabinetry & top of the line appliances include a Miele refrigerator freezer, Thermador 6 burner gas cooktop, 2 Fisher Paykiel dishwashers, a Miele dishwasher and 2 Wolf wall ovens. The most accomplished cook will find it hard to resist creating a sublime meal or simply sitting at the oversized quartzite kitchen counter absorbing the views from every window.
The fireplace mantel, the wood alcove around the Thermador cooktop, the open shelving in the scullery, the stunning cedar & steel front door and more are all made of refurbished clear cedar retrieved from a Kodiak cannery dock.
The primary suite was particularly designed for late night call for a busy physician. The primary bath offers a circular floor plan. The soaking tub has built-in heating elements allowing for a long, leisurely bath while nature displays her beauty through the surrounding windows. Enter from two sides into the roomy shower, enjoy his and her closets, double sinks with a separate vanity plus a quiet den off the suite with gas fireplace.
An additional bath & bedroom could be added to the 1,090 sq ft of partially finished basement (not included in living square footage) with sizable egress windows already installed. The basement also includes an inviting wine cellar in which to store your most prized wines, a distinctive half bath and separate large gear room complete with secondary laundry and built-in storage with a roll-up door for easy access to the main garage.
Other features include:
* Steel moment frame
* Triple paned windows
* In-floor radiant heat with humidification
* Rumsford wood-burning fireplace
* 5 bedroom septic
* 6 Star Energy Rating built w/REMOTE Wall System from Cold Climate Housing Research Center
* Natural gas Generator
* Aggregate front entry & rear patio with unique firepit
* Covered aggregate concrete & steel deck off the kitchen plumbed for gas grill & ceiling gas heater
* Constructed for aging in place, engineered & designed for future residential elevator installation.
* Fully fenced protected garden includes garden beds, even apple trees, all adjacent to the 22 ft by 24 ft greenhouse & an additional garage both offering heat, electricity & water built on helical pile foundation. Soak in the surrounding nature on the Ipe sundeck on the rear of the greenhouse.
The winding driveway leads to a beautifully lit concrete front terrace and gardens. With plenty of room for guest parking for family and friends, you will never want to leave. Come home to 10400 Blackwolf Circle.
Contact an agent
Home facts
- Year built:2016
- Listing ID #:25-13211
- Added:118 day(s) ago
- Updated:February 10, 2026 at 09:40 AM
Rooms and interior
- Bedrooms:3
- Total bathrooms:3
- Full bathrooms:2
- Half bathrooms:1
- Living area:5,240 sq. ft.
Heating and cooling
- Heating:Fireplace(s)
Structure and exterior
- Roof:Membrane, Rubber
- Year built:2016
- Building area:5,240 sq. ft.
- Lot area:3.57 Acres
Schools
- High school:Bettye Davis East Anchorage
- Middle school:Wendler
- Elementary school:Baxter
Utilities
- Water:Private
- Sewer:Septic Tank
Finances and disclosures
- Price:$2,875,000
- Price per sq. ft.:$548.66
- Tax amount:$22,428
New listings near 10400 Blackwolf Circle
- Coming SoonOpen Fri, 5:30 to 7:30pm
 $460,000Coming Soon3 beds 3 baths
$460,000Coming Soon3 beds 3 baths22417 Whispering Birch Drive, Chugiak, AK 99567
MLS# 26-1291Listed by: KELLER WILLIAMS REALTY ALASKA GROUP OF EAGLE RIVER - Coming SoonOpen Fri, 4 to 7pm
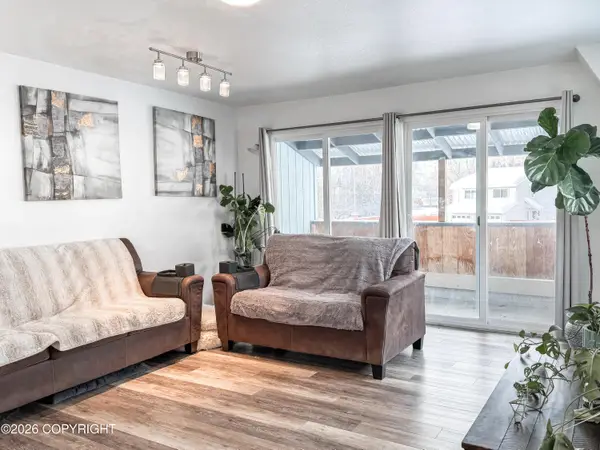 $330,000Coming Soon2 beds 2 baths
$330,000Coming Soon2 beds 2 baths8731 Jewel Terrace Circle, Anchorage, AK 99502
MLS# 26-1292Listed by: KELLER WILLIAMS REALTY ALASKA GROUP OF EAGLE RIVER - Coming SoonOpen Fri, 3 to 6pm
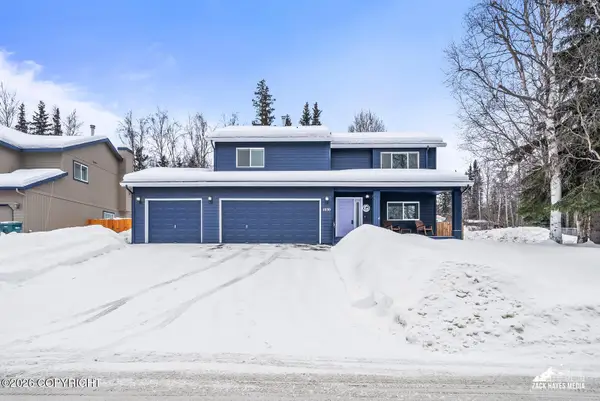 $600,000Coming Soon4 beds 3 baths
$600,000Coming Soon4 beds 3 baths1030 Allison Circle, Anchorage, AK 99515
MLS# 26-1285Listed by: RE/MAX DYNAMIC PROPERTIES - New
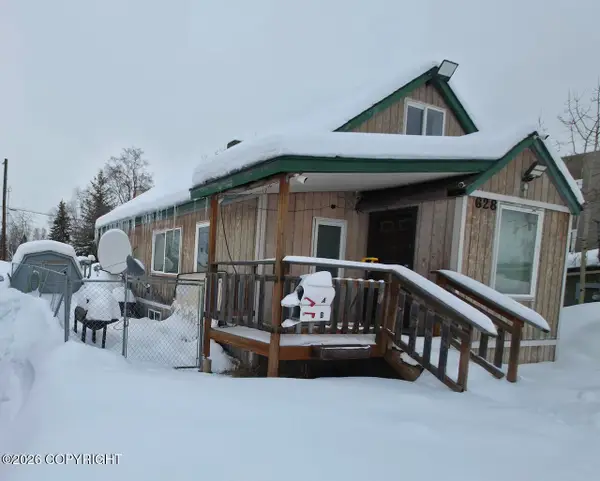 $235,000Active5 beds 2 baths2,375 sq. ft.
$235,000Active5 beds 2 baths2,375 sq. ft.628 Gambell Street, Anchorage, AK 99501
MLS# 26-1289Listed by: SUN PROPERTIES, LLC - New
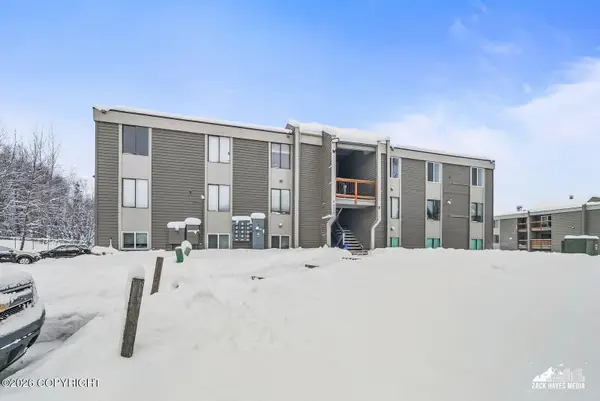 $185,000Active3 beds 2 baths1,065 sq. ft.
$185,000Active3 beds 2 baths1,065 sq. ft.4650 Reka Drive #F24, Anchorage, AK 99508
MLS# 26-1276Listed by: SUN PROPERTIES, LLC - New
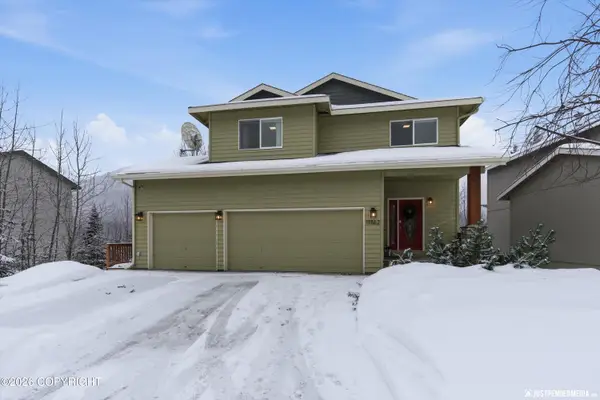 $660,000Active4 beds 4 baths2,698 sq. ft.
$660,000Active4 beds 4 baths2,698 sq. ft.19862 Driftwood Bay Drive, Eagle River, AK 99577
MLS# 26-1272Listed by: REAL BROKER ALASKA 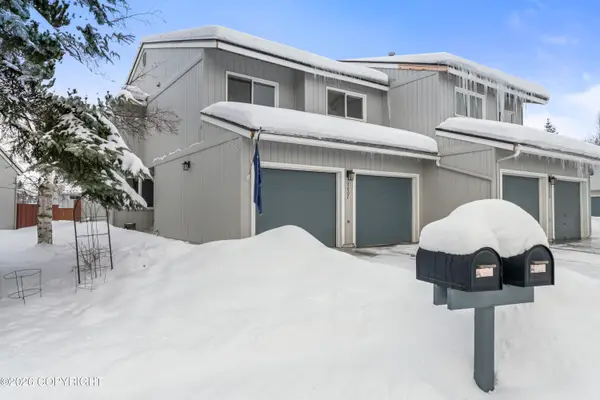 $420,000Pending3 beds 3 baths1,712 sq. ft.
$420,000Pending3 beds 3 baths1,712 sq. ft.1913 Parkview Circle, Anchorage, AK 99501
MLS# 26-1271Listed by: REAL BROKER ALASKA- New
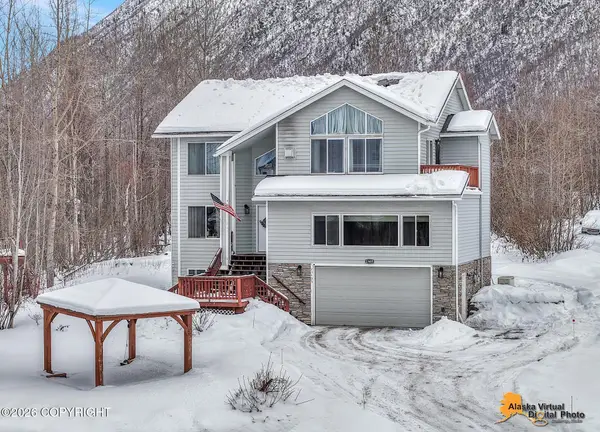 $675,000Active4 beds 4 baths3,600 sq. ft.
$675,000Active4 beds 4 baths3,600 sq. ft.23405 Glenn Hill Circle, Chugiak, AK 99567
MLS# 26-1268Listed by: ELITE REAL ESTATE ANCHORAGE BRANCH - Coming Soon
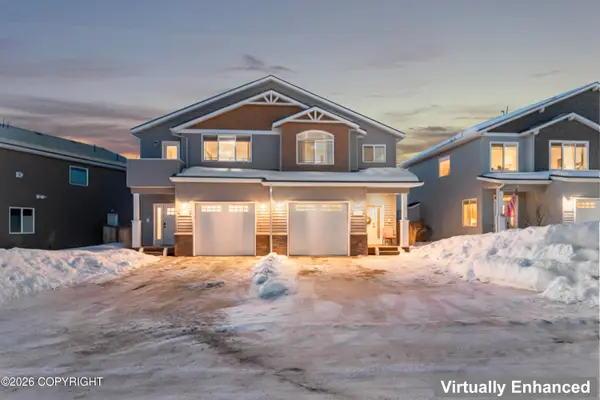 $475,000Coming Soon3 beds 3 baths
$475,000Coming Soon3 beds 3 baths8758 Dry Creek Loop #43B, Anchorage, AK 99502
MLS# 26-1267Listed by: REAL BROKER ALASKA - Coming Soon
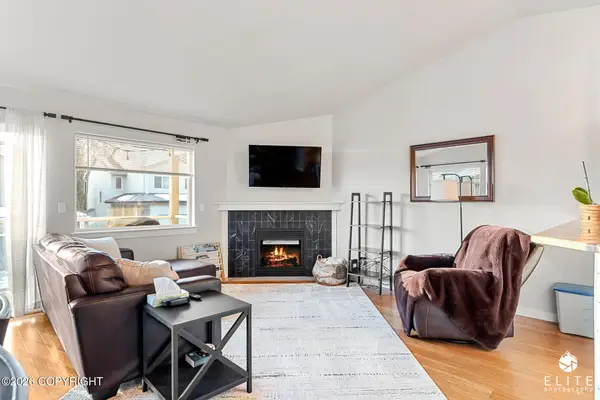 $412,000Coming Soon3 beds 3 baths
$412,000Coming Soon3 beds 3 baths20413 Icefall Drive, Eagle River, AK 99577
MLS# 26-1264Listed by: FIREBIRD REALTY, LLC

