1411 Carolyn Circle, Anchorage, AK 99504
Local realty services provided by:Better Homes and Gardens Real Estate Dream Makers
1411 Carolyn Circle,Anchorage, AK 99504
$675,000
- 10 Beds
- 8 Baths
- 3,744 sq. ft.
- Multi-family
- Pending
Listed by:elizabeth hooper
Office:re/max dynamic properties
MLS#:25-11771
Source:AK_AMLS
Price summary
- Price:$675,000
- Price per sq. ft.:$180.29
About this home
Well-cared-for, owner-occupied townhouse style 4-plex in a prime parkside location. Two 3-bedroom, 1.5-bath units and two 2-bedroom, 1.5-bath units--each with its own boiler, hot water heater, separate electric meter, storage, in-unit washer/dryer, and a private back door to the yard. Consistent, thoughtful updates throughout: new bedroom windows throughout, new boiler in Unit B,new hot water heaters in Units A & C, front roof just replaced, and exterior freshly painted summer 2025. Interiors show nicely with select new carpet, newer vinyl flooring, updated baseboards, fresh paint, and nice kitchens with newer appliances. Set on an impressive 13,576 SF lot that backs directly to the Chester Creek greenbelt and parkland. The mature trees create a wooded, private backyard with no immediate rear neighborsrare privacy for a multi-unit. Steps to a playground, dog park, community gardens, athletic track, seasonal ice rink, and a bike pump track. Tenants pay all utilities except water/sewer and refuse, keeping operating costs low and predictable. A clean, mechanically sound, and easy-to-manage investment with strong rental appeal. Multiple Offer Notification in Docs tab.
Contact an agent
Home facts
- Year built:1984
- Listing ID #:25-11771
- Added:46 day(s) ago
- Updated:October 16, 2025 at 08:35 AM
Rooms and interior
- Bedrooms:10
- Total bathrooms:8
- Full bathrooms:4
- Half bathrooms:4
- Living area:3,744 sq. ft.
Heating and cooling
- Heating:Baseboard
Structure and exterior
- Roof:Asphalt, Composition, Shingle
- Year built:1984
- Building area:3,744 sq. ft.
- Lot area:0.31 Acres
Schools
- High school:Bartlett
- Middle school:Begich
- Elementary school:Susitna
Utilities
- Water:Public
- Sewer:Public Sewer
Finances and disclosures
- Price:$675,000
- Price per sq. ft.:$180.29
- Tax amount:$8,652
New listings near 1411 Carolyn Circle
- Coming Soon
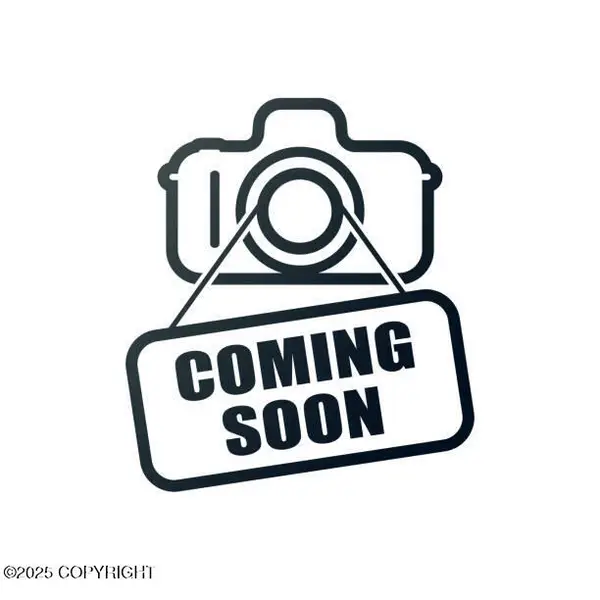 $505,000Coming Soon4 beds 4 baths
$505,000Coming Soon4 beds 4 baths3400 North Star Street, Anchorage, AK 99503
MLS# 25-13546Listed by: EXP REALTY, LLC ANCHORAGE - New
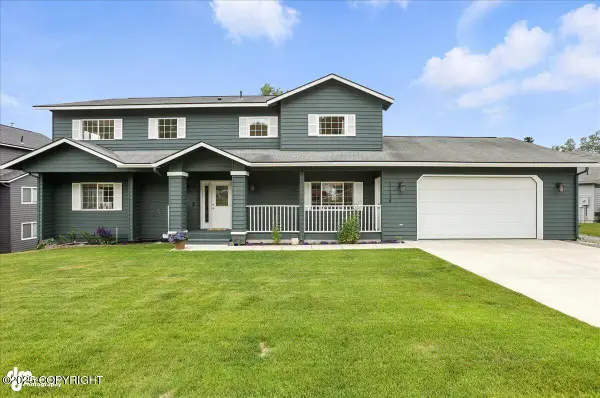 $794,900Active5 beds 4 baths3,450 sq. ft.
$794,900Active5 beds 4 baths3,450 sq. ft.11114 Kaskanak Drive, Eagle River, AK 99577
MLS# 25-13531Listed by: NOTCH REALTY CO. - New
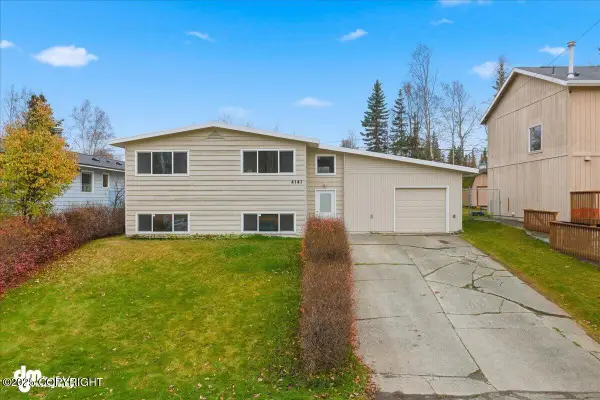 $420,000Active4 beds 2 baths2,080 sq. ft.
$420,000Active4 beds 2 baths2,080 sq. ft.4141 Grape Place, Anchorage, AK 99508
MLS# 25-13533Listed by: EXP REALTY LLC - MIDTOWN ANCHORAGE - New
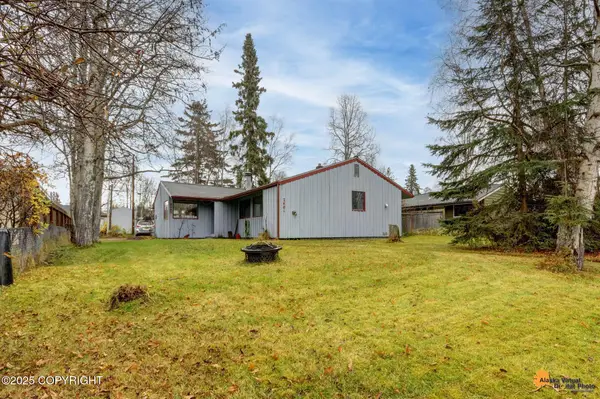 $521,000Active4 beds 2 baths1,480 sq. ft.
$521,000Active4 beds 2 baths1,480 sq. ft.2401 W Marston Drive, Anchorage, AK 99517
MLS# 25-13535Listed by: BERKSHIRE HATHAWAY HOMESERVICES ALASKA REALTY - New
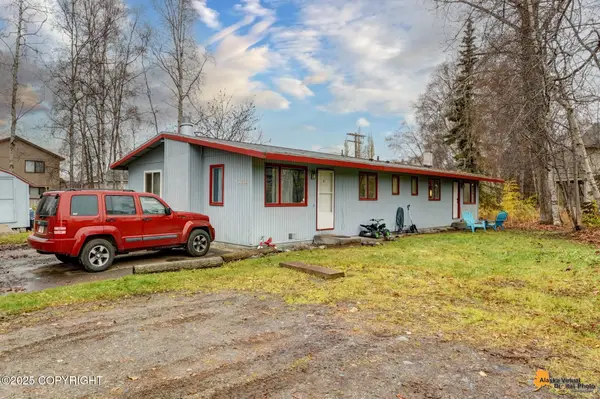 $390,000Active4 beds 2 baths1,638 sq. ft.
$390,000Active4 beds 2 baths1,638 sq. ft.5013 Marlowe Avenue, Anchorage, AK 99508
MLS# 25-13536Listed by: BERKSHIRE HATHAWAY HOMESERVICES ALASKA REALTY - New
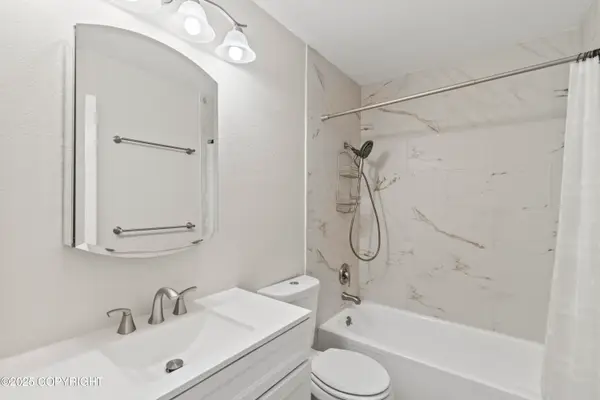 $298,000Active3 beds 2 baths1,212 sq. ft.
$298,000Active3 beds 2 baths1,212 sq. ft.1926 Stonegate Circle #9, Anchorage, AK 99515
MLS# 25-13527Listed by: REAL ESTATE BROKERS OF ALASKA - Coming Soon
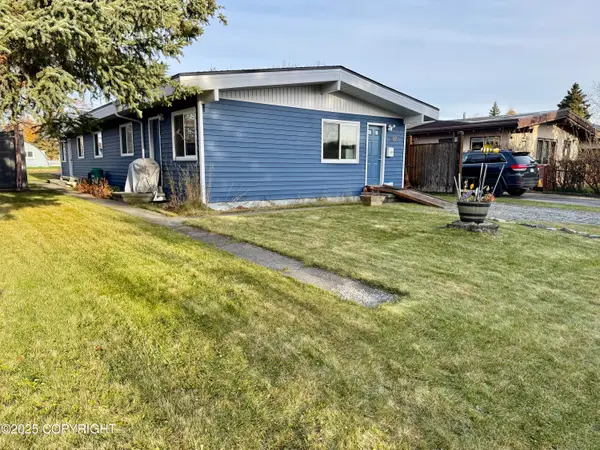 $375,000Coming Soon6 beds 4 baths
$375,000Coming Soon6 beds 4 baths225 E Manor Avenue, Anchorage, AK 99501
MLS# 25-13515Listed by: JACK WHITE REAL ESTATE MAT SU - Coming SoonOpen Sat, 12 to 2pm
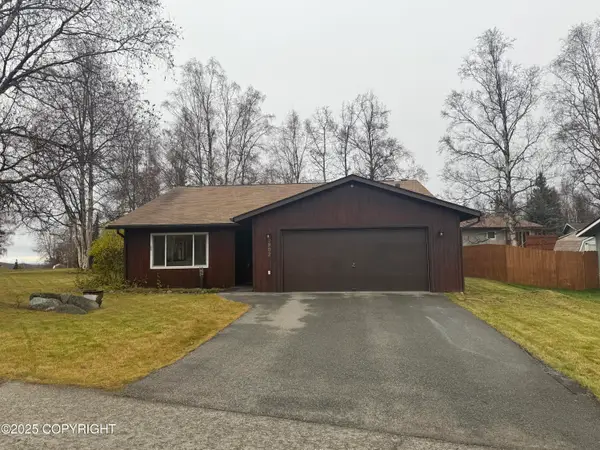 $477,000Coming Soon3 beds 2 baths
$477,000Coming Soon3 beds 2 baths9902 Afognak Circle, Eagle River, AK 99577
MLS# 25-13507Listed by: JACK WHITE REAL ESTATE MAT SU - New
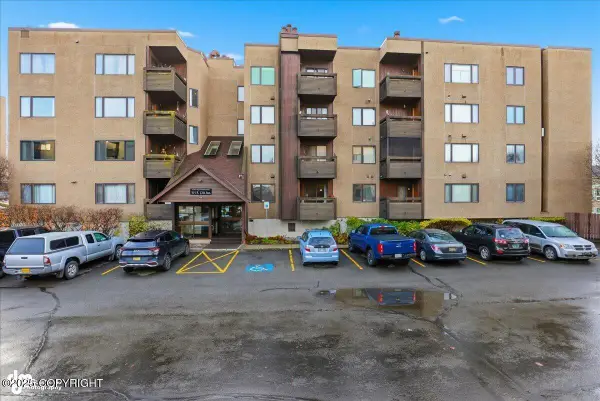 $220,000Active2 beds 1 baths900 sq. ft.
$220,000Active2 beds 1 baths900 sq. ft.315 E 12th Avenue #247, Anchorage, AK 99501
MLS# 25-13508Listed by: HERRINGTON AND COMPANY, LLC - New
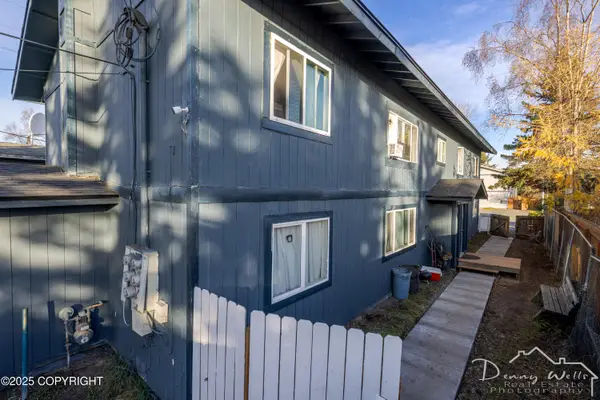 $520,000Active8 beds 4 baths4,050 sq. ft.
$520,000Active8 beds 4 baths4,050 sq. ft.432 N Bunn Street, Anchorage, AK 99508
MLS# 25-13505Listed by: RE/MAX DYNAMIC PROPERTIES
