16957 Bedford Chase Circle, Anchorage, AK 99516
Local realty services provided by:Better Homes and Gardens Real Estate Dream Makers
Listed by: michelle nelson
Office: re/max dynamic properties
MLS#:25-10206
Source:AK_AMLS
Price summary
- Price:$2,095,000
- Price per sq. ft.:$320.68
- Monthly HOA dues:$141.67
About this home
Situated at the end of a peaceful cul-de-sac, this beautifully designed Crown Pointe home offers exceptional living inside and out. With over 10 parking spaces, a gravel pad for RV parking or snow storage, and professionally landscaped grounds featuring extensive rockwork and perennial gardens, every detail has been thoughtfully planned. Inside, the chef's kitchen is the heart of the home,boasting a 48'' Wolf 6-burner gas range with griddle and double ovens, Sub-Zero refrigerator, two large islands, and cherry DeWils cabinetry. The main floor features 10-foot ceilings, formal living and dining rooms, custom cherry built-ins at every turn, and three gas fireplaces for added warmth and ambiance.
The primary suite has its own fireplace, a spa-like ensuite with granite counters, frameless glass shower with custom tiled walls, a jetted tub, and unmatched 180-degree views of Denali and the Alaska Range. There is also private access to the large Trex deck where you will enjoy western sunsets.
A wheelchair-accessible mother-in-law suite includes a private deck, kitchenette with Sub-Zero fridge and built-in microwave--ideal for extended guests or multi-generational living.
The 2,100 sq ft basement is nearly complete, designed for one bedroom and two bathrooms, and features two large flex rooms--perfect for a home theater, gym, or recreation space. Just add flooring and fixtures to make it your own.
Additional highlights include radiant in-floor heat (including garage), air conditioning, Guardian security system, whole-house audio, updated heating system with HRV air recovery system.
Contact an agent
Home facts
- Year built:2003
- Listing ID #:25-10206
- Added:188 day(s) ago
- Updated:February 10, 2026 at 09:40 AM
Rooms and interior
- Bedrooms:6
- Total bathrooms:5
- Full bathrooms:2
- Half bathrooms:1
- Living area:6,533 sq. ft.
Heating and cooling
- Heating:Fireplace(s)
Structure and exterior
- Roof:Asphalt, Composition, Shingle
- Year built:2003
- Building area:6,533 sq. ft.
- Lot area:0.9 Acres
Schools
- High school:South Anchorage
- Middle school:Goldenview
- Elementary school:Bear Valley
Utilities
- Water:Public
- Sewer:Public Sewer
Finances and disclosures
- Price:$2,095,000
- Price per sq. ft.:$320.68
- Tax amount:$23,302
New listings near 16957 Bedford Chase Circle
- Coming SoonOpen Fri, 5:30 to 7:30pm
 $460,000Coming Soon3 beds 3 baths
$460,000Coming Soon3 beds 3 baths22417 Whispering Birch Drive, Chugiak, AK 99567
MLS# 26-1291Listed by: KELLER WILLIAMS REALTY ALASKA GROUP OF EAGLE RIVER - Coming SoonOpen Fri, 4 to 7pm
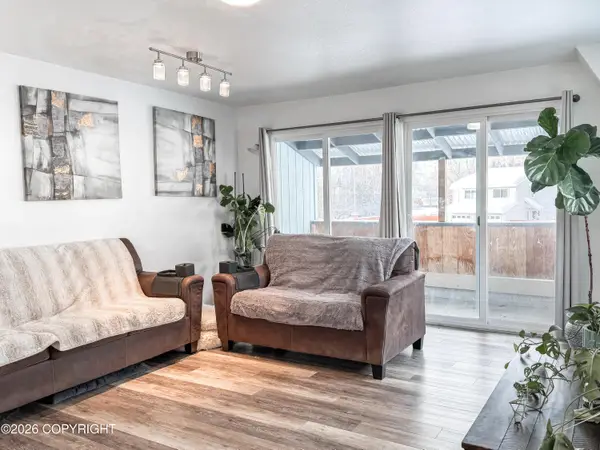 $330,000Coming Soon2 beds 2 baths
$330,000Coming Soon2 beds 2 baths8731 Jewel Terrace Circle, Anchorage, AK 99502
MLS# 26-1292Listed by: KELLER WILLIAMS REALTY ALASKA GROUP OF EAGLE RIVER - Coming SoonOpen Fri, 3 to 6pm
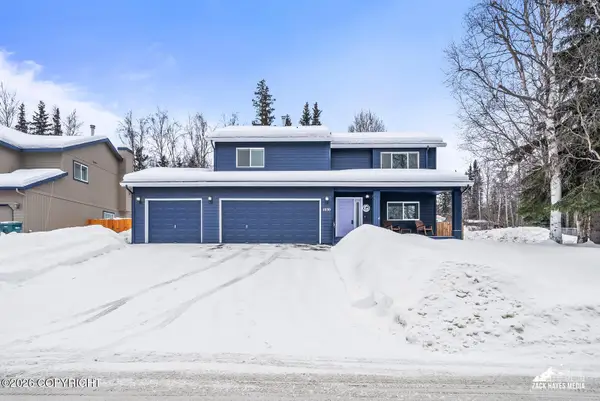 $600,000Coming Soon4 beds 3 baths
$600,000Coming Soon4 beds 3 baths1030 Allison Circle, Anchorage, AK 99515
MLS# 26-1285Listed by: RE/MAX DYNAMIC PROPERTIES - New
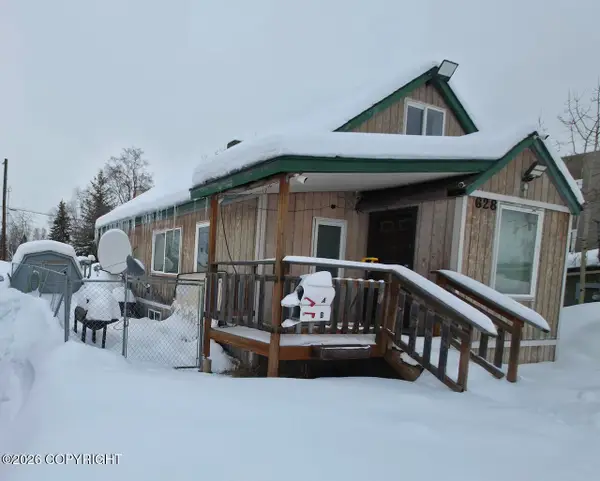 $235,000Active5 beds 2 baths2,375 sq. ft.
$235,000Active5 beds 2 baths2,375 sq. ft.628 Gambell Street, Anchorage, AK 99501
MLS# 26-1289Listed by: SUN PROPERTIES, LLC - New
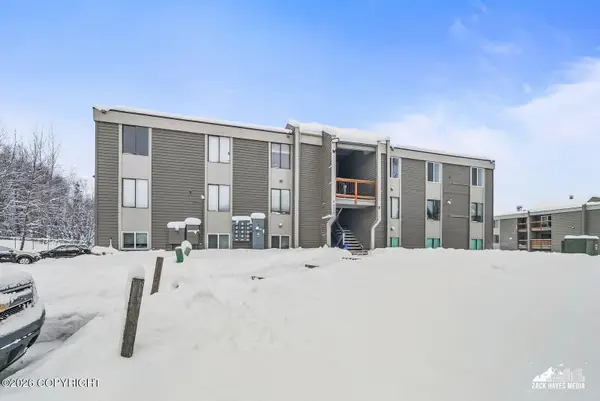 $185,000Active3 beds 2 baths1,065 sq. ft.
$185,000Active3 beds 2 baths1,065 sq. ft.4650 Reka Drive #F24, Anchorage, AK 99508
MLS# 26-1276Listed by: SUN PROPERTIES, LLC - New
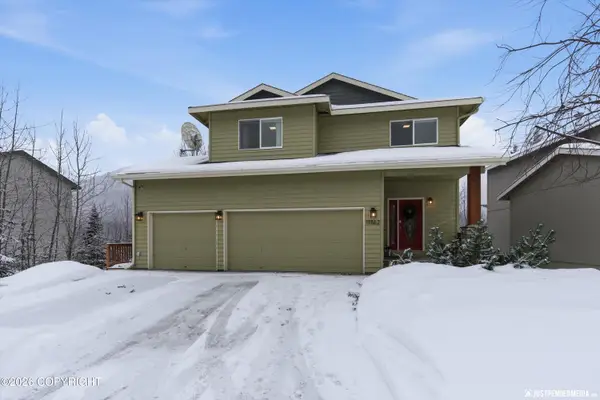 $660,000Active4 beds 4 baths2,698 sq. ft.
$660,000Active4 beds 4 baths2,698 sq. ft.19862 Driftwood Bay Drive, Eagle River, AK 99577
MLS# 26-1272Listed by: REAL BROKER ALASKA 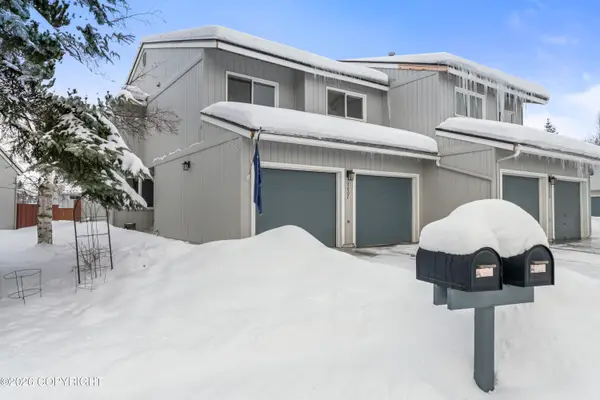 $420,000Pending3 beds 3 baths1,712 sq. ft.
$420,000Pending3 beds 3 baths1,712 sq. ft.1913 Parkview Circle, Anchorage, AK 99501
MLS# 26-1271Listed by: REAL BROKER ALASKA- New
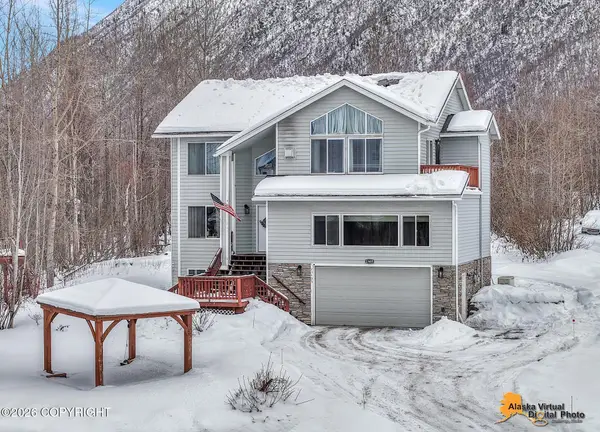 $675,000Active4 beds 4 baths3,600 sq. ft.
$675,000Active4 beds 4 baths3,600 sq. ft.23405 Glenn Hill Circle, Chugiak, AK 99567
MLS# 26-1268Listed by: ELITE REAL ESTATE ANCHORAGE BRANCH - Coming Soon
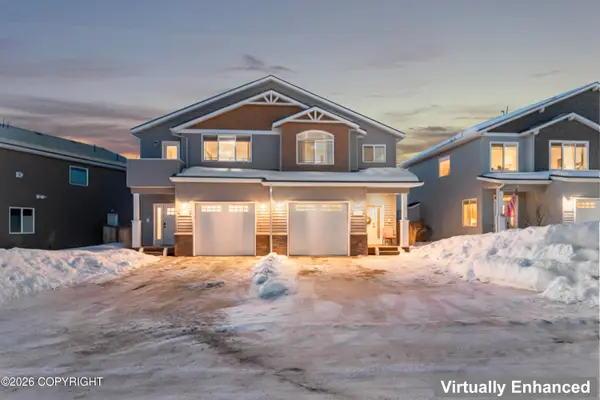 $475,000Coming Soon3 beds 3 baths
$475,000Coming Soon3 beds 3 baths8758 Dry Creek Loop #43B, Anchorage, AK 99502
MLS# 26-1267Listed by: REAL BROKER ALASKA - Coming Soon
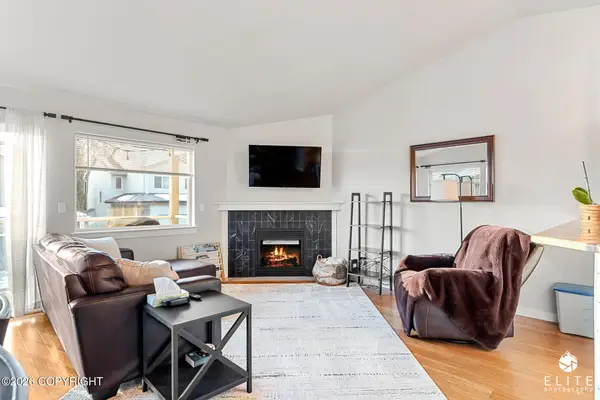 $412,000Coming Soon3 beds 3 baths
$412,000Coming Soon3 beds 3 baths20413 Icefall Drive, Eagle River, AK 99577
MLS# 26-1264Listed by: FIREBIRD REALTY, LLC

