2721 Brittany Drive, Anchorage, AK 99504
Local realty services provided by:Better Homes and Gardens Real Estate Dream Makers
Listed by:sherilynn bare
Office:herrington and company, llc.
MLS#:25-10621
Source:AK_AMLS
Price summary
- Price:$595,000
- Price per sq. ft.:$218.27
About this home
Tucked in the beloved Foxhall neighborhood--just steps from trails, schools, and an easy jaunt to both midtown and downtown--this comfortable 4-bedroom home is ready to welcome you home. Freshly painted inside and out, it's move-in ready and full of warmth. Soaring vaulted ceilings crown the airy two-story living room, while the open kitchen and dining spaces invite gathering and connection. (more)A main-level bedroom, full bath, and utility room offer everyday convenience. A cheerful sunroom off the kitchen opens to a back deck and fully fenced yard with mature trees, for lazy afternoons or lively get-togethers.
Upstairs, you'll find a spacious primary suite with it's own private large bath & sauna, 2 extra bedrooms, abundant storage, and a cozy reading nook just waiting for your favorite book on a rainy afternoon.
Recent upgrades include a new furnace (2022), skylight and roof (2025), along with fresh interior and exterior paint and carpet (2025). Fresh, inviting, and move-in ready this home is primed for its next chapter.
Contact an agent
Home facts
- Year built:1981
- Listing ID #:25-10621
- Added:53 day(s) ago
- Updated:October 09, 2025 at 08:40 AM
Rooms and interior
- Bedrooms:4
- Total bathrooms:3
- Full bathrooms:2
- Living area:2,726 sq. ft.
Heating and cooling
- Heating:Fireplace(s), Forced Air
Structure and exterior
- Roof:Asphalt, Composition
- Year built:1981
- Building area:2,726 sq. ft.
- Lot area:0.17 Acres
Schools
- High school:Bartlett
- Middle school:Wendler
- Elementary school:Chester Valley
Utilities
- Water:Public
- Sewer:Public Sewer
Finances and disclosures
- Price:$595,000
- Price per sq. ft.:$218.27
- Tax amount:$6,843
New listings near 2721 Brittany Drive
- New
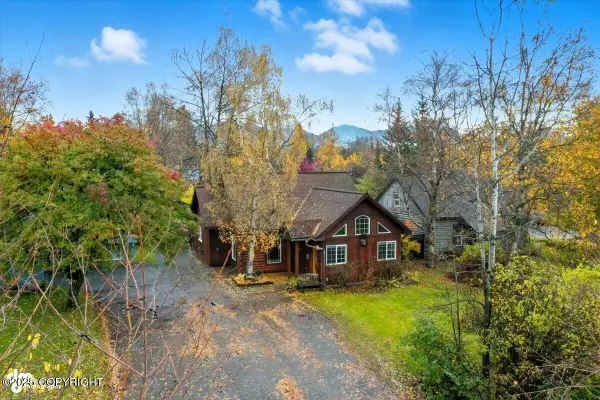 $450,000Active2 beds 2 baths1,608 sq. ft.
$450,000Active2 beds 2 baths1,608 sq. ft.2635 Latouche Street, Anchorage, AK 99504
MLS# 25-12877Listed by: RAVEN REAL ESTATE, LLC - Coming Soon
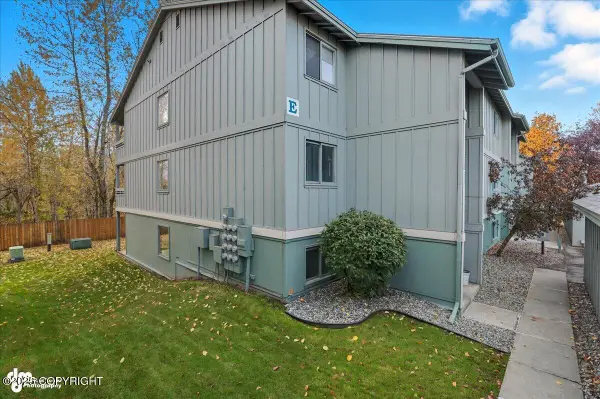 $240,000Coming Soon2 beds 2 baths
$240,000Coming Soon2 beds 2 baths1877 E Tudor Road #E-101, Anchorage, AK 99507
MLS# 25-12874Listed by: CHAMBERS REAL ESTATE SERVICES - Coming Soon
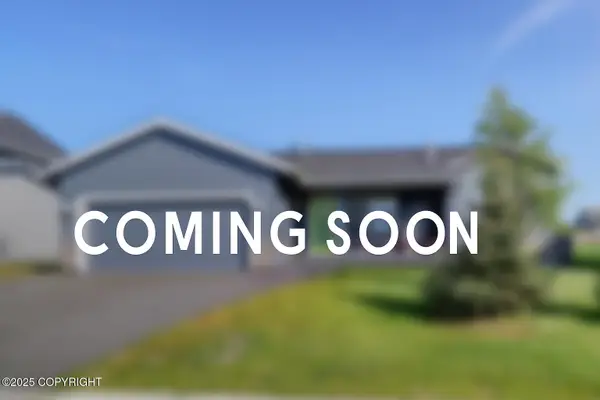 $499,000Coming Soon3 beds 2 baths
$499,000Coming Soon3 beds 2 baths5579 Big Bend Loop, Anchorage, AK 99502
MLS# 25-12869Listed by: EXP REALTY, LLC ANCHORAGE - Coming Soon
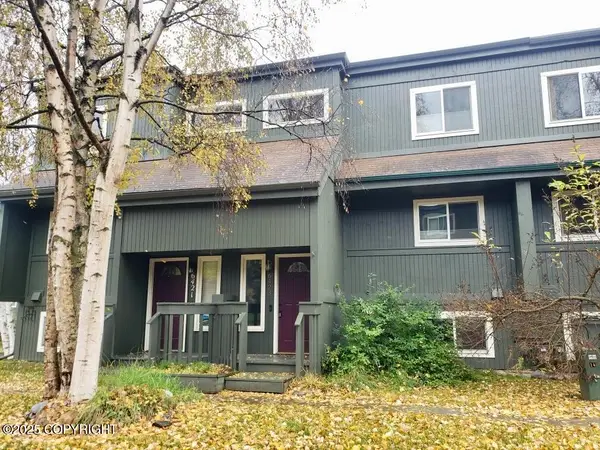 $319,500Coming Soon3 beds 2 baths
$319,500Coming Soon3 beds 2 baths6423 Village Parkway #187, Anchorage, AK 99504
MLS# 25-12861Listed by: PREMIER PROPERTIES, LLC - Coming Soon
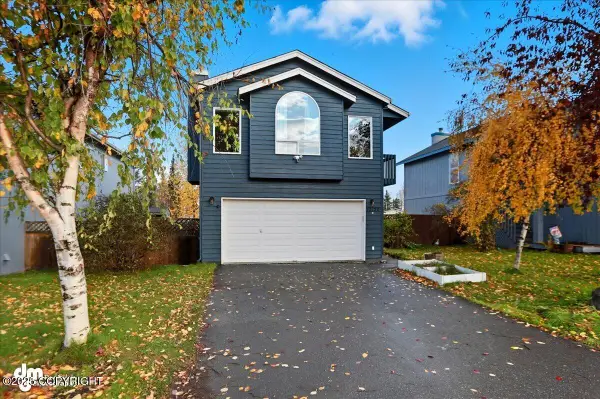 $385,000Coming Soon3 beds 2 baths
$385,000Coming Soon3 beds 2 baths12150 Copper Mountain Drive, Eagle River, AK 99577
MLS# 25-12863Listed by: REAL BROKER ALASKA - New
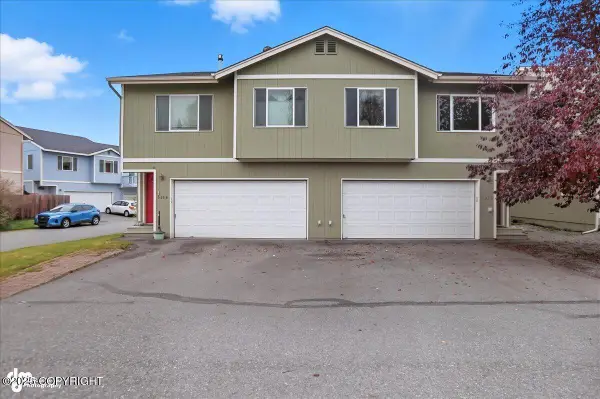 $325,000Active3 beds 2 baths1,372 sq. ft.
$325,000Active3 beds 2 baths1,372 sq. ft.6290 Fairweather Drive #36, Anchorage, AK 99518
MLS# 25-12865Listed by: JOHN O'HARA REAL ESTATE, LLC - New
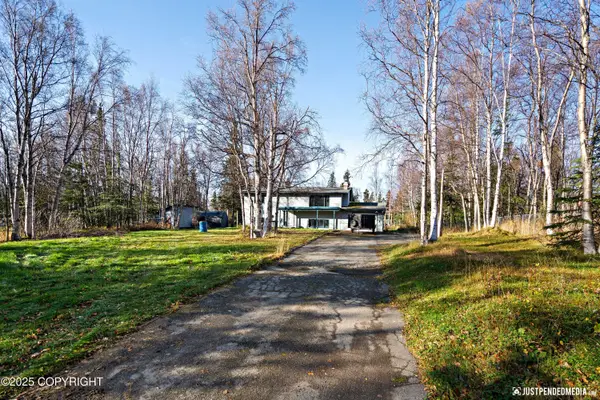 $399,000Active4 beds 2 baths1,920 sq. ft.
$399,000Active4 beds 2 baths1,920 sq. ft.13100 Ridgeview Drive, Anchorage, AK 99516
MLS# 25-12866Listed by: RE/MAX DYNAMIC PROPERTIES - New
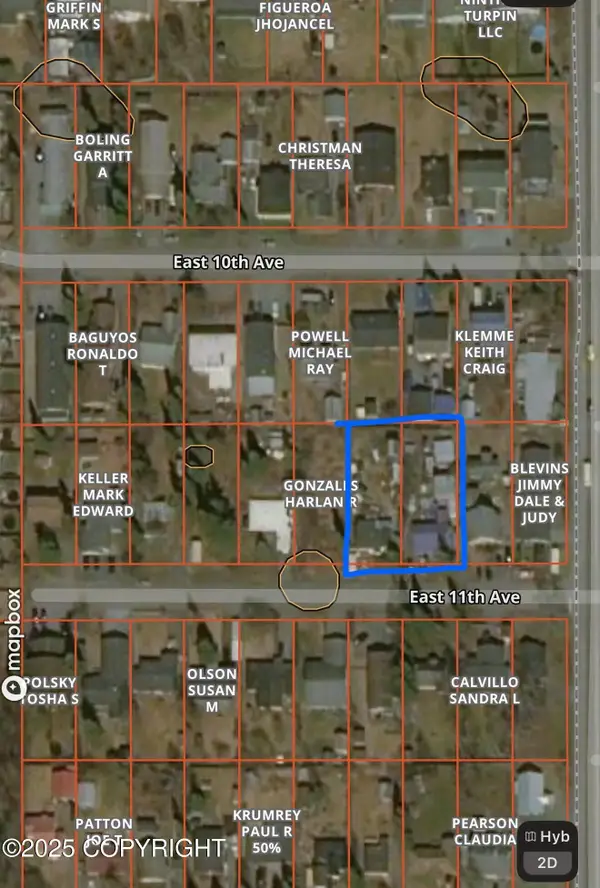 $320,000Active0.43 Acres
$320,000Active0.43 Acres6613-6615 E 11th Avenue, Anchorage, AK 99504
MLS# 25-12857Listed by: REAL BROKER ALASKA - New
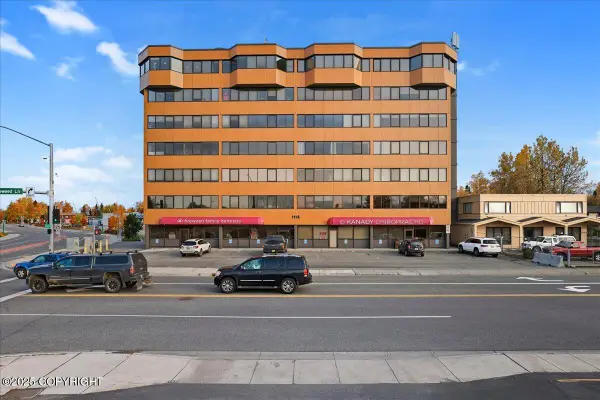 $465,000Active2 beds 2 baths1,428 sq. ft.
$465,000Active2 beds 2 baths1,428 sq. ft.1113 W Fireweed Lane #702, Anchorage, AK 99503
MLS# 25-12850Listed by: HERRINGTON AND COMPANY, LLC  $310,000Active3 beds 2 baths1,204 sq. ft.
$310,000Active3 beds 2 baths1,204 sq. ft.1317 Karluk Street, Anchorage, AK 99501
MLS# 25-10541Listed by: JACK WHITE REAL ESTATE MAT SU
