6550 Rockridge Drive, Anchorage, AK 99516
Local realty services provided by:Better Homes and Gardens Real Estate Dream Makers
6550 Rockridge Drive,Anchorage, AK 99516
$775,000
- 4 Beds
- 3 Baths
- 3,801 sq. ft.
- Single family
- Pending
Listed by: cheri marston
Office: jack white real estate
MLS#:25-13026
Source:AK_AMLS
Price summary
- Price:$775,000
- Price per sq. ft.:$203.89
About this home
Fabulous opportnity on the hillside to have your own private oasis! Gorgous landscaped gardens, koi pond & pathways invite you to enjoy the many decks w/ south exposure. This sunny multi-level home has room for everyone! 4 bedrooms + office + lower level family room w/wetbar + laundry room. Kitchen has room for many cooks w/high end appliances. Custom touches make this a great place to call HOMEBeautiful multi-level 4 bedroom Hillside home with gorgeous private landscaped front and backyard gardens for your long summer days and evening enjoyment. (COSA is for 5-Bedrooms) Situated on over an acre, the landscaped lot has enough open flat land for your own soccer field. Continuous designer remodeling by the original owners throughout this lovely home makes for delightful living spaces.
Ionic columns, arbor, and patio entry welcomes you into the home. The lovely bright kitchen is great for families with an informal dining area opening out onto the garden deck with southern exposure. Kitchen features maple hardwood floors, skylight and large greenhouse garden window. Appliances include an Electrolux gas 5-burner island cooktop, Jenn Air grill, double ovens, Subzero refrigerator, and custom lighting. Grand formal dining room has custom carved display cabinets. Extended multi-level deck serves the kitchen and both dining areas with ease and comfort while entertaining family and friends.
Living room features 9' walls, vaulted ceilings, almost floor to ceiling windows, & a carved wood fireplace mantle. Gorgeous custom designed office with built-in cabinetry. Glass French doors into the primary bedroom on upper level with garden & mountain views. Full hall bath with granite floors, fossil stone countertops, crown molding.
Large lower level family/great room/additional office features a second fireplace and built-in counters/kitchette and cabinetry (Mother-in-law potential). There is an extra storage room downstairs. Landscaping includes extensive decks, paths, patios, koi pond, cupolas, arbors, tiered and raised planting beds, and
perennials - ferns, irises, delphiniums, & forget-me-knots. New wood shakes on roof in 2006, 9 year old furnace. Water softener and electric air cleaner. There are two storage sheds in the back and side gardens plus an additional 15' x 30' heated, electrified workshop/barn (former horse barn) on the lot for your convenience.
Fabulous opportunity on the hillside to have your own private oasis!
Contact an agent
Home facts
- Year built:1974
- Listing ID #:25-13026
- Added:68 day(s) ago
- Updated:December 19, 2025 at 09:40 AM
Rooms and interior
- Bedrooms:4
- Total bathrooms:3
- Full bathrooms:2
- Living area:3,801 sq. ft.
Heating and cooling
- Heating:Fireplace(s), Forced Air
Structure and exterior
- Roof:Shake, Wood
- Year built:1974
- Building area:3,801 sq. ft.
- Lot area:1.14 Acres
Schools
- High school:Service
- Middle school:Hanshew
- Elementary school:O'Malley
Utilities
- Water:Private, Well
- Sewer:Septic Tank
Finances and disclosures
- Price:$775,000
- Price per sq. ft.:$203.89
- Tax amount:$11,768
New listings near 6550 Rockridge Drive
- New
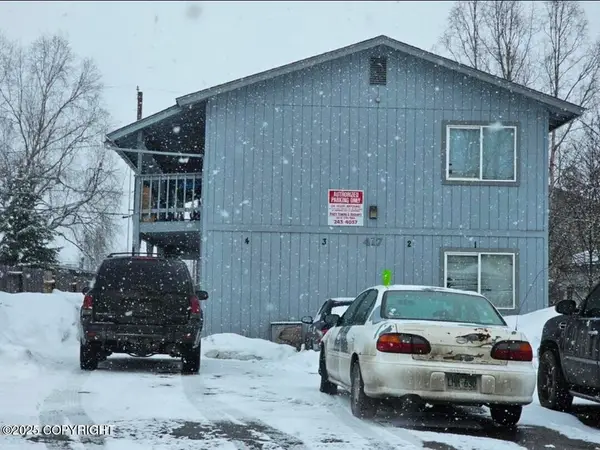 $475,000Active8 beds 4 baths2,992 sq. ft.
$475,000Active8 beds 4 baths2,992 sq. ft.417 Taylor Street, Anchorage, AK 99508
MLS# 25-14974Listed by: VOGEL REALTY GROUP, LLC  $500,000Pending2 beds 4 baths1,290 sq. ft.
$500,000Pending2 beds 4 baths1,290 sq. ft.388 Cortina Road, Girdwood, AK 99587
MLS# 25-14970Listed by: SKI TO SEA PROPERTIES LLC- New
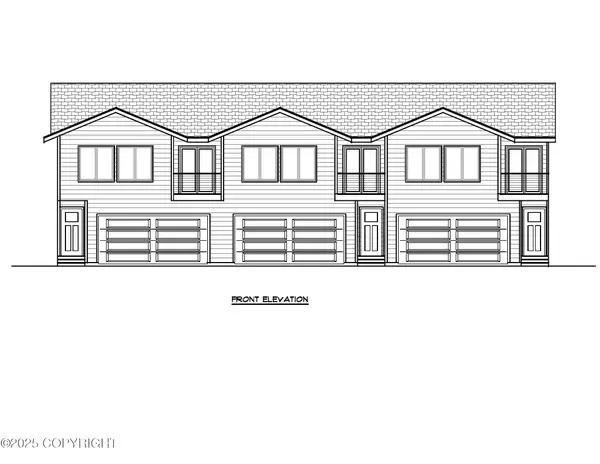 $1,295,000Active9 beds 9 baths4,083 sq. ft.
$1,295,000Active9 beds 9 baths4,083 sq. ft.8920 Arlene Street, Anchorage, AK 99502
MLS# 25-14967Listed by: HERRINGTON AND COMPANY, LLC - New
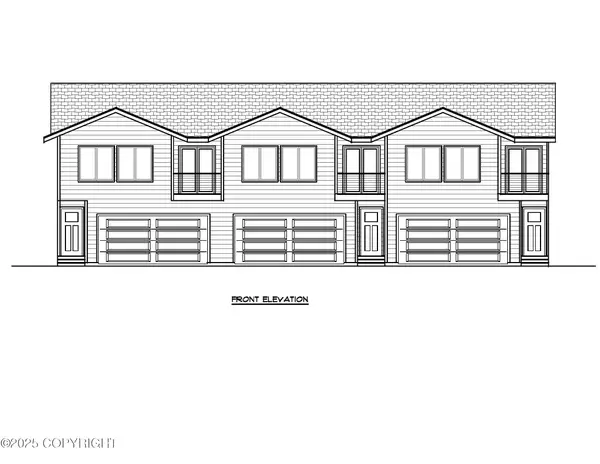 $1,295,000Active9 beds 9 baths4,083 sq. ft.
$1,295,000Active9 beds 9 baths4,083 sq. ft.8930 Arlene Street, Anchorage, AK 99502
MLS# 25-14968Listed by: HERRINGTON AND COMPANY, LLC - New
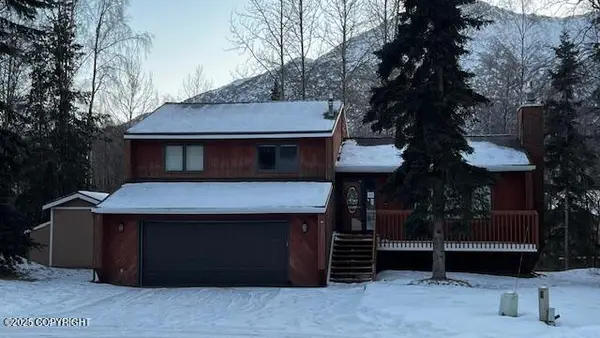 $469,000Active5 beds 3 baths2,199 sq. ft.
$469,000Active5 beds 3 baths2,199 sq. ft.9500 Puffin Circle, Eagle River, AK 99577
MLS# 25-14940Listed by: JACK WHITE REAL ESTATE - New
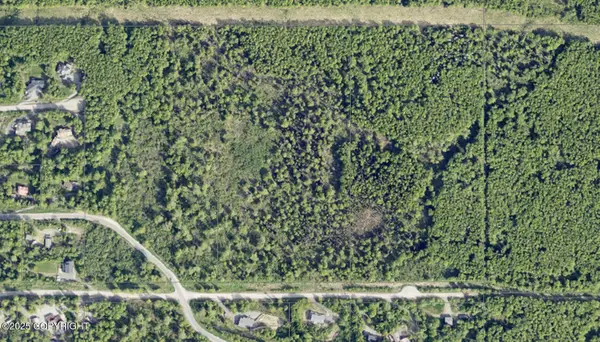 $155,000Active19.23 Acres
$155,000Active19.23 AcresTR 3 Stonehill Drive, Eagle River, AK 99577
MLS# 25-14938Listed by: EXP REALTY LLC - MIDTOWN ANCHORAGE - New
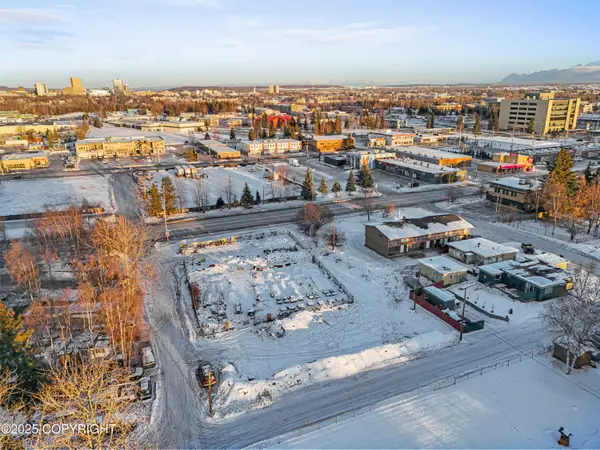 $250,000Active0.34 Acres
$250,000Active0.34 Acres2960-2970 Cheechako Street, Anchorage, AK 99503
MLS# 25-14933Listed by: REAL BROKER ALASKA - New
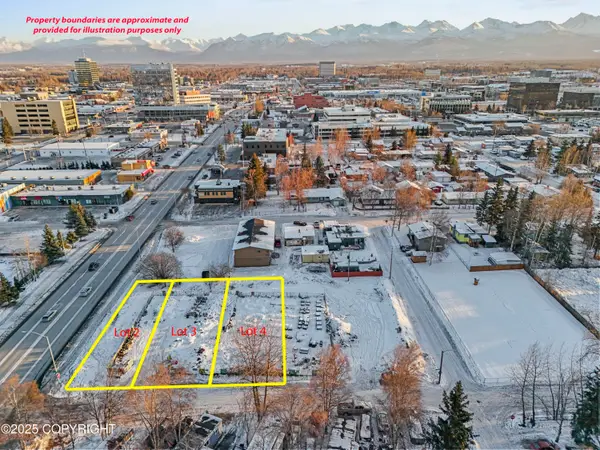 $500,000Active0.44 Acres
$500,000Active0.44 Acres2930-2950 Cheechako Street, Anchorage, AK 99503
MLS# 25-14934Listed by: REAL BROKER ALASKA - New
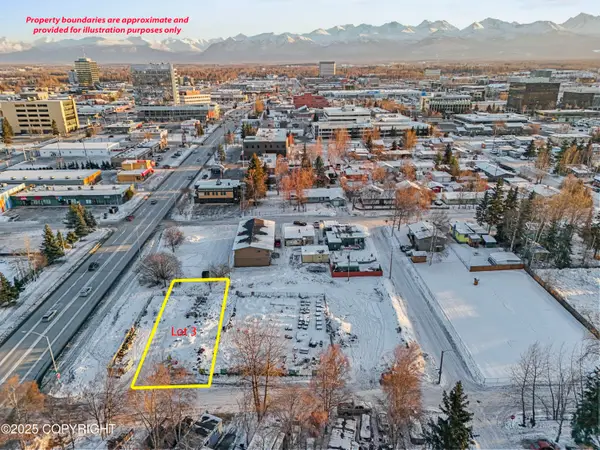 $750,000Active0.78 Acres
$750,000Active0.78 Acres2930-2970 Cheechako Street, Anchorage, AK 99503
MLS# 25-14935Listed by: REAL BROKER ALASKA - New
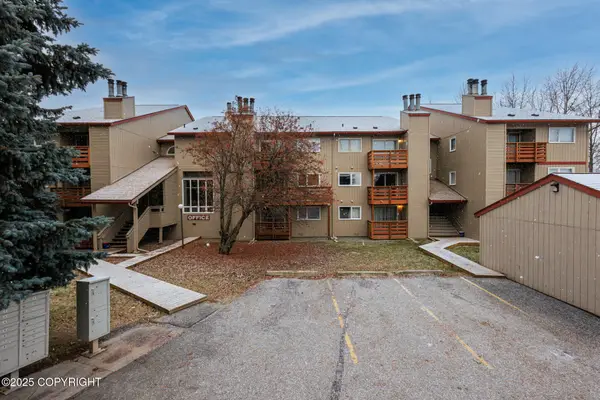 $199,900Active2 beds 1 baths760 sq. ft.
$199,900Active2 beds 1 baths760 sq. ft.9725 Independence Drive #A201, Anchorage, AK 99507
MLS# 25-14936Listed by: EXP REALTY LLC - MIDTOWN ANCHORAGE
