17939 Yellowstone Drive, Eagle River, AK 99577
Local realty services provided by:Better Homes and Gardens Real Estate Dream Makers
17939 Yellowstone Drive,Eagle River, AK 99577
$835,000
- 3 Beds
- 3 Baths
- 2,417 sq. ft.
- Single family
- Pending
Listed by: jennifer rappuhn, tate rogers
Office: firebird realty, llc.
MLS#:25-7329
Source:AK_AMLS
Price summary
- Price:$835,000
- Price per sq. ft.:$345.47
- Monthly HOA dues:$21.25
About this home
Welcome to the Tall Timber, Modern Living with Flexible Spaces and Mountain Views.Step into the Tall Timber, where contemporary design meets practical elegance. This thoughtfully crafted home strikes the perfect balance of style, comfort, and versatility; tailored for modern families and dynamic lifestyles.A three-car garage on the basement level offers ample space for vehicles,storage, and projects; ideal for Alaskan living and all your outdoor gear.
On the main floor, the open concept living area is flooded with natural light from expansive windows that perfectly frame breathtaking mountain views. A modern fireplace face adds both warmth and a sleek focal point to the living space. A flexible den, office, or bonus room on this level offers the perfect spot for remote work, hobbies, or hosting guests.
The gourmet kitchen is designed to impress, featuring a large island, quartz countertops, ceramic tile backsplash, stainless steel appliances, a 4' pantry, and a striking accent window above the gas range, adding both light and architectural interest.
Upstairs, all three bedrooms are conveniently located on the same level, including a luxurious primary suite featuring a spa-like bathroom with dual vanities, a soaking tub, separate shower, and a spacious walk-in closet. The laundry room includes a built-in folding table for added functionality and ease.
This home seamlessly blends modern finishes, a functional layout, and natural beauty into one exceptional living experience.
Contact an agent
Home facts
- Year built:2025
- Listing ID #:25-7329
- Added:200 day(s) ago
- Updated:November 11, 2025 at 09:41 AM
Rooms and interior
- Bedrooms:3
- Total bathrooms:3
- Full bathrooms:2
- Half bathrooms:1
- Living area:2,417 sq. ft.
Heating and cooling
- Heating:Fireplace(s), Forced Air
Structure and exterior
- Roof:Asphalt, Composition, Shingle
- Year built:2025
- Building area:2,417 sq. ft.
- Lot area:0.27 Acres
Schools
- High school:Eagle River
- Middle school:Gruening
- Elementary school:Homestead
Utilities
- Water:Public
- Sewer:Public Sewer
Finances and disclosures
- Price:$835,000
- Price per sq. ft.:$345.47
New listings near 17939 Yellowstone Drive
- New
 $490,000Active4 beds 2 baths1,944 sq. ft.
$490,000Active4 beds 2 baths1,944 sq. ft.20537 Ptarmigan Boulevard, Eagle River, AK 99577
MLS# 25-13950Listed by: KELLER WILLIAMS REALTY ALASKA GROUP - New
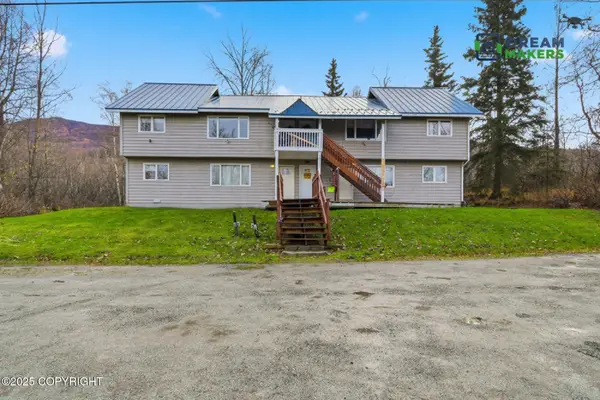 Listed by BHGRE$650,000Active8 beds 4 baths3,656 sq. ft.
Listed by BHGRE$650,000Active8 beds 4 baths3,656 sq. ft.19111 Stephanie Boulevard, Eagle River, AK 99577
MLS# 25-13913Listed by: BETTER HOMES AND GARDENS REAL ESTATE DREAM MAKERS - Coming Soon
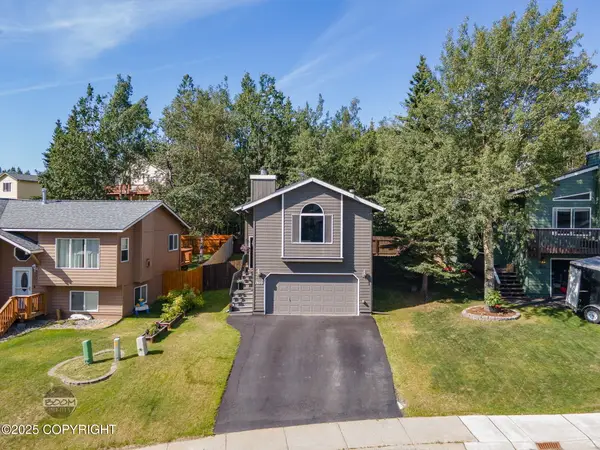 $489,000Coming Soon4 beds 2 baths
$489,000Coming Soon4 beds 2 baths19103 Trail Bay Drive, Eagle River, AK 99577
MLS# 25-13890Listed by: FERRIS GROUP LLC - New
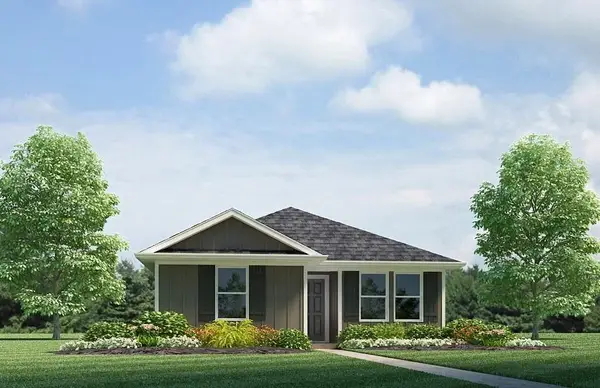 $216,900Active4 beds 2 baths1,425 sq. ft.
$216,900Active4 beds 2 baths1,425 sq. ft.4772 Cotton Grass Drive, Slidell, LA 70461
MLS# 2529964Listed by: D.R.HORTON REALTY OF LOUISIANA - New
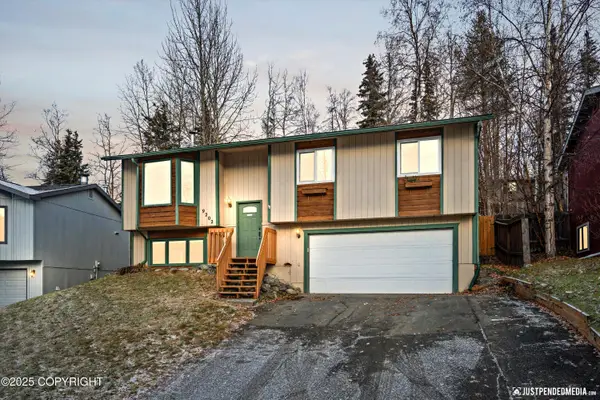 $465,000Active3 beds 2 baths1,603 sq. ft.
$465,000Active3 beds 2 baths1,603 sq. ft.9202 Cam Island Circle, Eagle River, AK 99577
MLS# 25-13859Listed by: REAL BROKER WASILLA - Open Fri, 5 to 7pmNew
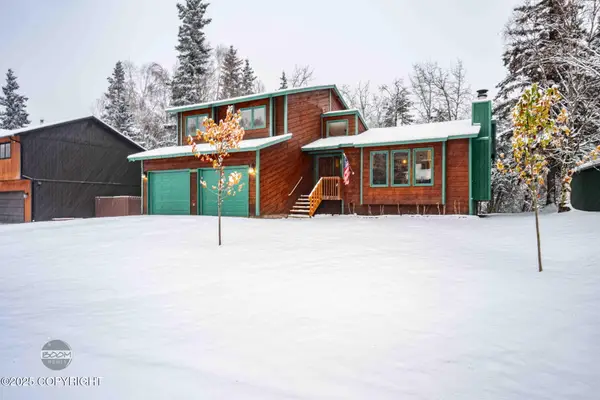 $525,000Active3 beds 3 baths2,269 sq. ft.
$525,000Active3 beds 3 baths2,269 sq. ft.19752 S Montague Loop, Eagle River, AK 99577
MLS# 25-13853Listed by: SIGNATURE REAL ESTATE ALASKA 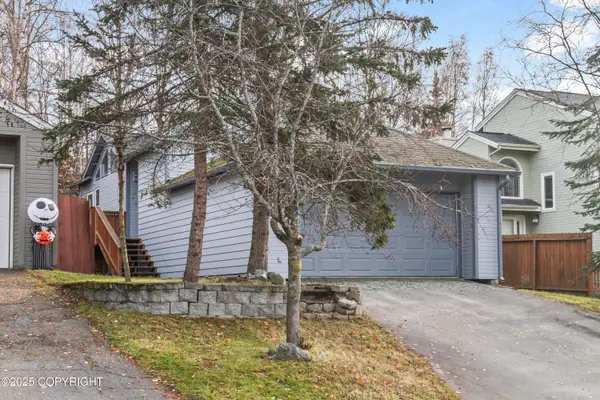 $335,000Pending2 beds 1 baths1,081 sq. ft.
$335,000Pending2 beds 1 baths1,081 sq. ft.19143 Sarichef Loop, Eagle River, AK 99577
MLS# 25-13856Listed by: JACK WHITE REAL ESTATE- New
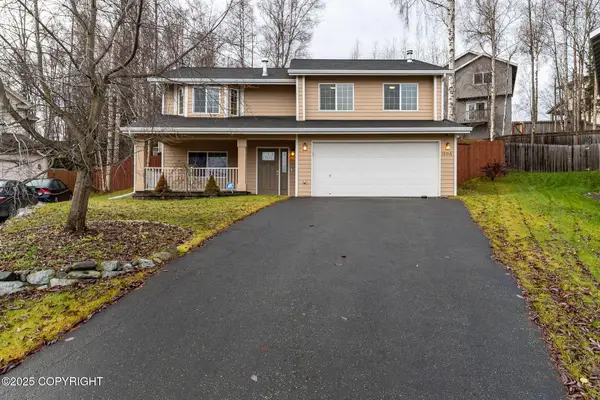 $539,500Active3 beds 3 baths2,011 sq. ft.
$539,500Active3 beds 3 baths2,011 sq. ft.13316 Alex Circle, Eagle River, AK 99577
MLS# 25-13813Listed by: RE/MAX DYNAMIC PROPERTIES - EAGLE RIVER BRANCH - Coming Soon
 $649,900Coming Soon4 beds 4 baths
$649,900Coming Soon4 beds 4 baths18709 Whirlaway Road, Eagle River, AK 99577
MLS# 25-13799Listed by: KELLER WILLIAMS REALTY ALASKA GROUP - New
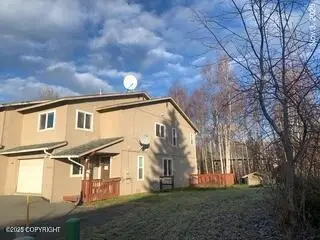 $310,000Active3 beds 2 baths1,574 sq. ft.
$310,000Active3 beds 2 baths1,574 sq. ft.17023 Riddell Street, Eagle River, AK 99577
MLS# 25-13767Listed by: JACK WHITE REAL ESTATE
