44775 Carver Drive, Kenai, AK 99611
Local realty services provided by:Better Homes and Gardens Real Estate Dream Makers
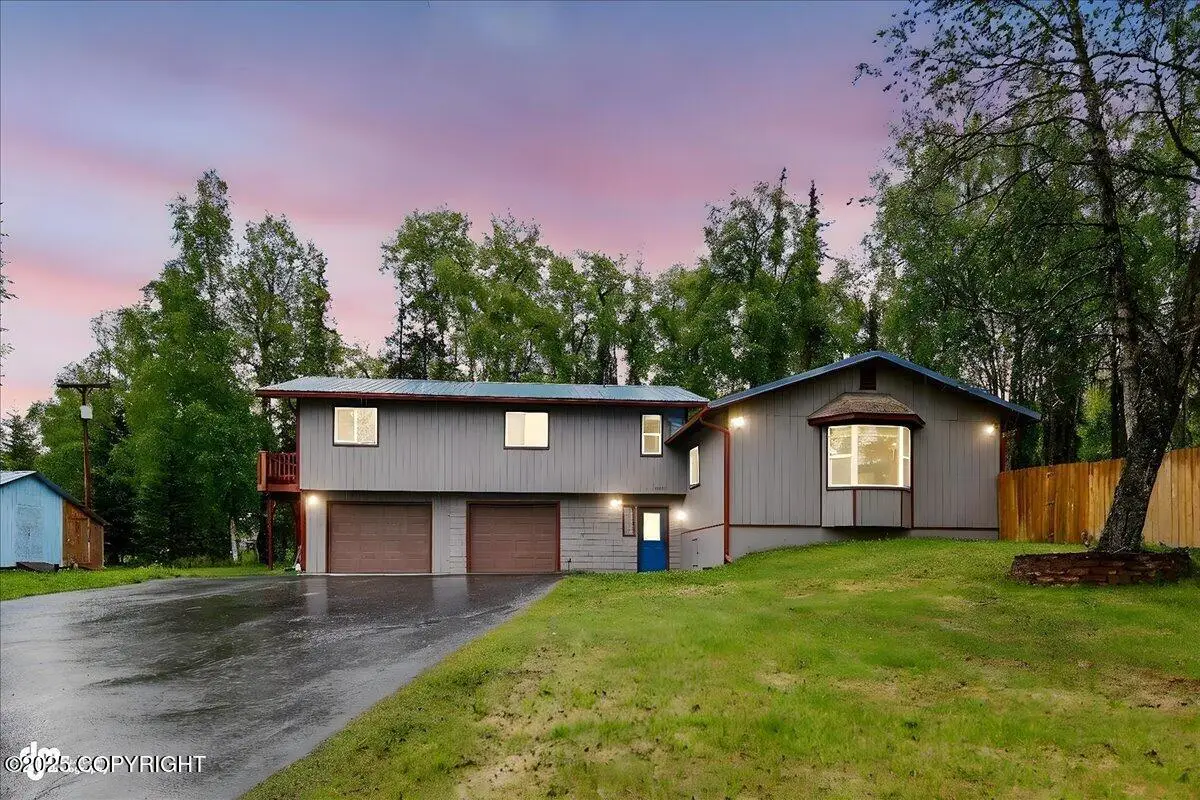
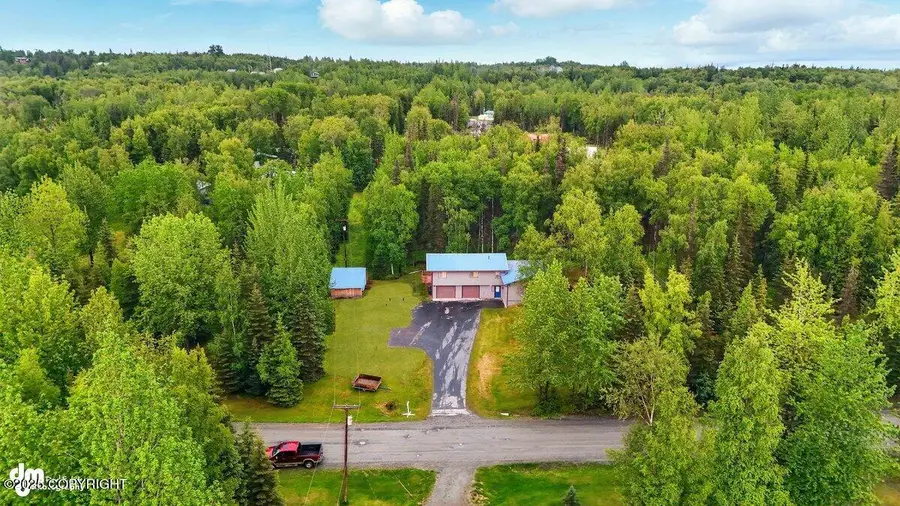
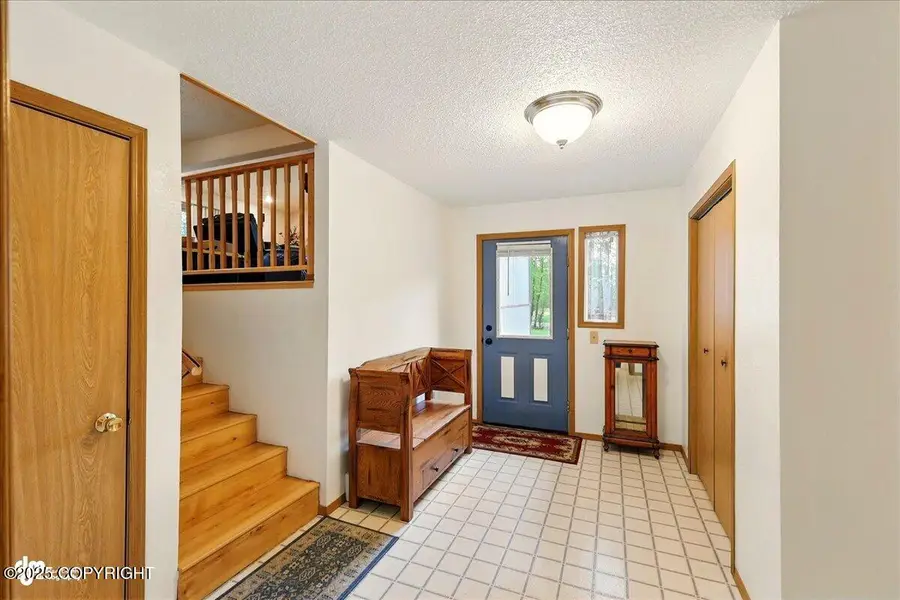
44775 Carver Drive,Kenai, AK 99611
$449,000
- 4 Beds
- 3 Baths
- 2,860 sq. ft.
- Single family
- Active
Listed by:febra c hensley
Office:jack white real estate soldotna
MLS#:25-6561
Source:AK_AMLS
Price summary
- Price:$449,000
- Price per sq. ft.:$156.99
About this home
LAKE ACCESS OFF SPIRIT LAKE-This 4 Bedroom, 3 Bath home has everything you need. NEW 4 BEDROOM SEPTIC SYSTEM installed June 2025. The Living Room is more of a GREAT Room, that expands nearly the entire main floor, and features GAS FIREPLACE. The Kitchen has been REMODELED to include Floor to Ceiling Cabinetry, a built-in Pantry, Newer appliances, LAKE ACCESS of Sprit w/Public Launch, is a greatLake for Fishing, Tubing, and Ice Fishing and Ice Skating in the winter. It's a year round recreational piece of Heaven for those that enjoy being in the great outdoors.
Property features also include a large driveway with plenty of space for RV's and Toys, 1.03 acres of land, 2 STORAGE SHEDS, and a 2 Car Attached Garage. The main entrance of the home will surprise you, where a large foyer awaits you. The lower level of the home has a Bonus Room and Family Room, the Main level has Great Room and kitchen with all bedrooms on the top floor. Home has been updated over the years and with 2860 sf there is Room for Everyone! Call your favorite REALTOR® for a showing today.
Contact an agent
Home facts
- Year built:1979
- Listing Id #:25-6561
- Added:73 day(s) ago
- Updated:August 12, 2025 at 10:36 PM
Rooms and interior
- Bedrooms:4
- Total bathrooms:3
- Full bathrooms:3
- Living area:2,860 sq. ft.
Heating and cooling
- Heating:Baseboard, Fireplace(s)
Structure and exterior
- Roof:Metal
- Year built:1979
- Building area:2,860 sq. ft.
- Lot area:1.03 Acres
Schools
- High school:Kenai Central
- Middle school:Kenai
- Elementary school:Mt. View
Utilities
- Water:Private, Well
- Sewer:Septic Tank
Finances and disclosures
- Price:$449,000
- Price per sq. ft.:$156.99
- Tax amount:$2,334
New listings near 44775 Carver Drive
- New
 $440,000Active3 beds 2 baths1,728 sq. ft.
$440,000Active3 beds 2 baths1,728 sq. ft.240 Eisenhower Lane, Kenai, AK 99611
MLS# 25-10385Listed by: CENTURY 21 REALTY SOLUTIONS FREEDOM BRANCH 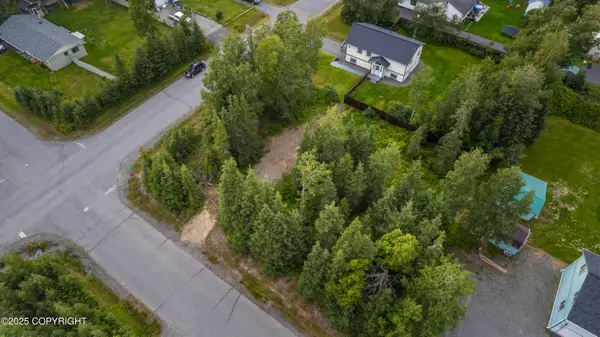 $378,000Pending3 beds 2 baths1,480 sq. ft.
$378,000Pending3 beds 2 baths1,480 sq. ft.304 Linwood Lane, Kenai, AK 99611
MLS# 25-10307Listed by: ALASKA 1ST REALTY, INC.- New
 $105,000Active1 beds 1 baths
$105,000Active1 beds 1 baths39856 Olivia Street, Kenai, AK 99611
MLS# 25-10290Listed by: EXP REALTY, LLC  $325,000Pending2 beds 1 baths952 sq. ft.
$325,000Pending2 beds 1 baths952 sq. ft.47114 Sherwood Circle, Kenai, AK 99611
MLS# 25-10273Listed by: BETTER HOMES AND GARDENS REAL ESTATE DREAM MAKERS $368,976Pending3 beds 2 baths1,542 sq. ft.
$368,976Pending3 beds 2 baths1,542 sq. ft.36105 Ebb Tide Drive, Kenai, AK 99611
MLS# 25-10102Listed by: EXP REALTY, LLC- New
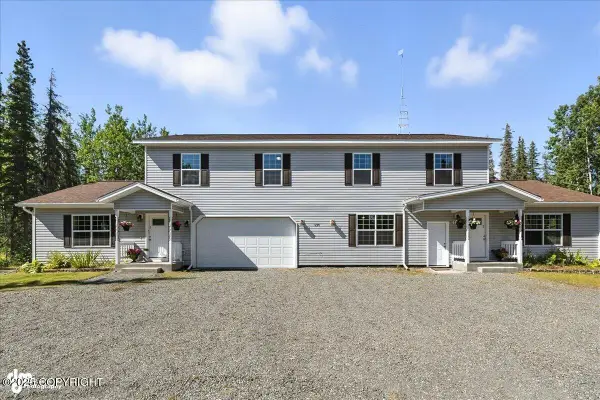 $599,000Active6 beds 6 baths3,416 sq. ft.
$599,000Active6 beds 6 baths3,416 sq. ft.520 Ames Road, Kenai, AK 99611
MLS# 25-10073Listed by: CENTURY 21 REALTY SOLUTIONS FREEDOM BRANCH  $535,000Pending4 beds 3 baths2,056 sq. ft.
$535,000Pending4 beds 3 baths2,056 sq. ft.260 Eisenhower Lane, Kenai, AK 99611
MLS# 25-10075Listed by: ELITE REAL ESTATE GROUP SOLDOTNA BRANCH- New
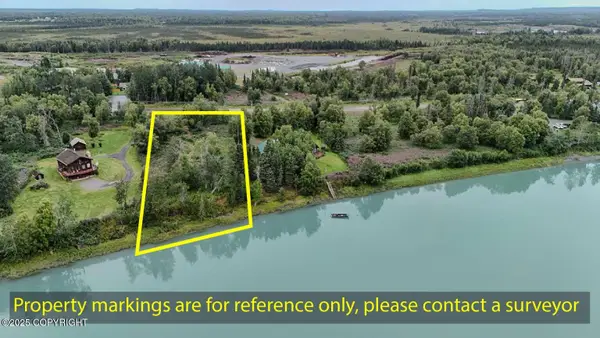 $295,000Active1.33 Acres
$295,000Active1.33 Acres1510 Tundra Rose Lane, Kenai, AK 99611
MLS# 25-10057Listed by: CONGRESS REALTY, INC 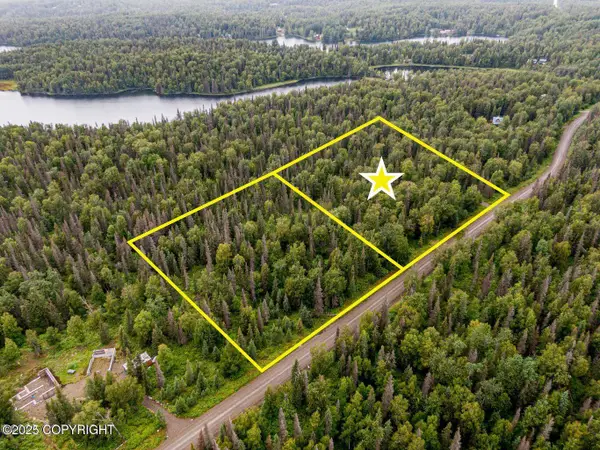 $39,000Active2.39 Acres
$39,000Active2.39 AcresL3 B1 Briggs Acres Highway, Nikiski/North Kenai, AK 99611
MLS# 25-5789Listed by: ELITE REAL ESTATE GROUP SOLDOTNA BRANCH $39,000Active2.38 Acres
$39,000Active2.38 AcresL4 B1 Briggs Acres, Nikiski/North Kenai, AK 99611
MLS# 25-5790Listed by: ELITE REAL ESTATE GROUP SOLDOTNA BRANCH

