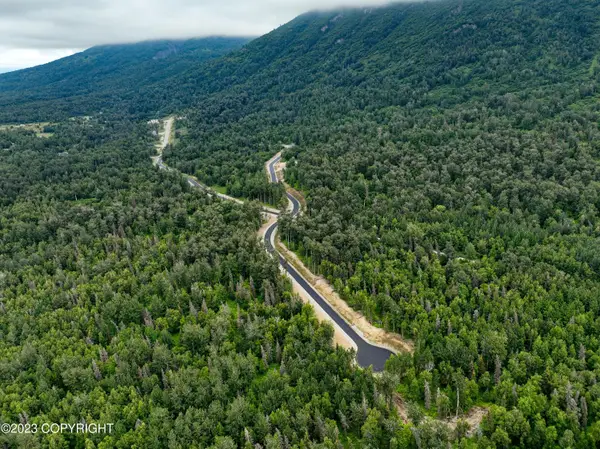10474 E Chief Nicholai Lane, Matanuska Susitna, AK 99683
Local realty services provided by:Better Homes and Gardens Real Estate Dream Makers
10474 E Chief Nicholai Lane,Remote, AK 99683
$625,000
- 2 Beds
- 4 Baths
- 1,572 sq. ft.
- Single family
- Active
Listed by:greta froelich
Office:mckinley view real estate llc.
MLS#:25-9335
Source:AK_AMLS
Price summary
- Price:$625,000
- Price per sq. ft.:$397.58
- Monthly HOA dues:$41.67
About this home
Experience this quintessential Alaskan custom log home w/ exquisite Denali views from the cedar hot tub, cozy window seating in the kitchen next to the Blaze King, or primary bedroom upstairs. 2 bed/2 bath 1572 sq ft home embodies the Alaskan ideal. Every detail has been created w/ vision & purpose, expert craftsmanship, and has been lovingly maintained throughout the years.Property is located within Denali State Park (a special land use district), in a private gated community ($500/year HOA) that is accessible via maintained roads or 2100ft airstrip. Local area includes access to the Chulitna River, countless trails to explore Curry & Kesugi Ridge, opportunities to get out on the water at Byer's Lake, and unique local establishments to enjoy a juicy burger or cinnamon roll (Mary Careys) or a cocktail and appetizer (Mt McKinley Princess Wilderness Lodge). This area is a recreational paradise for hiking, cross country/backcountry skiing, snowmachining, fishing, and rafting. Or stay home and enjoy the views from the hot tub, coffee next to the cozy woodstove, or Aurora Borealis from the comfort of your bed. Home is being sold furnished and ready to enjoy.
Contact an agent
Home facts
- Year built:1997
- Listing ID #:25-9335
- Added:69 day(s) ago
- Updated:September 30, 2025 at 05:46 PM
Rooms and interior
- Bedrooms:2
- Total bathrooms:4
- Full bathrooms:2
- Half bathrooms:1
- Living area:1,572 sq. ft.
Heating and cooling
- Heating:Floor Furnace
Structure and exterior
- Roof:Metal
- Year built:1997
- Building area:1,572 sq. ft.
- Lot area:5 Acres
Schools
- High school:Su Valley
- Middle school:Su Valley
- Elementary school:Trapper Creek
Utilities
- Water:Private, Well
- Sewer:Septic Tank
Finances and disclosures
- Price:$625,000
- Price per sq. ft.:$397.58
- Tax amount:$3,191
New listings near 10474 E Chief Nicholai Lane
- New
 $8,500Active0.75 Acres
$8,500Active0.75 AcresL307 E Trolling Avenue, Willow, AK 99688
MLS# 25-12507Listed by: MCKINLEY VIEW REAL ESTATE LLC - New
 $145,000Active2.28 Acres
$145,000Active2.28 AcresL1 N Hale Circle, Palmer, AK 99645
MLS# 25-12519Listed by: EKLUTNA REAL ESTATE SERVICES, LLC - Coming Soon
 $395,000Coming Soon3 beds 2 baths
$395,000Coming Soon3 beds 2 baths7000 W Windsor Drive, Wasilla, AK 99623
MLS# 25-12532Listed by: EXP REALTY, LLC - New
 $410,000Active3 beds 2 baths1,728 sq. ft.
$410,000Active3 beds 2 baths1,728 sq. ft.25848 S Oilwell Road, Trapper Creek, AK 99683
MLS# 25-12528Listed by: HAYDEN OUTDOORS, LLC  $89,000Pending1.36 Acres
$89,000Pending1.36 Acres2416 E Oban Road, Palmer, AK 99645
MLS# 25-7512Listed by: JACK WHITE REAL ESTATE MAT SU- New
 $996,348Active4.41 Acres
$996,348Active4.41 Acres2845 S Clapp Street, Wasilla, AK 99623
MLS# 25-12511Listed by: KELLER WILLIAMS REALTY ALASKA GROUP OF WASILLA - New
 $999,000Active12 beds 8 baths4,548 sq. ft.
$999,000Active12 beds 8 baths4,548 sq. ft.6520 E Tex-al Drive Drive, Wasilla, AK 99654
MLS# 25-12512Listed by: SIGNATURE REAL ESTATE ALASKA - Coming Soon
 $339,900Coming Soon3 beds 3 baths
$339,900Coming Soon3 beds 3 baths3474 N Wolverine Drive, Wasilla, AK 99623
MLS# 25-12518Listed by: REAL ESTATE BROKERS OF ALASKA - New
 $8,500Active0.75 Acres
$8,500Active0.75 Acres24588 E Trolling Avenue, Willow, AK 99688
MLS# 25-12506Listed by: MCKINLEY VIEW REAL ESTATE LLC - New
 $150,000Active10.07 Acres
$150,000Active10.07 AcresL7 S Red Rooster Road, Chickaloon, AK 99674
MLS# 25-12470Listed by: VALLEY MARKET REAL ESTATE
