10380 E Heartland Loop, Palmer, AK 99645
Local realty services provided by:Better Homes and Gardens Real Estate Dream Makers
10380 E Heartland Loop,Palmer, AK 99645
$479,900
- 3 Beds
- 2 Baths
- 1,497 sq. ft.
- Single family
- Active
Listed by: craig k channer
Office: real broker wasilla
MLS#:25-10128
Source:AK_AMLS
Price summary
- Price:$479,900
- Price per sq. ft.:$320.57
About this home
Embrace one level living from this captivating Farmhouse-inspired masterpiece by WM Construction. Modified 'Apple Grove' offers 1,497 sq. ft. of thoughtfully designed living space, featuring 3 bedrooms, 2 bathrooms, a dedicated laundry room, a pantry, and an oversized 2-car garage.Revel in modern elegance with matte black fixtures, quartz countertops, 42" cabinetry, a spacious kitchen island, covered decks, and a luxurious owner's suite with a meticulously crafted layout.
**Construction status as of 8-7, Framing just started. Home completion estimated near the end of November. Home is eligible for the $10,000 AHFC Energy Rebate subject to available funds, call for details.
Discover the charm of South Village, ideally situated in Palmer near Colony Schools and offering seamless commuting to Anchorage and JBER. This inviting community boasts stunning mountain views, paved streets, direct access to scenic trails, and the reliability of city water for added peace of mind. Explore South Village today and find your perfect home!
Contact an agent
Home facts
- Year built:2025
- Listing ID #:25-10128
- Added:96 day(s) ago
- Updated:November 13, 2025 at 01:41 AM
Rooms and interior
- Bedrooms:3
- Total bathrooms:2
- Full bathrooms:2
- Living area:1,497 sq. ft.
Heating and cooling
- Heating:Forced Air
Structure and exterior
- Roof:Asphalt, Shingle
- Year built:2025
- Building area:1,497 sq. ft.
- Lot area:0.46 Acres
Schools
- High school:Colony
- Middle school:Colony
- Elementary school:Pioneer Peak
Utilities
- Water:Public
- Sewer:Septic Tank
Finances and disclosures
- Price:$479,900
- Price per sq. ft.:$320.57
New listings near 10380 E Heartland Loop
- New
 $425,098Active3 beds 2 baths1,408 sq. ft.
$425,098Active3 beds 2 baths1,408 sq. ft.10175 E Heartland Loop, Palmer, AK 99645
MLS# 25-13977Listed by: REAL BROKER WASILLA - New
 $115,000Active1.38 Acres
$115,000Active1.38 Acres8593 S River Drive, Palmer, AK 99645
MLS# 25-13972Listed by: ADVANTAGE ALASKA REAL ESTATE - New
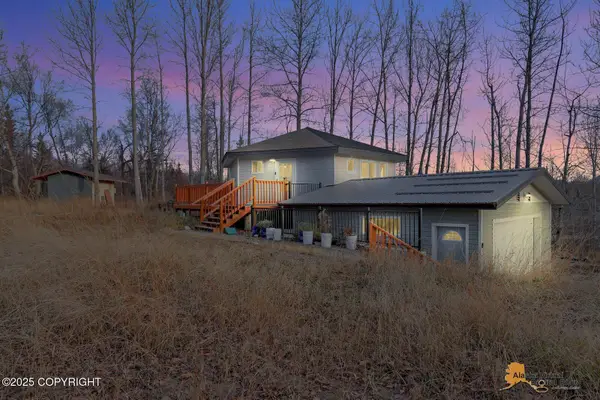 $365,000Active2 beds 1 baths1,344 sq. ft.
$365,000Active2 beds 1 baths1,344 sq. ft.12361 E Biscane Drive, Palmer, AK 99645
MLS# 25-13896Listed by: JACK WHITE REAL ESTATE MAT SU - New
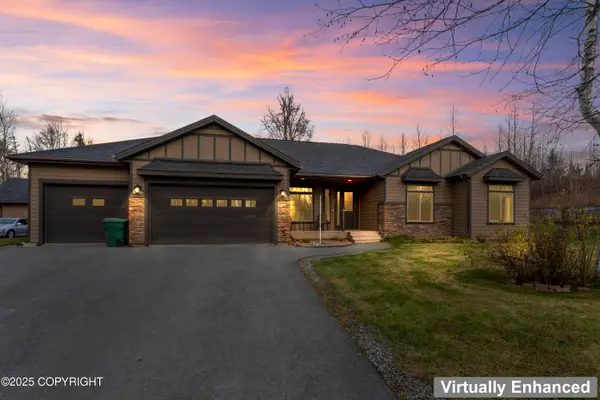 $730,000Active5 beds 3 baths2,690 sq. ft.
$730,000Active5 beds 3 baths2,690 sq. ft.3210 N Snowgoose Road, Palmer, AK 99645
MLS# 25-13863Listed by: REAL BROKER LLC - GUARANTEED - New
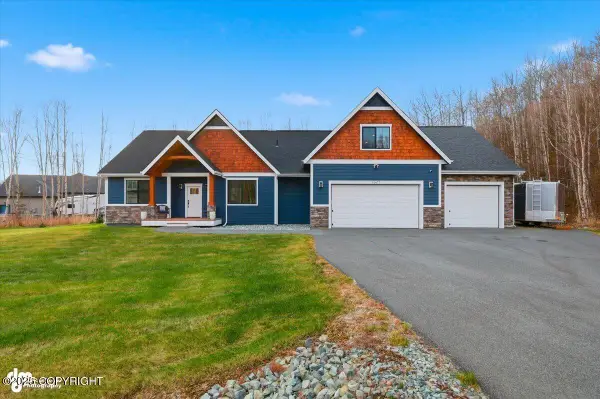 $730,000Active4 beds 3 baths2,416 sq. ft.
$730,000Active4 beds 3 baths2,416 sq. ft.10677 E Mystical View Circle, Palmer, AK 99645
MLS# 25-13848Listed by: EXP REALTY, LLC 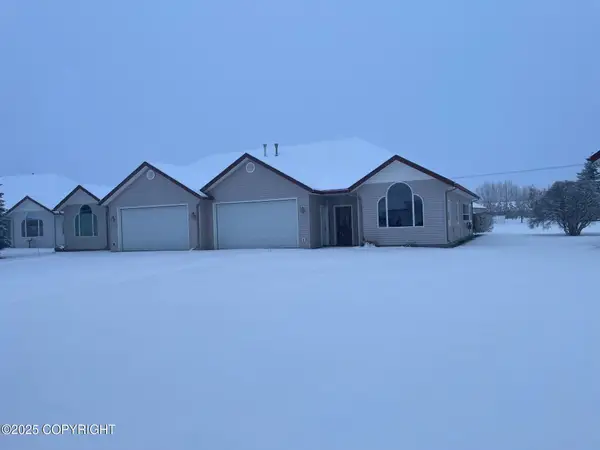 $345,000Pending2 beds 2 baths1,485 sq. ft.
$345,000Pending2 beds 2 baths1,485 sq. ft.1730 S Heritage Circle #15B, Palmer, AK 99645
MLS# 25-13827Listed by: ARK REALTY- New
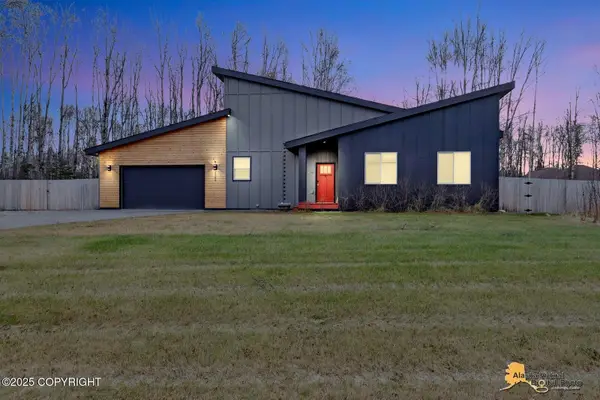 $499,000Active3 beds 2 baths1,673 sq. ft.
$499,000Active3 beds 2 baths1,673 sq. ft.8544 E Dancing Lights Drive, Palmer, AK 99645
MLS# 25-13812Listed by: JACK WHITE REAL ESTATE MAT SU 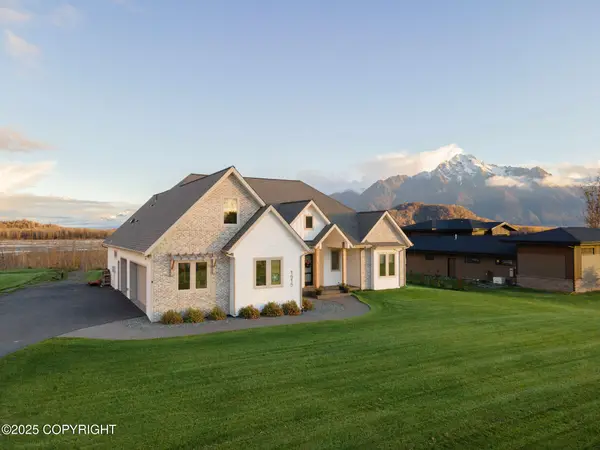 $985,000Pending4 beds 4 baths3,418 sq. ft.
$985,000Pending4 beds 4 baths3,418 sq. ft.1515 N River Rock Circle, Palmer, AK 99645
MLS# 25-13807Listed by: HERRINGTON AND COMPANY, LLC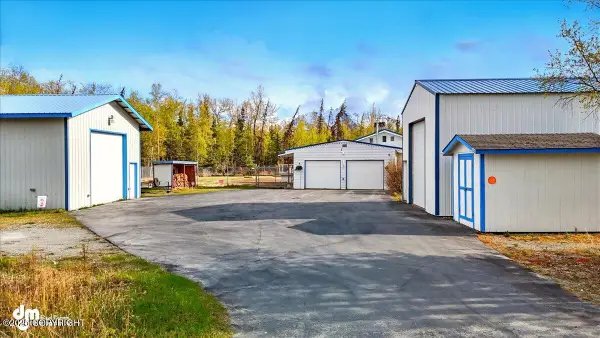 $580,000Active3 beds 3 baths3,176 sq. ft.
$580,000Active3 beds 3 baths3,176 sq. ft.16300 E Maud Road, Palmer, AK 99645
MLS# 25-13693Listed by: SIGNATURE REAL ESTATE ALASKA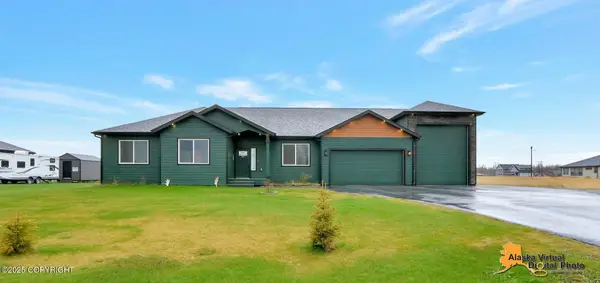 $599,000Active4 beds 2 baths1,912 sq. ft.
$599,000Active4 beds 2 baths1,912 sq. ft.5098 S Revere Street, Palmer, AK 99645
MLS# 25-13692Listed by: TANNER GROUP PREMIER REAL ESTATE
