10457 E Heartland Loop, Palmer, AK 99645
Local realty services provided by:Better Homes and Gardens Real Estate Dream Makers
10457 E Heartland Loop,Palmer, AK 99645
$538,556
- 3 Beds
- 4 Baths
- 1,701 sq. ft.
- Single family
- Active
Listed by: craig k channer
Office: real broker wasilla
MLS#:25-11719
Source:AK_AMLS
Price summary
- Price:$538,556
- Price per sq. ft.:$316.61
About this home
Modern farmhouse cottage design from WM Construction! The Brenna features a functional floor plan and stunning exterior. Situated in 1,701 sf of living area with approx. 792 sf of garage space. This home truly checks all the boxes with 3 beds, 2 baths, office, pantry, mudroom and a 3 car garage. Current price includes numerous interior upgrades and a large covered rear deck!The location is private and backs up to a large estate property. Currently this home is "to be built" in the newly developed South Village neighborhood close to all Palmer activities yet features Colony School districts.
Set up a builders meeting today to make your own custom design changes or pick a different floor plan all together. This home or another can be built in as little as 4-5 months. Pictures are photo similar and may show additional upgrades.
As proposed this home will built to a 5 star plus energy rating and may qualify for a $10,000 Alaska Housing Rebate, call today for details! ( Buyer to Verify funds are available and apply )
Contact an agent
Home facts
- Year built:2025
- Listing ID #:25-11719
- Added:107 day(s) ago
- Updated:December 27, 2025 at 12:45 AM
Rooms and interior
- Bedrooms:3
- Total bathrooms:4
- Full bathrooms:2
- Half bathrooms:2
- Living area:1,701 sq. ft.
Heating and cooling
- Heating:Forced Air
Structure and exterior
- Roof:Asphalt, Shingle
- Year built:2025
- Building area:1,701 sq. ft.
- Lot area:0.47 Acres
Schools
- High school:Colony
- Middle school:Colony
- Elementary school:Pioneer Peak
Utilities
- Water:Public
- Sewer:Septic Tank
Finances and disclosures
- Price:$538,556
- Price per sq. ft.:$316.61
New listings near 10457 E Heartland Loop
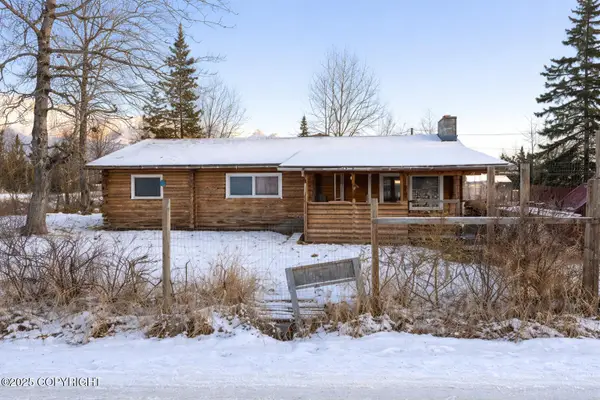 $169,900Pending3 beds 1 baths1,256 sq. ft.
$169,900Pending3 beds 1 baths1,256 sq. ft.3655 S Juniper Street, Palmer, AK 99645
MLS# 25-14977Listed by: KELLER WILLIAMS REALTY ALASKA GROUP OF WASILLA- New
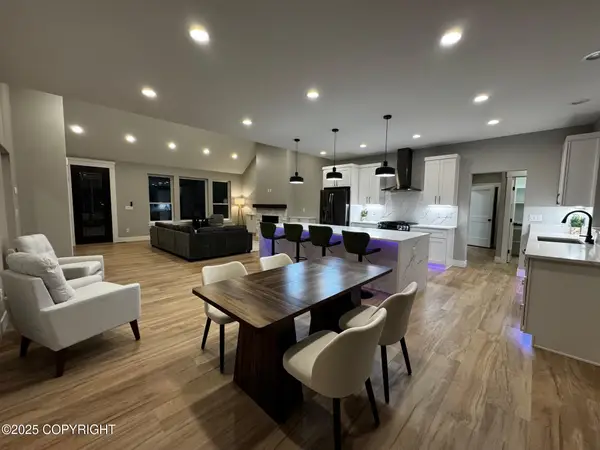 $695,000Active3 beds 3 baths2,287 sq. ft.
$695,000Active3 beds 3 baths2,287 sq. ft.5563 S Minuteman Drive, Palmer, AK 99645
MLS# 25-14958Listed by: SUN PROPERTIES, LLC - New
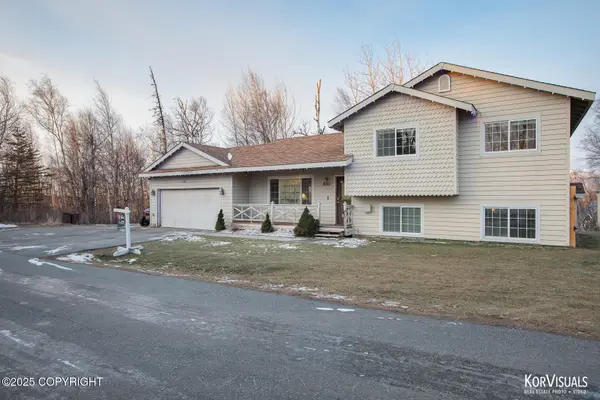 $430,000Active4 beds 3 baths1,702 sq. ft.
$430,000Active4 beds 3 baths1,702 sq. ft.8501 E Empire Circle, Palmer, AK 99645
MLS# 25-14893Listed by: SIGNATURE REAL ESTATE ALASKA 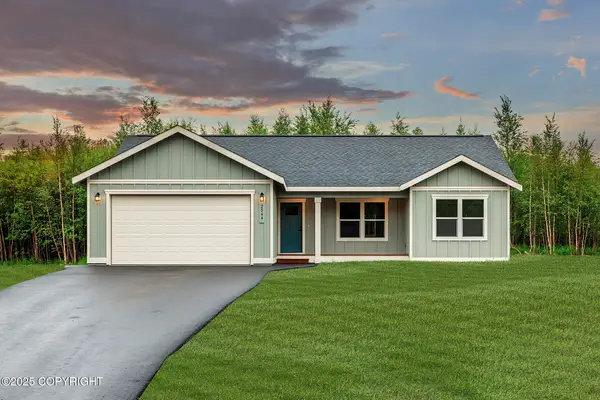 $399,125Pending3 beds 2 baths1,264 sq. ft.
$399,125Pending3 beds 2 baths1,264 sq. ft.L7 B1 E Heartland Loop, Palmer, AK 99645
MLS# 25-14864Listed by: REAL BROKER WASILLA $678,397Pending3 beds 3 baths1,701 sq. ft.
$678,397Pending3 beds 3 baths1,701 sq. ft.L6 B2 E Willow Ridge Circle, Palmer, AK 99645
MLS# 25-14786Listed by: REAL BROKER WASILLA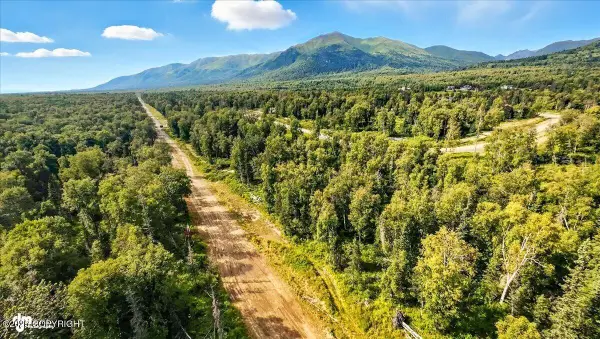 $130,000Pending1.89 Acres
$130,000Pending1.89 Acres9541 E Hatcher Landing Avenue, Palmer, AK 99645
MLS# 25-14791Listed by: SIGNATURE REAL ESTATE ALASKA $510,000Active2.13 Acres
$510,000Active2.13 Acres8319 E Ashmore Acres Court, Palmer, AK 99645
MLS# 22-9812Listed by: JACK WHITE COMMERCIAL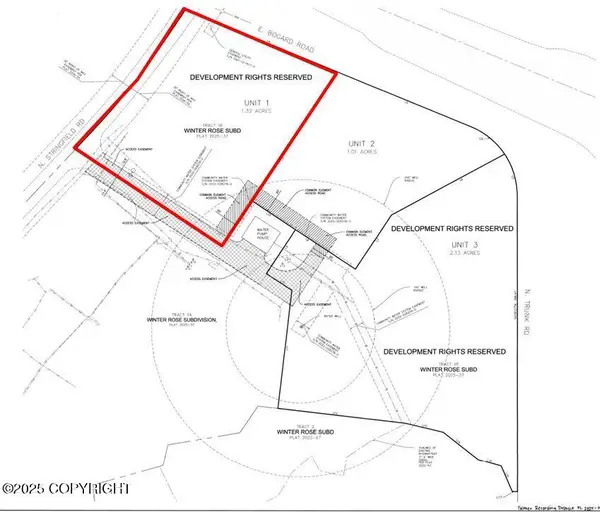 $518,000Active1.32 Acres
$518,000Active1.32 Acres8255 E Ashmore Acres Court, Palmer, AK 99645
MLS# 25-14738Listed by: JACK WHITE COMMERCIAL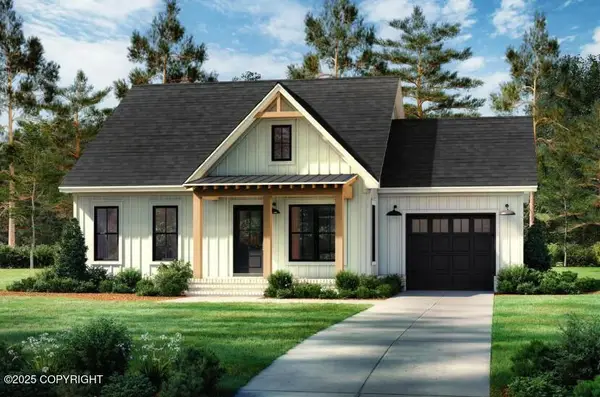 $359,900Active2 beds 2 baths996 sq. ft.
$359,900Active2 beds 2 baths996 sq. ft.10599 E Heartland Loop, Palmer, AK 99645
MLS# 25-14608Listed by: REAL BROKER WASILLA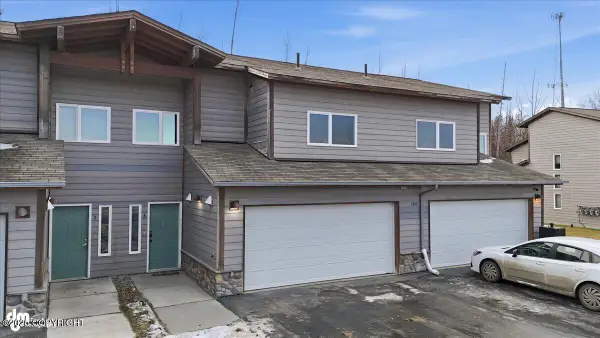 $344,000Active3 beds 3 baths1,446 sq. ft.
$344,000Active3 beds 3 baths1,446 sq. ft.7340 E Timber Ridge Circle #3, Palmer, AK 99645
MLS# 25-14596Listed by: REDFIN
