2538 N Cottage Hill Drive, Palmer, AK 99645
Local realty services provided by:Better Homes and Gardens Real Estate Dream Makers
2538 N Cottage Hill Drive,Palmer, AK 99645
$599,000
- 4 Beds
- 3 Baths
- 2,178 sq. ft.
- Single family
- Active
Listed by: craig k channer
Office: real broker wasilla
MLS#:26-548
Source:AK_AMLS
Price summary
- Price:$599,000
- Price per sq. ft.:$275.02
About this home
Well-designed and filled with natural light, this beautiful two-story home offers a functional and inviting floor plan, with views from nearly every window in the house! The main level features an open living room with oversized windows and plenty of room for a large dining area off the kitchen. The kitchen is made complete with a large island, ample cabinetry, and modern finishes.A serene covered back porch extends the living space outdoors.
The main floor also includes a convenient bonus room, perfect as a 1st floor bedroom (home office, playroom, or guest space) with easy access to a full bathroom. The 3 car garage, strategically situated close to the pantry, offers plenty of space for vehicles and storage.
Upstairs, the private primary suite offers a spacious bedroom, a well-appointed en suite bath, and a generous walk-in closet. Two additional bedrooms, a full bathroom, and a centrally located laundry room complete the upper level, providing comfort and convenience for everyone.
With its open-concept layout, quality details, and timeless appeal, this home offers an exceptional balance of tranquility, comfort, and functionality.
Contact an agent
Home facts
- Year built:2024
- Listing ID #:26-548
- Added:216 day(s) ago
- Updated:January 23, 2026 at 12:39 AM
Rooms and interior
- Bedrooms:4
- Total bathrooms:3
- Full bathrooms:3
- Living area:2,178 sq. ft.
Heating and cooling
- Heating:Forced Air
Structure and exterior
- Roof:Asphalt, Shingle
- Year built:2024
- Building area:2,178 sq. ft.
- Lot area:0.47 Acres
Schools
- High school:Colony
- Middle school:Colony
- Elementary school:Pioneer Peak
Utilities
- Water:Public
- Sewer:Septic Tank
Finances and disclosures
- Price:$599,000
- Price per sq. ft.:$275.02
New listings near 2538 N Cottage Hill Drive
- New
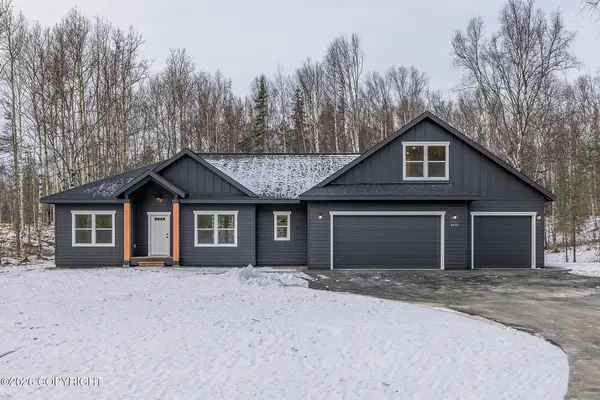 $672,603Active4 beds 3 baths2,361 sq. ft.
$672,603Active4 beds 3 baths2,361 sq. ft.2953 N Cottage Knoll Drive, Palmer, AK 99645
MLS# 26-577Listed by: REAL BROKER WASILLA  $675,000Pending4 beds 2 baths2,357 sq. ft.
$675,000Pending4 beds 2 baths2,357 sq. ft.10437 E Heartland Loop, Palmer, AK 99645
MLS# 26-505Listed by: HOMETOWN REALTY $529,000Pending3 beds 3 baths4,564 sq. ft.
$529,000Pending3 beds 3 baths4,564 sq. ft.4431 N Ryder Drive, Palmer, AK 99645
MLS# 26-474Listed by: VALLEY MARKET REAL ESTATE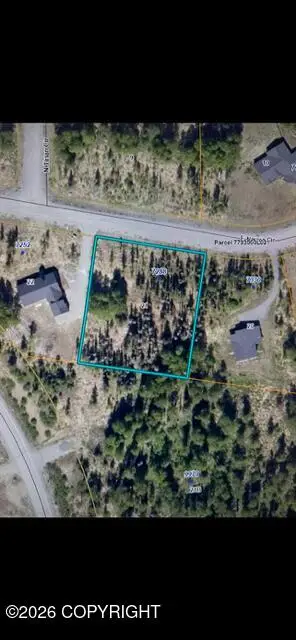 $175,000Pending1.02 Acres
$175,000Pending1.02 Acres7288 E Narnia Circle, Palmer, AK 99645
MLS# 26-464Listed by: SIGNATURE REAL ESTATE ALASKA- New
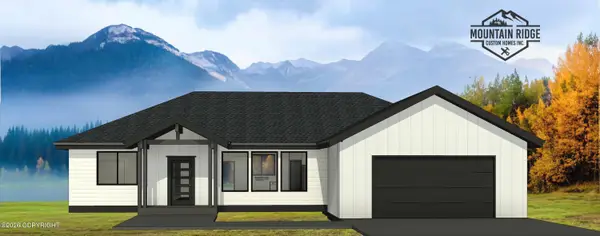 $535,000Active3 beds 2 baths1,764 sq. ft.
$535,000Active3 beds 2 baths1,764 sq. ft.6807 E Exquisite Drive, Palmer, AK 99645
MLS# 26-459Listed by: KELLER WILLIAMS REALTY ALASKA GROUP - Coming Soon
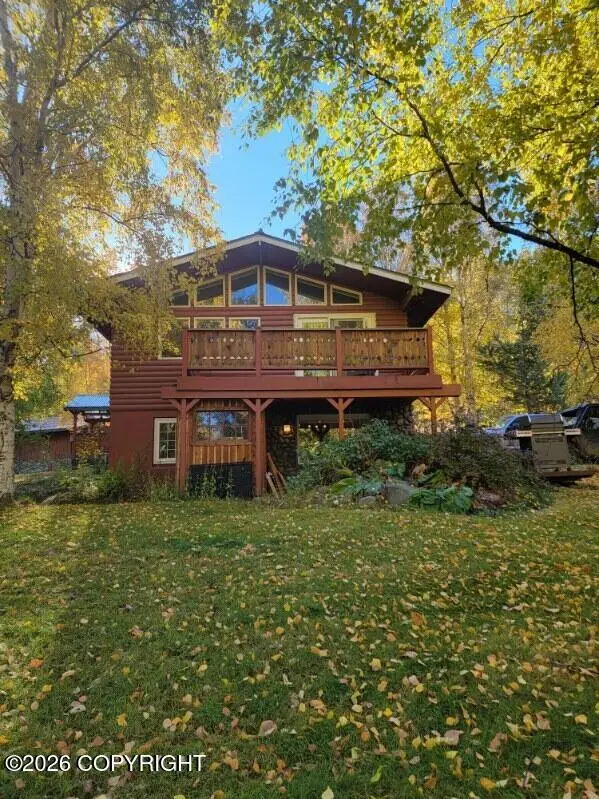 $399,900Coming Soon2 beds 2 baths
$399,900Coming Soon2 beds 2 baths8395 S Ivanhoe Street, Palmer, AK 99645
MLS# 26-450Listed by: REAL BROKER LLC - GUARANTEED 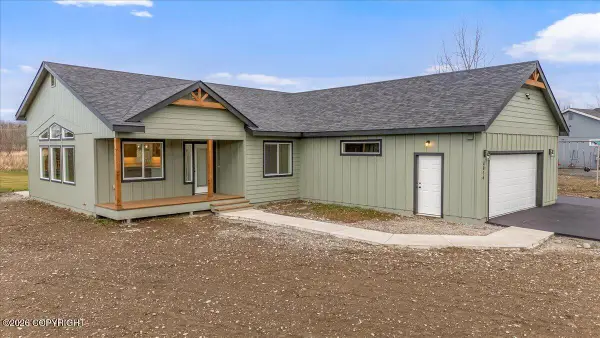 $526,765Pending3 beds 2 baths1,652 sq. ft.
$526,765Pending3 beds 2 baths1,652 sq. ft.8542 S Eagle View Circle, Palmer, AK 99645
MLS# 26-416Listed by: REAL BROKER WASILLA $279,000Pending6 beds 3 baths3,577 sq. ft.
$279,000Pending6 beds 3 baths3,577 sq. ft.4520 S Bodenburg Loop, Palmer, AK 99645
MLS# 26-390Listed by: EXP REALTY, LLC ANCHORAGE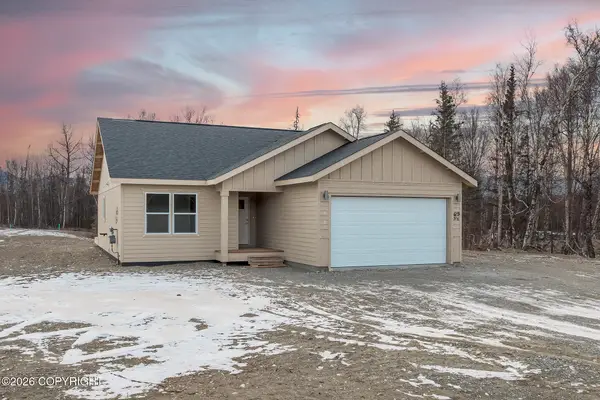 $395,565Active2 beds 2 baths1,201 sq. ft.
$395,565Active2 beds 2 baths1,201 sq. ft.10155 E Heartland Loop, Palmer, AK 99645
MLS# 26-211Listed by: REAL BROKER WASILLA $649,900Active4 beds 3 baths2,158 sq. ft.
$649,900Active4 beds 3 baths2,158 sq. ft.10114 E Vista Ridge Circle, Palmer, AK 99645
MLS# 26-227Listed by: REAL BROKER WASILLA
