15120 E Mercedes Drive, Talkeetna, AK 99676
Local realty services provided by:Better Homes and Gardens Real Estate Dream Makers
15120 E Mercedes Drive,Talkeetna, AK 99676
$525,000
- 4 Beds
- 2 Baths
- 2,190 sq. ft.
- Single family
- Active
Listed by: jesse tanner
Office: tanner group premier real estate
MLS#:25-8390
Source:AK_AMLS
Price summary
- Price:$525,000
- Price per sq. ft.:$239.73
About this home
This is a one of a kind Shop home in East Talkeetna. This was an Arctic Fox steel building that incorporated a perfect Alaskan living space inside the building. Large Kitchen with abundant maple cabinetry. Open living and kitchen area with a propane fireplace. The Great room also features high ceilings with tongue and groove, large windows and a dining area.You will love the large pantry and laundry room(washer and dryer will stay) just outside of the primary suite. The primary bathroom has a jacuzzi tub and a cedar wall finish.
The primary suite also has two large windows and a double closet. The doors are solid wood and the laminate flooring attracts light in every season.
The shop has so many added features. Two high shelves give you storage options for all of the out of season items. The shop is perfect for hobby cars, wheelers and snow machines. The 40' Connex will stay. The seller would hang his riverboat from the ceiling in the winter months just to free up floor space. The building structural design was intensely overbuilt. The ceiling height in the shop is 24'. The shop has a 3rd and possibly a 4th bedroom a full bathroom with a utility sink and a perfect area for an upright freezer. The seller had a stand up air compressor plumbed in as well(compressor was removed). There is a large office or outdoor room on the shop level as well. This could be utilized for so many different things. The shop doors are twin 12x12 doors with commercial grade openers. The septic is rated for 3 bedrooms so the 4th bedroom has been used mostly as an office.
This location has served as a perfect launch point for adventures on the Talkeetna, Clear Creek, Chase, and any of the recreational properties across the river. The location is perfect being 3 miles to town and the Talkeetna airport.
The yard space is perfect for snow storage and all of the extra parking needed for trailers and extra vehicles.
This location offers end of the road privacy. The road going into the property is maintained by the borough.
If freedom of lifestyle is what your after this is an excellent opportunity to get away from it all.
Owning this lot also gives you legal Access to the Talkeetna River. There is 90 foot of frontage for a shared access point if you wanted to keep a boat tied up. This access is not attached to this lot. It's down the street about 200 yards.
Talkeetna is a destination year round. If you love the outdoors you will love living here and this building was designed for those with an adventurous spirit and a life that goes far beyond the comforts of modern luxury.
BTV Square footage
This property is exempt from the MSB flood plain requirements and the seller is not required to carry flood insurance.
Contact an agent
Home facts
- Year built:2004
- Listing ID #:25-8390
- Added:134 day(s) ago
- Updated:November 15, 2025 at 04:58 PM
Rooms and interior
- Bedrooms:4
- Total bathrooms:2
- Full bathrooms:2
- Living area:2,190 sq. ft.
Structure and exterior
- Year built:2004
- Building area:2,190 sq. ft.
- Lot area:2.28 Acres
Schools
- High school:Su Valley
- Middle school:Su Valley
- Elementary school:Talkeetna
Utilities
- Water:Well
- Sewer:Septic Tank
Finances and disclosures
- Price:$525,000
- Price per sq. ft.:$239.73
New listings near 15120 E Mercedes Drive
- New
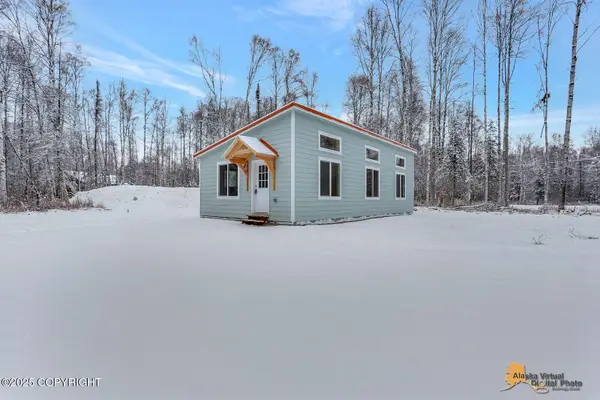 $315,000Active2 beds 1 baths800 sq. ft.
$315,000Active2 beds 1 baths800 sq. ft.36534 S Long Branch Street, Talkeetna, AK 99676
MLS# 25-13784Listed by: MCKINLEY VIEW REAL ESTATE LLC 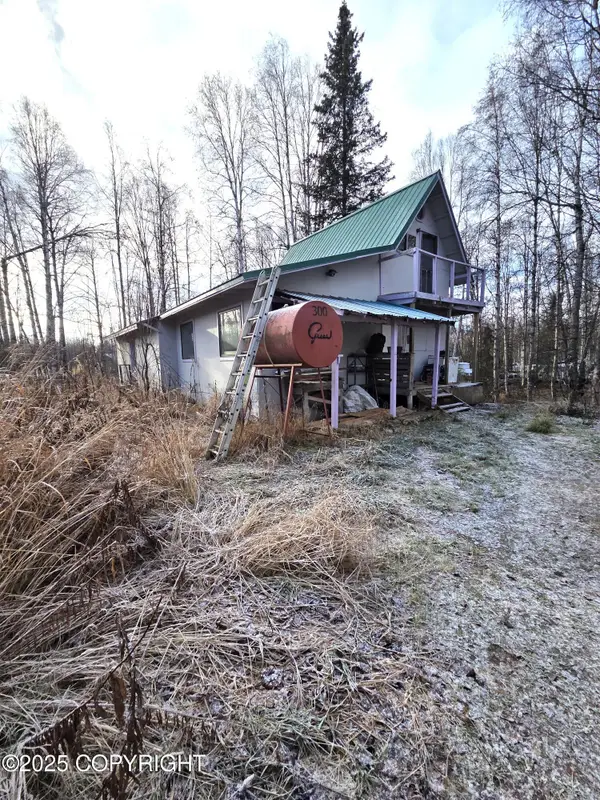 $120,000Active2 beds 4 baths1,456 sq. ft.
$120,000Active2 beds 4 baths1,456 sq. ft.33750 S Ruth Glacier Avenue, Talkeetna, AK 99676
MLS# 25-13773Listed by: MCKINLEY VIEW REAL ESTATE LLC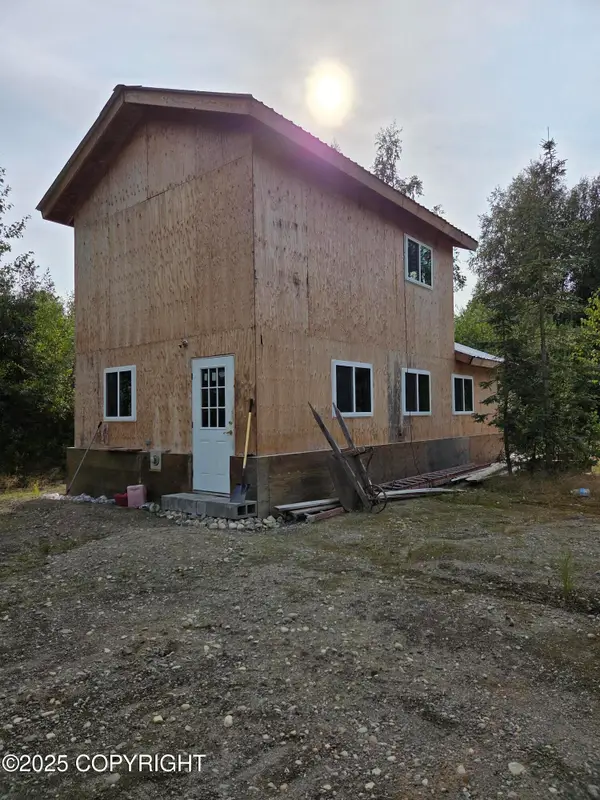 $89,000Active1 beds -- baths896 sq. ft.
$89,000Active1 beds -- baths896 sq. ft.35599 S Montana Creek Road, Talkeetna, AK 99676
MLS# 25-13643Listed by: MCKINLEY VIEW REAL ESTATE LLC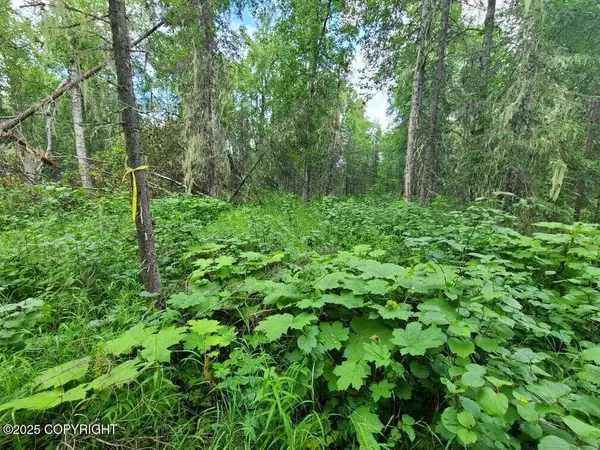 $25,000Active15 Acres
$25,000Active15 AcresL1-1 Chase 2, Talkeetna, AK 99676
MLS# 25-13429Listed by: TALKEETNA REAL ESTATE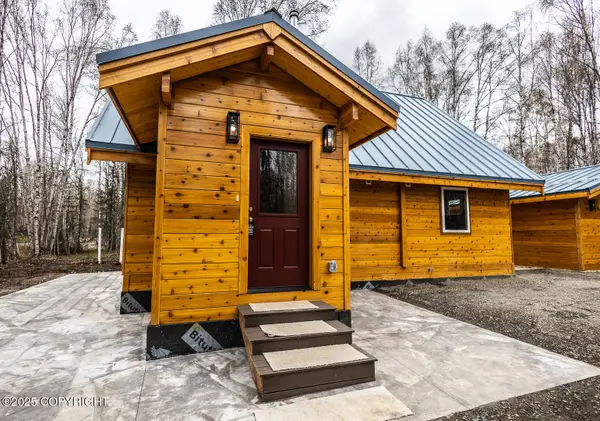 $405,000Active2 beds 1 baths936 sq. ft.
$405,000Active2 beds 1 baths936 sq. ft.21535 E Quarah Lake Avenue #60, Talkeetna, AK 99676
MLS# 25-13369Listed by: REAL ESTATE BROKERS OF ALASKA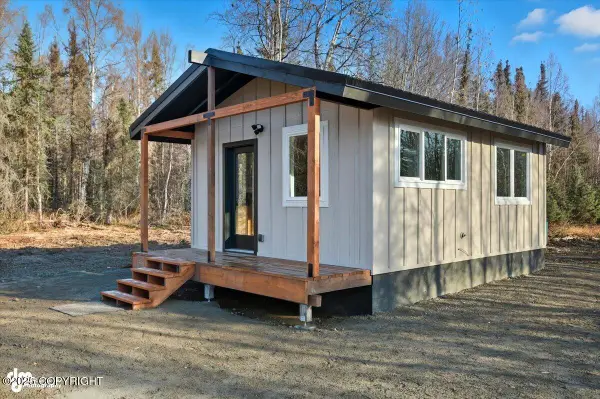 $229,000Active1 beds 2 baths352 sq. ft.
$229,000Active1 beds 2 baths352 sq. ft.16395 E Kashwitna Road, Talkeetna, AK 99676
MLS# 25-13155Listed by: JACK WHITE REAL ESTATE MAT SU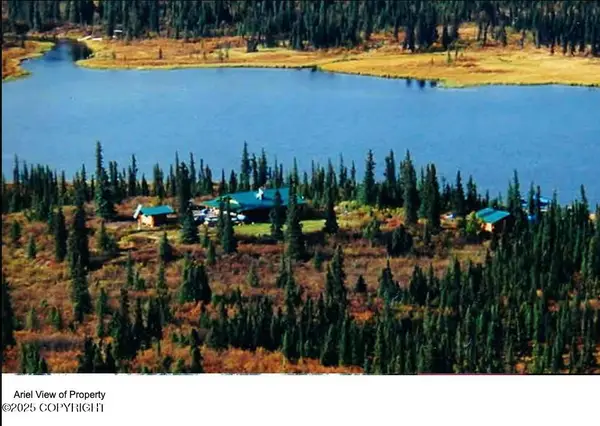 $1,750,000Active3 beds 2 baths1,650 sq. ft.
$1,750,000Active3 beds 2 baths1,650 sq. ft.NO ROAD Stephan Lake, Talkeetna, AK 99676
MLS# 25-12958Listed by: CHAMBERS REAL ESTATE SERVICES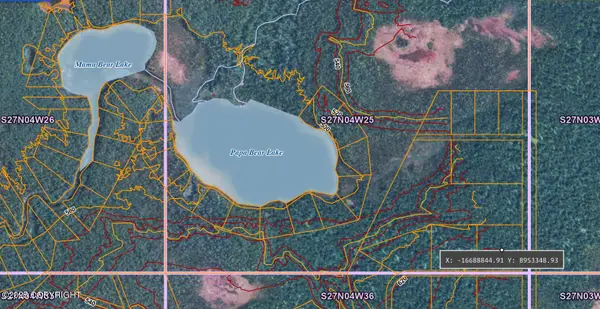 $21,900Active10 Acres
$21,900Active10 AcresL8-1 Chase, Talkeetna, AK 99676
MLS# 25-12840Listed by: MCKINLEY VIEW REAL ESTATE LLC $221,700Active2 beds -- baths760 sq. ft.
$221,700Active2 beds -- baths760 sq. ft.L16 Bartlett Hills, Talkeetna, AK 99676
MLS# 25-12587Listed by: TALKEETNA REAL ESTATE $789,000Pending3 beds 3 baths2,228 sq. ft.
$789,000Pending3 beds 3 baths2,228 sq. ft.22074 S Freedom Drive, Talkeetna, AK 99676
MLS# 25-12381Listed by: MCKINLEY VIEW REAL ESTATE LLC
