1968 S Paddock Drive, Wasilla, AK 99654
Local realty services provided by:Better Homes and Gardens Real Estate Dream Makers
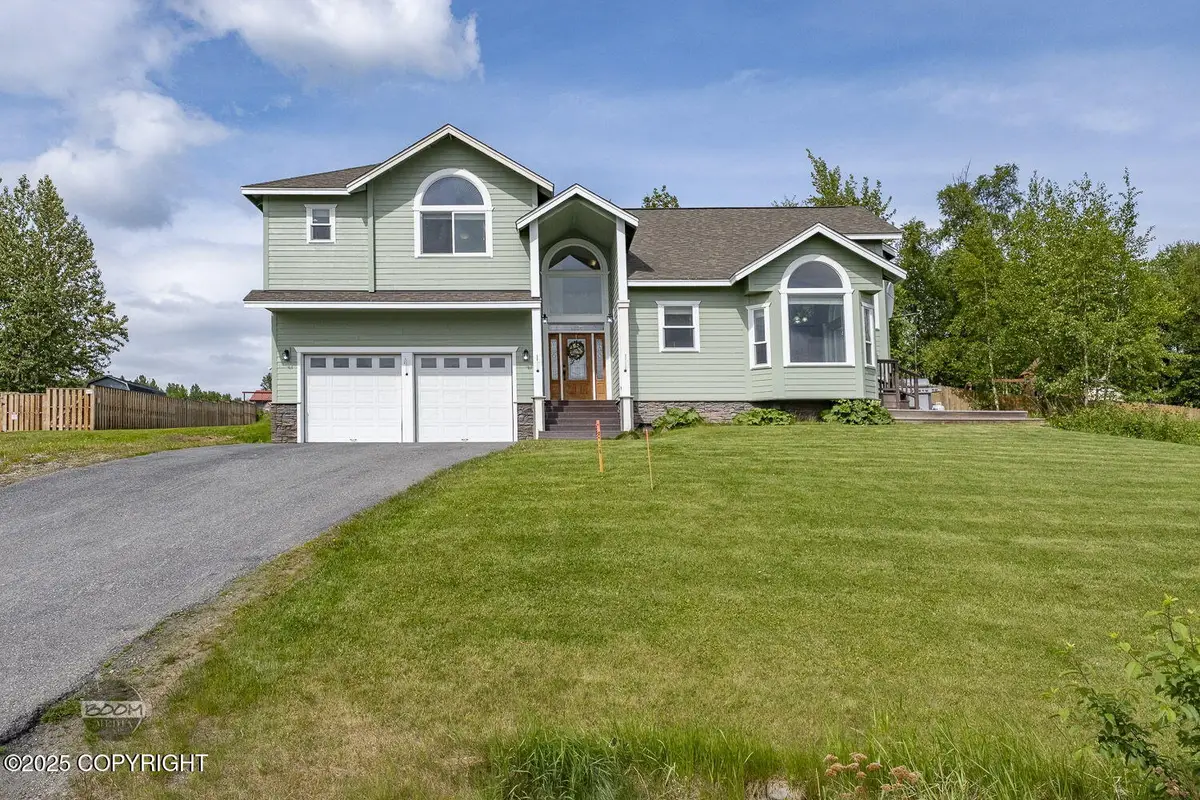
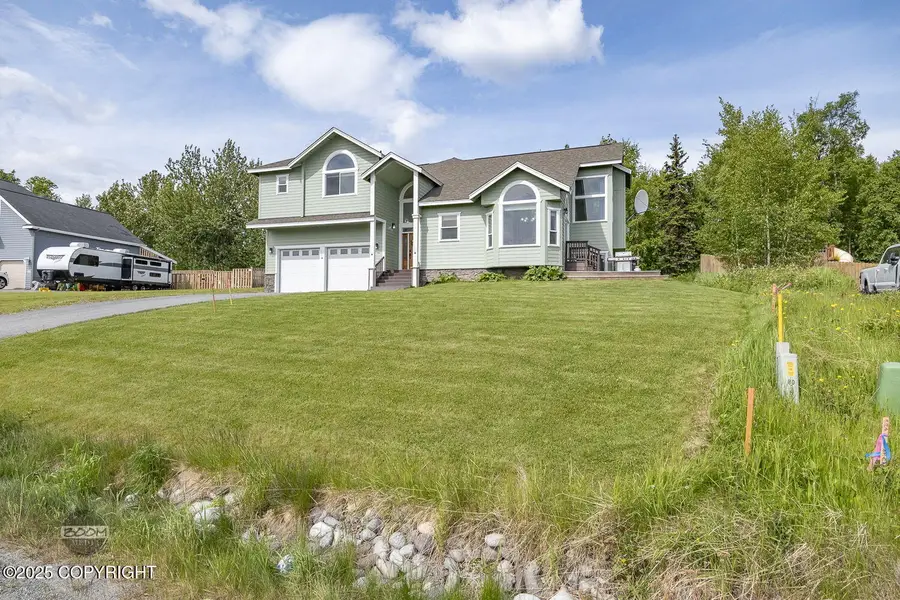
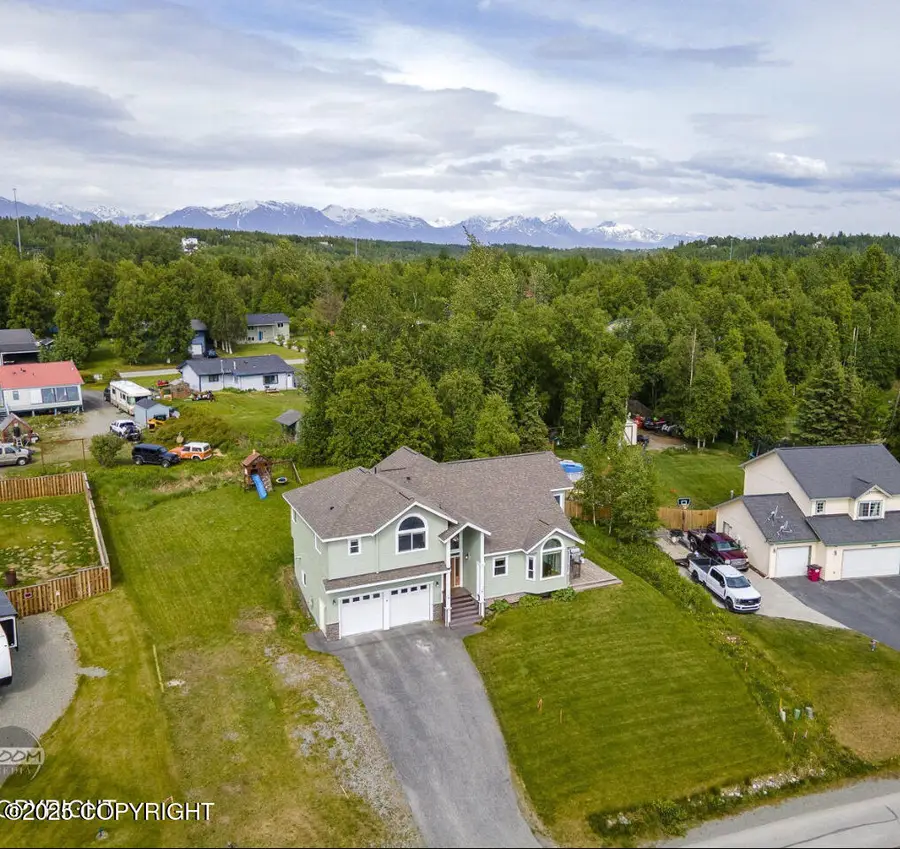
Listed by:jean santiago
Office:elite real estate group
MLS#:25-6571
Source:AK_AMLS
Price summary
- Price:$525,000
- Price per sq. ft.:$227.57
About this home
Welcome to your dream home located in the desired Ranch neighborhood, known for its breathtaking mountain views, scenic bike & hiking paths leading to the Palmer Hay Flats and to Swan Lake. Home features a spacious bright kitchen with custom cabinetry, stainless steel appliances, and the dining area opens to a side deck. Upstairs features a spacious living area with built-ins and a gas fireplace,main bath, and three bedrooms with walk-in closets. The primary suite features a jacuzzi tub, his/her sinks with a separate vanity, and a walk-in closet. There's a private lower level fourth bedroom (2nd living space or den), with a large closet and access to the walk-in crawlspace for all your storage needs.
Enjoy the oversized 664 sq ft garage, RV parking, extended back deck, and private back yard. Located in one of the best commute locations in the Valley, within minutes of the Mat-Su Regional Hospital & award-winning Machetanz Elementary. No HOA! Move-in Ready!
Recent Updates:
Fresh Interior Paint
Exterior Paint just painted
All new LED bulbs & smoke/co2 detectors
Windows with failed seals replaced
Professional move out clean
Carpets professionally cleaned
Seller Improvements:
OnDemand hot water heater
Carpeting
Extended back deck
Water filtration system & softener
Contact an agent
Home facts
- Year built:2007
- Listing Id #:25-6571
- Added:73 day(s) ago
- Updated:August 12, 2025 at 08:38 AM
Rooms and interior
- Bedrooms:4
- Total bathrooms:3
- Full bathrooms:2
- Living area:2,307 sq. ft.
Heating and cooling
- Heating:Forced Air
Structure and exterior
- Roof:Asphalt, Composition, Shingle
- Year built:2007
- Building area:2,307 sq. ft.
- Lot area:0.46 Acres
Schools
- High school:Colony
- Middle school:Teeland
- Elementary school:Machetanz
Utilities
- Water:Public
- Sewer:Septic Tank
Finances and disclosures
- Price:$525,000
- Price per sq. ft.:$227.57
New listings near 1968 S Paddock Drive
- New
 $636,000Active3 beds 3 baths1,976 sq. ft.
$636,000Active3 beds 3 baths1,976 sq. ft.4851 S Outrigger Drive, Wasilla, AK 99654
MLS# 25-10497Listed by: SIGNATURE REAL ESTATE ALASKA - New
 $444,900Active4 beds 3 baths1,600 sq. ft.
$444,900Active4 beds 3 baths1,600 sq. ft.635 W Woodstar Drive, Wasilla, AK 99654
MLS# 25-10493Listed by: KELLER WILLIAMS REALTY ALASKA GROUP OF WASILLA - New
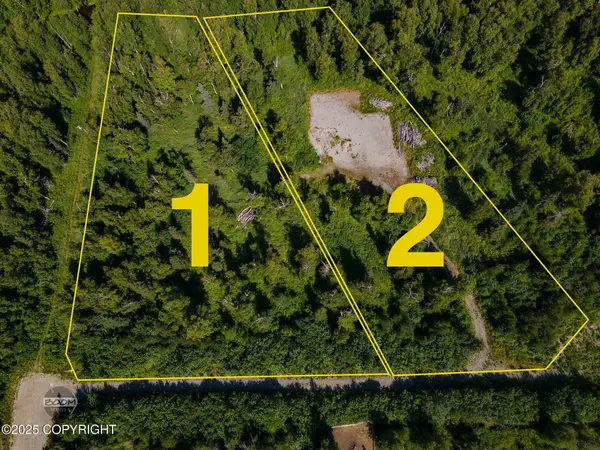 $275,000Active3.33 Acres
$275,000Active3.33 Acres625 E Boitz Circle, Wasilla, AK 99654
MLS# 25-10491Listed by: RE/MAX DYNAMIC PROPERTIES - New
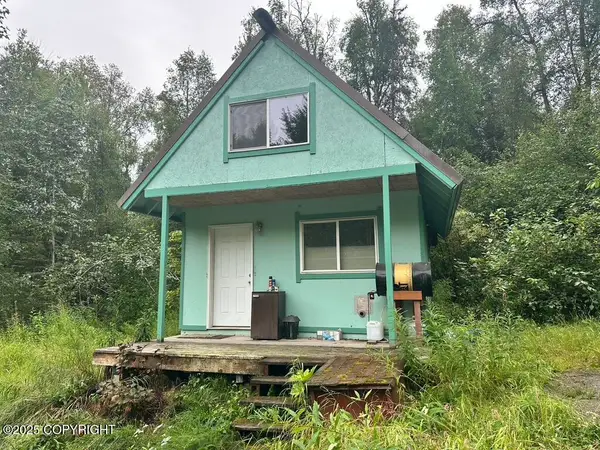 $119,000Active0.95 Acres
$119,000Active0.95 Acres4681 S Runabout Circle, Wasilla, AK 99654
MLS# 25-10471Listed by: JACK WHITE REAL ESTATE MAT SU - Coming Soon
 $340,000Coming Soon3 beds 2 baths
$340,000Coming Soon3 beds 2 baths901 N Jack Nicklaus Drive, Wasilla, AK 99623
MLS# 25-10463Listed by: KELLER WILLIAMS REALTY ALASKA GROUP OF WASILLA - New
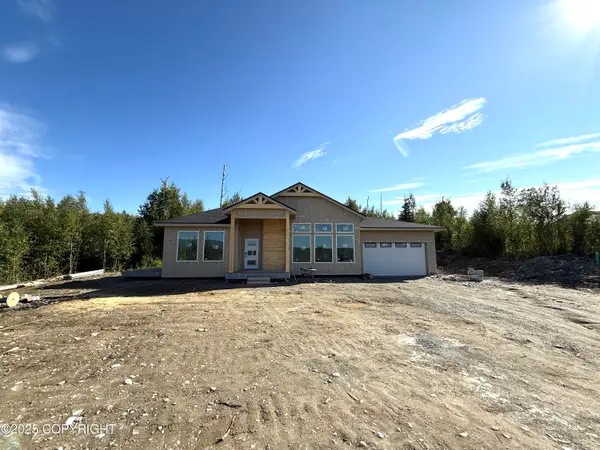 $505,000Active3 beds 2 baths1,695 sq. ft.
$505,000Active3 beds 2 baths1,695 sq. ft.4374 W Ridge Line Drive, Wasilla, AK 99654
MLS# 25-10464Listed by: KELLER WILLIAMS REALTY ALASKA GROUP OF WASILLA - New
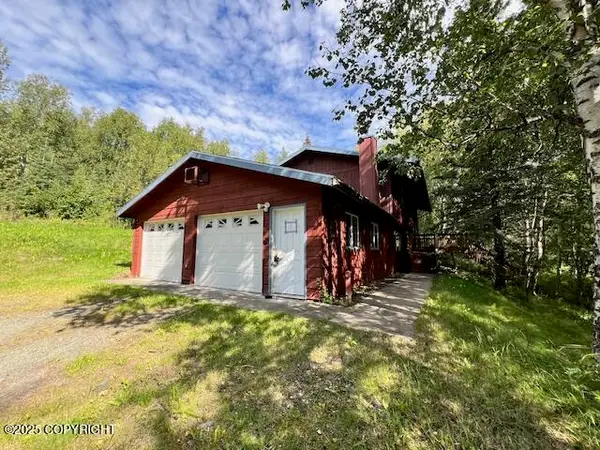 $363,000Active4 beds 2 baths2,326 sq. ft.
$363,000Active4 beds 2 baths2,326 sq. ft.4301 E Foxtrot Avenue, Wasilla, AK 99654
MLS# 25-10453Listed by: JACK WHITE REAL ESTATE - New
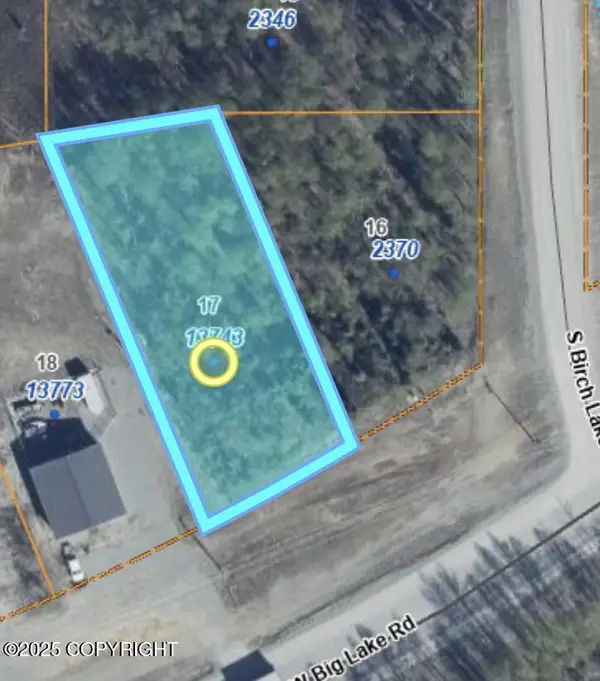 $45,000Active0.47 Acres
$45,000Active0.47 Acres13743 W Big Lake Road, Wasilla, AK 99654
MLS# 25-10441Listed by: REAL BROKER B STREET - New
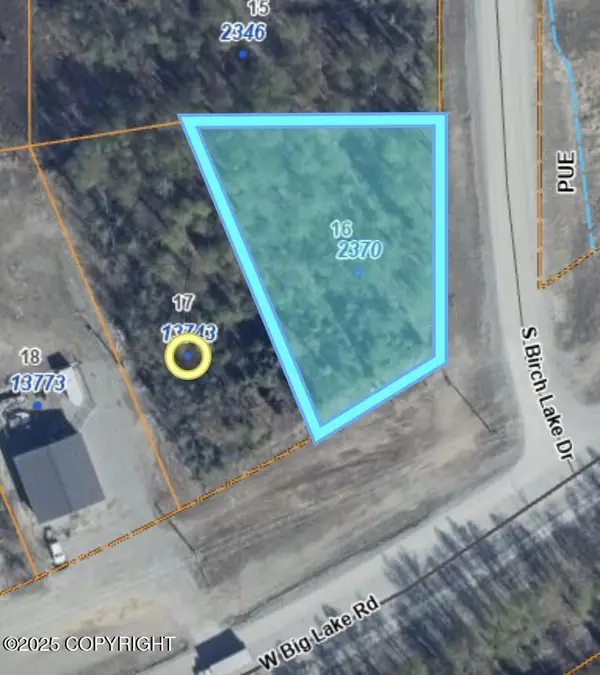 $45,000Active0.44 Acres
$45,000Active0.44 Acres2370 S Birch Lake Drive, Wasilla, AK 99654
MLS# 25-10445Listed by: REAL BROKER B STREET - Coming Soon
 $357,000Coming Soon3 beds 2 baths
$357,000Coming Soon3 beds 2 baths5090 W Clarion Avenue, Wasilla, AK 99623
MLS# 25-10427Listed by: RE/MAX DYNAMIC PROPERTIES
