2551 N Earl Drive, Wasilla, AK 99654
Local realty services provided by:Better Homes and Gardens Real Estate Dream Makers
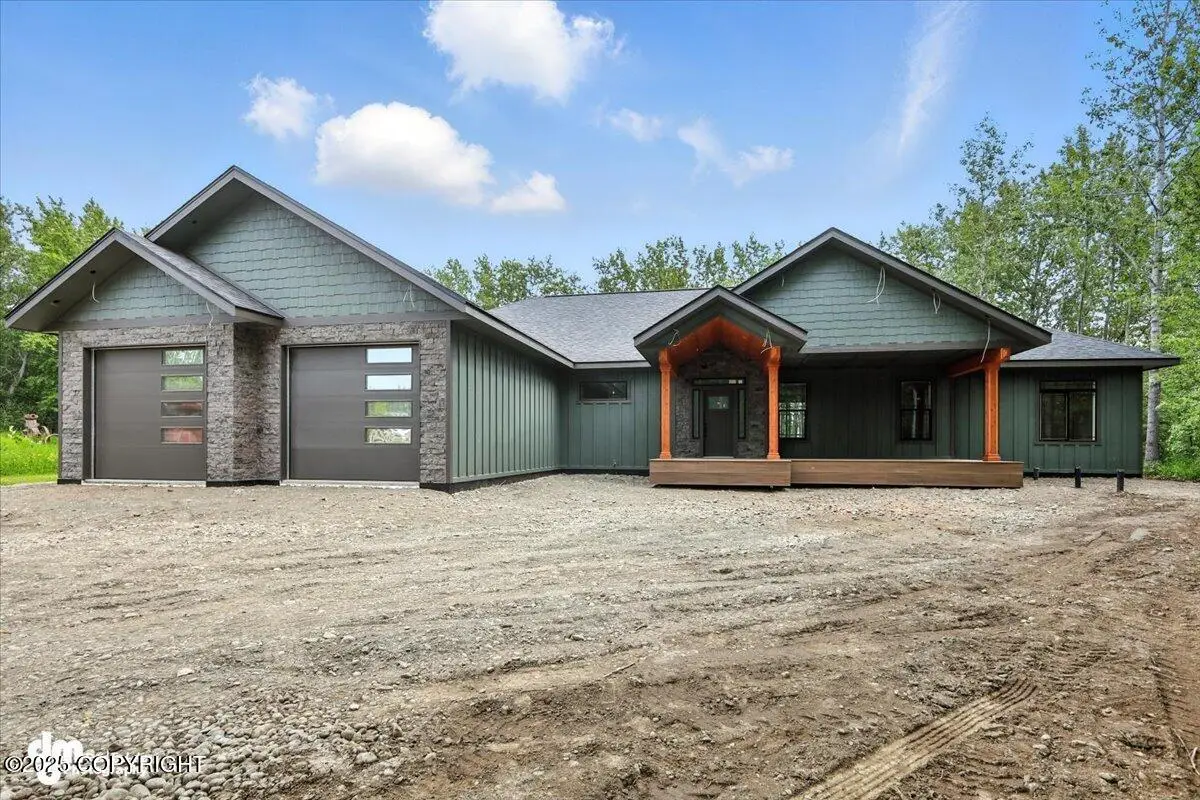
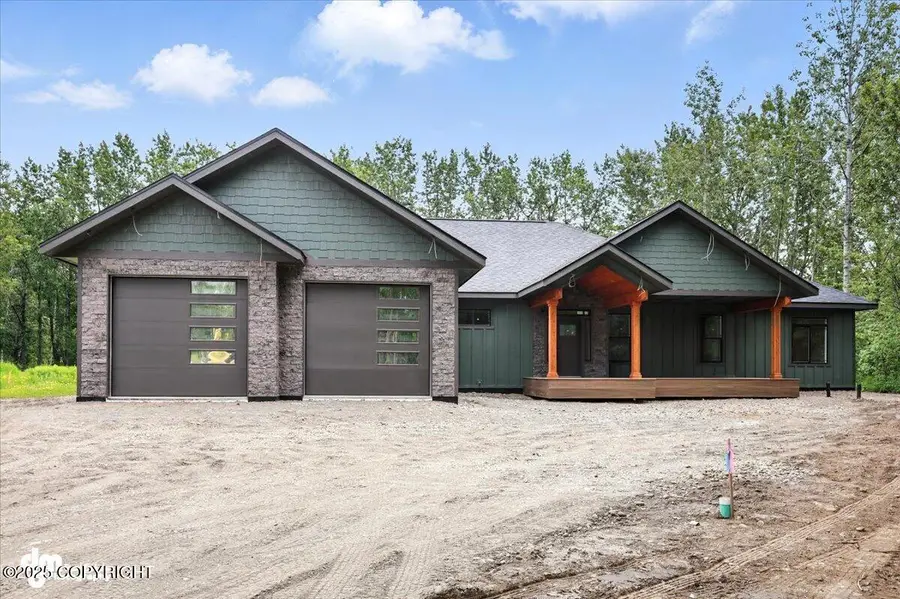
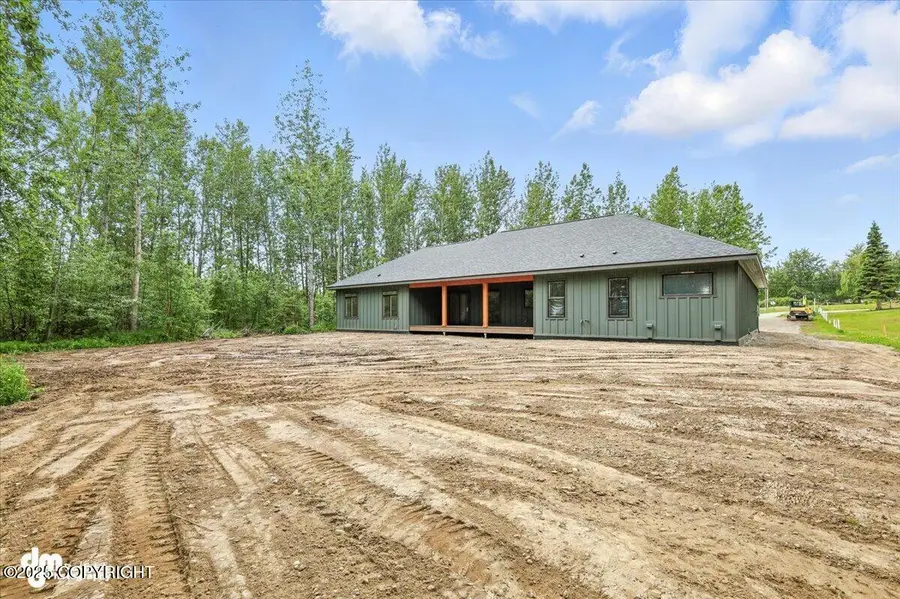
2551 N Earl Drive,Wasilla, AK 99654
$699,900
- 4 Beds
- 4 Baths
- 2,414 sq. ft.
- Single family
- Pending
Listed by:joline j millon
Office:exp realty, llc.
MLS#:25-7826
Source:AK_AMLS
Price summary
- Price:$699,900
- Price per sq. ft.:$289.93
About this home
Custom Alpenglow Builders Masterpiece on Over an Acre with Cottonwood Creek Frontage!Step into this absolute stunner built by Alpenglow Builders and make your dream home a reality. Perfectly situated in a prime commute location and backing up to Cottonwood Creek, this exceptional 4-bedroom, 3.5-bath custom home with a 3-car garage offers the best of luxury, comfort, and function.Every detail has been thoughtfully designed from soaring 9-foot ceilings and elegant trey accents to a fully tiled, spa-like primary bathroom with in floor heat. The chef's kitchen features custom countertops, a hidden walk-in pantry, and striking windows that flood the space with natural light. The warm and welcoming living area is centered around a custom gas fireplace that's as functional as it is beautiful.
Enjoy year-round Alaskan living with tongue-and-groove covered porches in both the front and back, Trex decking, generator hookup and Generac Generator, custom front door with privacy glass features. Gutters are already installed, and the driveway will be paved for added convenience and curb appeal.
This home truly has it all space, style, setting, and craftsmanship. Don't miss your opportunity to own a showpiece like this schedule your private tour today!
Pictures of interior will be uploaded once home is further in completion.
Contact an agent
Home facts
- Year built:2025
- Listing Id #:25-7826
- Added:51 day(s) ago
- Updated:July 01, 2025 at 08:40 AM
Rooms and interior
- Bedrooms:4
- Total bathrooms:4
- Full bathrooms:3
- Half bathrooms:1
- Living area:2,414 sq. ft.
Heating and cooling
- Heating:Forced Air
Structure and exterior
- Roof:Asphalt, Shingle
- Year built:2025
- Building area:2,414 sq. ft.
- Lot area:1.26 Acres
Schools
- High school:Colony
- Middle school:Colony
- Elementary school:Finger Lake
Utilities
- Water:Well
- Sewer:Septic Tank
Finances and disclosures
- Price:$699,900
- Price per sq. ft.:$289.93
New listings near 2551 N Earl Drive
- New
 $444,900Active4 beds 3 baths1,600 sq. ft.
$444,900Active4 beds 3 baths1,600 sq. ft.635 W Woodstar Drive, Wasilla, AK 99654
MLS# 25-10493Listed by: KELLER WILLIAMS REALTY ALASKA GROUP OF WASILLA - New
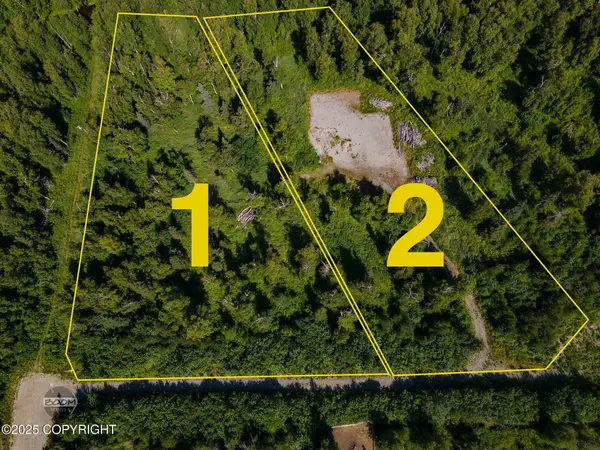 $275,000Active3.33 Acres
$275,000Active3.33 Acres625 E Boitz Circle, Wasilla, AK 99654
MLS# 25-10491Listed by: RE/MAX DYNAMIC PROPERTIES - New
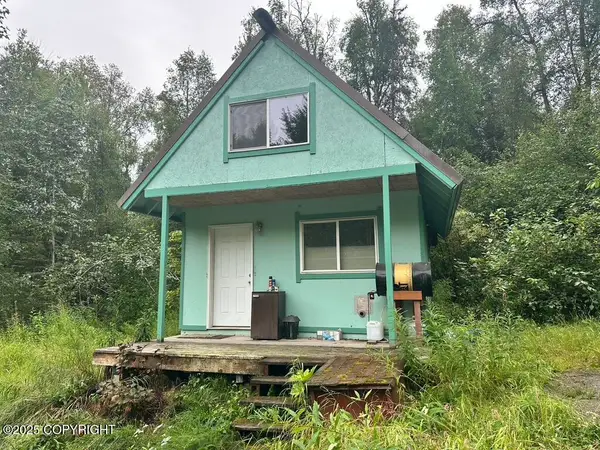 $119,000Active0.95 Acres
$119,000Active0.95 Acres4681 S Runabout Circle, Wasilla, AK 99654
MLS# 25-10471Listed by: JACK WHITE REAL ESTATE MAT SU - Coming Soon
 $340,000Coming Soon3 beds 2 baths
$340,000Coming Soon3 beds 2 baths901 N Jack Nicklaus Drive, Wasilla, AK 99623
MLS# 25-10463Listed by: KELLER WILLIAMS REALTY ALASKA GROUP OF WASILLA - New
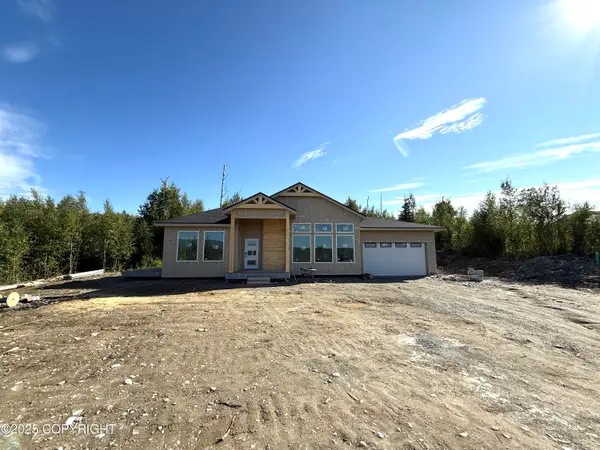 $505,000Active3 beds 2 baths1,695 sq. ft.
$505,000Active3 beds 2 baths1,695 sq. ft.4374 W Ridge Line Drive, Wasilla, AK 99654
MLS# 25-10464Listed by: KELLER WILLIAMS REALTY ALASKA GROUP OF WASILLA - New
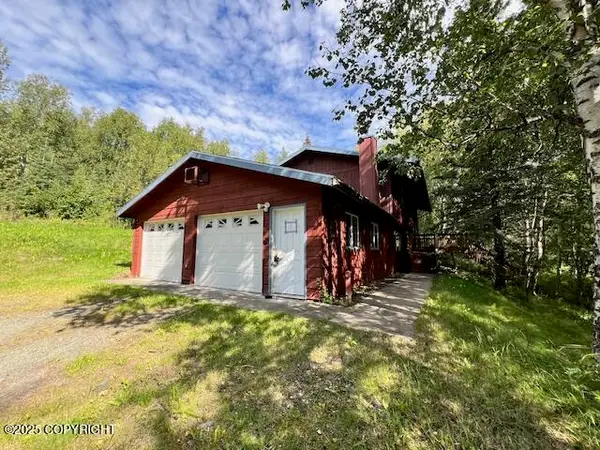 $363,000Active4 beds 2 baths2,326 sq. ft.
$363,000Active4 beds 2 baths2,326 sq. ft.4301 E Foxtrot Avenue, Wasilla, AK 99654
MLS# 25-10453Listed by: JACK WHITE REAL ESTATE - New
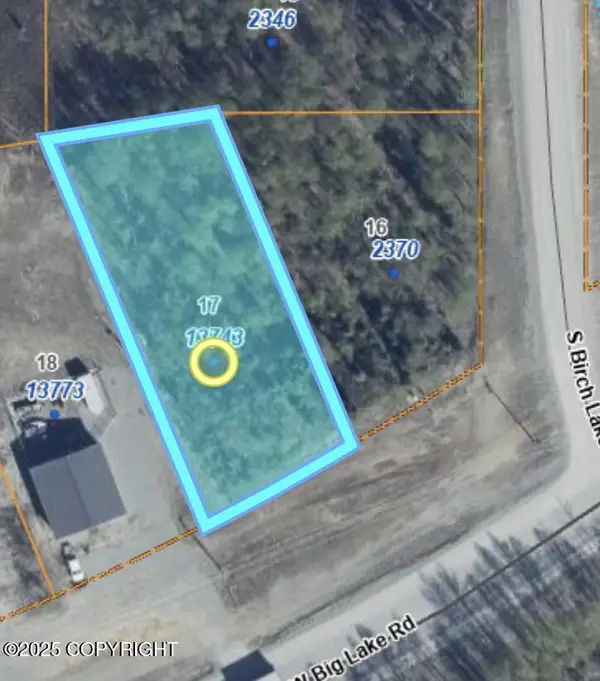 $45,000Active0.47 Acres
$45,000Active0.47 Acres13743 W Big Lk Road, Wasilla, AK 99654
MLS# 25-10441Listed by: REAL BROKER B STREET - New
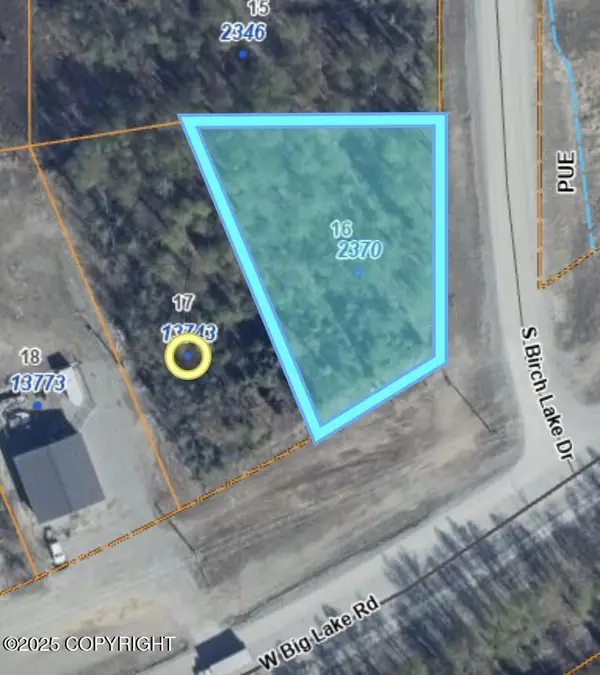 $45,000Active0.44 Acres
$45,000Active0.44 Acres2370 S Birch Lake Drive, Wasilla, AK 99654
MLS# 25-10445Listed by: REAL BROKER B STREET - Coming Soon
 $357,000Coming Soon3 beds 2 baths
$357,000Coming Soon3 beds 2 baths5090 W Clarion Avenue, Wasilla, AK 99623
MLS# 25-10427Listed by: RE/MAX DYNAMIC PROPERTIES - New
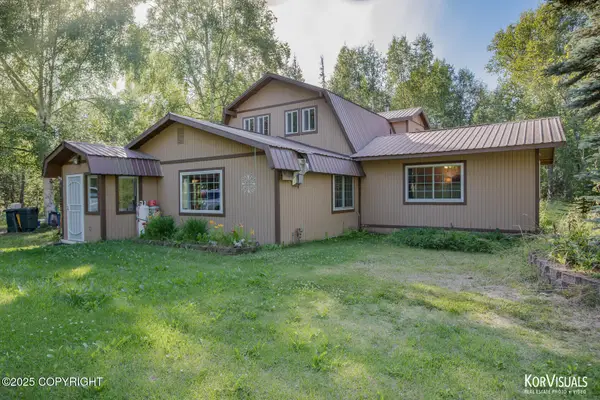 $615,000Active3 beds 4 baths3,500 sq. ft.
$615,000Active3 beds 4 baths3,500 sq. ft.3340 N Double Bother Circle, Wasilla, AK 99654
MLS# 25-10428Listed by: ARK REALTY
