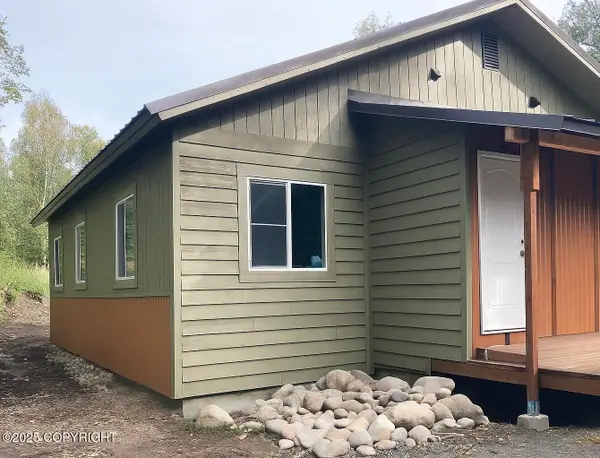5551 N Wildwood Drive, Wasilla, AK 99654
Local realty services provided by:Better Homes and Gardens Real Estate Dream Makers
5551 N Wildwood Drive,Wasilla, AK 99654
$649,500
- 3 Beds
- 2 Baths
- 2,080 sq. ft.
- Single family
- Active
Listed by:desiree m baxter
Office:real broker wasilla
MLS#:25-8743
Source:AK_AMLS
Price summary
- Price:$649,500
- Price per sq. ft.:$312.26
About this home
IT'S EVERYTHING YOU NEED! 2000 sqft home w/1600 sqft LOADED shop. Pull in to ample parking and turnaround space, with a large gated drive. Inside are beautiful modern craftsman style finishes, Kitchen Aid appliances, tall ceilings, an open floorplan and lots of natural light. Enjoy entertaining outdoors, with covered stamped concreted porches and a fully fenced private backyard.Option available to add an access from the primary bedroom to the bathroom.
Shop Details:
1600sqft
Garage overhead doors, 12x14 and 10x10
2 floor drains
4ft concrete apron off front of shop
220 on each side of shop
12,000lb vehicle lift
Utility room
Utility sink
In floor heat
Wired for additional garage unit heater
Interior Details:
Primary Bedroom and bathroom on main level
2 bedrooms on upper level with lush carpeting and oversized walk in closets
LVP Flooring
In floor heating
Tall craftsman style trim details
Beautiful quartz countertops
Rich kitchen cabinetry with crown moulding
Kitchen Aid appliances
Solid surface window ledges
Oversized laundry room with cabinetry and shelving.
Two heating zones
Exterior:
Covered 16x16 back patio with stamped concrete
Covered front entry patio with stamped concrete
Fully fenced yard
Gated Drive
Meticulous Landscaping
Contact an agent
Home facts
- Year built:2022
- Listing ID #:25-8743
- Added:77 day(s) ago
- Updated:September 26, 2025 at 07:43 PM
Rooms and interior
- Bedrooms:3
- Total bathrooms:2
- Full bathrooms:2
- Living area:2,080 sq. ft.
Structure and exterior
- Roof:Asphalt, Shingle
- Year built:2022
- Building area:2,080 sq. ft.
- Lot area:1.14 Acres
Schools
- High school:Colony
- Middle school:Colony
- Elementary school:Shaw
Utilities
- Water:Private
- Sewer:Septic Tank
Finances and disclosures
- Price:$649,500
- Price per sq. ft.:$312.26
New listings near 5551 N Wildwood Drive
 $350,000Active2 beds 2 baths1,128 sq. ft.
$350,000Active2 beds 2 baths1,128 sq. ft.8563 N Wasilla-fishhook Road, Wasilla, AK 99654
MLS# 25-11816Listed by: RE/MAX DYNAMIC PROPERTIES- Coming Soon
 $245,000Coming Soon2 beds 1 baths
$245,000Coming Soon2 beds 1 baths4964 S Emerald Way, Wasilla, AK 99654
MLS# 25-12418Listed by: SOMERS SOTHEBY'S INTERNATIONAL REALTY EAGLE RIVER - New
 $468,000Active3 beds 2 baths1,750 sq. ft.
$468,000Active3 beds 2 baths1,750 sq. ft.5161 E Shennum Drive, Wasilla, AK 99654
MLS# 25-12420Listed by: ELITE REAL ESTATE GROUP - New
 $449,900Active6 beds 3 baths2,860 sq. ft.
$449,900Active6 beds 3 baths2,860 sq. ft.2200 S Valley Loop, Wasilla, AK 99654
MLS# 25-12399Listed by: ELITE REAL ESTATE GROUP THE CROZIER TEAM BRANCH OFFICE - New
 $379,000Active3 beds 2 baths1,440 sq. ft.
$379,000Active3 beds 2 baths1,440 sq. ft.6760 W Blondell Drive, Wasilla, AK 99623
MLS# 25-12391Listed by: JACK WHITE REAL ESTATE MAT SU - New
 $75,000Active0.65 Acres
$75,000Active0.65 Acres1521 N Basie Point Circle, Wasilla, AK 99623
MLS# 25-12385Listed by: HOMETOWN REALTY - New
 $75,000Active1.65 Acres
$75,000Active1.65 Acres3361 N Carrillo Circle, Wasilla, AK 99623
MLS# 25-12372Listed by: RMG REAL ESTATE VALLEY OFFICE  $265,000Pending3 beds 2 baths1,638 sq. ft.
$265,000Pending3 beds 2 baths1,638 sq. ft.731 N Luke Street, Wasilla, AK 99654
MLS# 25-12365Listed by: CHAMBERS REAL ESTATE SERVICES- New
 $275,000Active3 beds 1 baths996 sq. ft.
$275,000Active3 beds 1 baths996 sq. ft.2931 N Oxford Drive, Wasilla, AK 99654
MLS# 25-12358Listed by: THE KIBE LUCAS TEAM KELLER WILLIAMS REALTY ALASKA GROUP - New
 $595,000Active3 beds 2 baths1,792 sq. ft.
$595,000Active3 beds 2 baths1,792 sq. ft.6220 S Ridgefield Drive, Wasilla, AK 99654
MLS# 25-12360Listed by: REAL BROKER WASILLA
