7793 S Frontier Drive, Wasilla, AK 99623
Local realty services provided by:Better Homes and Gardens Real Estate Dream Makers
7793 S Frontier Drive,Wasilla, AK 99623
$660,000
- 4 Beds
- 4 Baths
- 2,133 sq. ft.
- Single family
- Active
Listed by: amanda randall
Office: elite real estate group the crozier team branch office
MLS#:25-11268
Source:AK_AMLS
Price summary
- Price:$660,000
- Price per sq. ft.:$309.42
About this home
Welcome home to mountain & golf course views! This stunning ranch home sits at the 13th hole on Settlers Bay, offering comfort, elegance & scenic living. Inside offers bright & open concept w/ high end, modern finishes throughout. 3Bedrooms feature private ensuites & walk-in closets! Oversized 3 car garage offers additional storage space, plus beautifully landscaped yard. A must see home!See MorePride of ownership in this home is second to none! From the manicured grounds to the meticulous maintenance, this turnkey home is ready for its new owners! Situated on the 13th hole of the Settlers Bay golf course, this dream ranch style home boasts wonderful views of the course & mountains right out your door.
Spacious single level home over 2000+ sq ft, you'll find elegance in each room. From the granite countertops to each private bedroom en suite, this home boasts luxury finishes and tons of closet space! The open concept kitchen/living area is bright and inviting, offering a large kitchen island w/ a modern induction stove range, large pantry room and views of the golf course right out your back door. Three of the bedrooms offer comfort and tranquility with private bathroom and walk-in closet. The attached oversize 3 car garage offers additional space for storage or a workbench for your hobbies - or plenty of space for all your Alaskan toys!
Step outside and experience the sprawling yard with mature grass and trees, with room to establish a garden or enjoy yard games or activities with your loved ones. Enjoy the views over your morning coffee on your covered back patio, or just a ten minute walk to the Settlers Bay Albatross Clubhouse for dinner & drinks! Don't miss this opportunity to live in one of the most desirable areas in the Valley!
Contact an agent
Home facts
- Year built:2017
- Listing ID #:25-11268
- Added:166 day(s) ago
- Updated:February 10, 2026 at 03:24 PM
Rooms and interior
- Bedrooms:4
- Total bathrooms:4
- Full bathrooms:3
- Half bathrooms:1
- Living area:2,133 sq. ft.
Heating and cooling
- Heating:Forced Air
Structure and exterior
- Roof:Asphalt, Composition, Shingle
- Year built:2017
- Building area:2,133 sq. ft.
- Lot area:0.92 Acres
Schools
- High school:Redington Jr/Sr
- Middle school:Redington Jr/Sr
- Elementary school:Dena'ina
Utilities
- Water:Private
- Sewer:Septic Tank
Finances and disclosures
- Price:$660,000
- Price per sq. ft.:$309.42
- Tax amount:$7,203
New listings near 7793 S Frontier Drive
- New
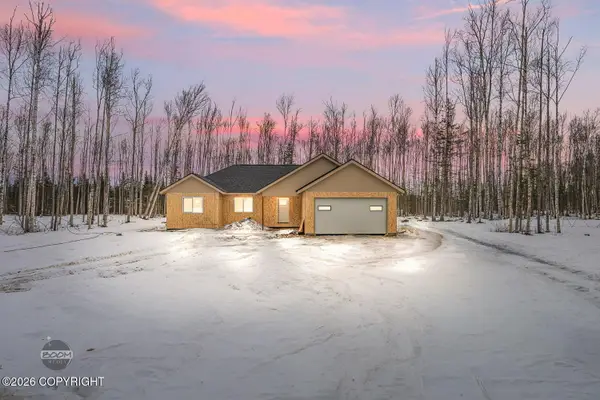 $407,500Active3 beds 2 baths1,482 sq. ft.
$407,500Active3 beds 2 baths1,482 sq. ft.7618 W Hentila Street, Wasilla, AK 99623
MLS# 26-1256Listed by: KELLER WILLIAMS REALTY ALASKA GROUP OF WASILLA - New
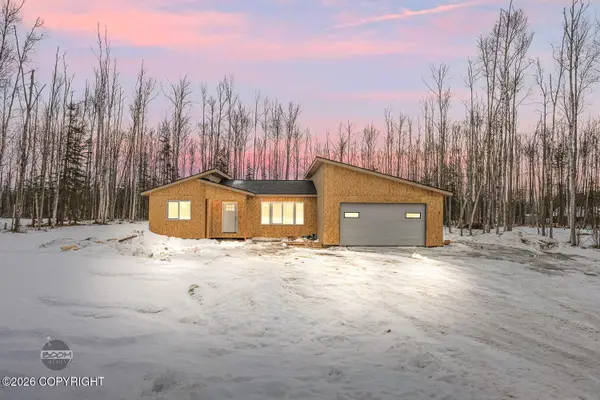 $415,000Active3 beds 2 baths1,544 sq. ft.
$415,000Active3 beds 2 baths1,544 sq. ft.7584 W Hentila Street, Wasilla, AK 99623
MLS# 26-1257Listed by: KELLER WILLIAMS REALTY ALASKA GROUP OF WASILLA - New
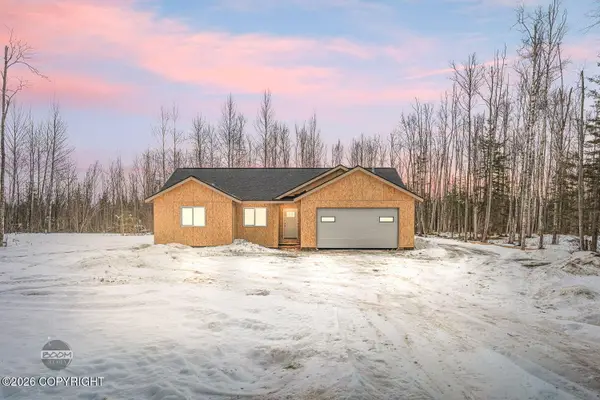 $399,000Active3 beds 2 baths1,451 sq. ft.
$399,000Active3 beds 2 baths1,451 sq. ft.7550 W Hentila Street, Wasilla, AK 99623
MLS# 26-1258Listed by: KELLER WILLIAMS REALTY ALASKA GROUP OF WASILLA - New
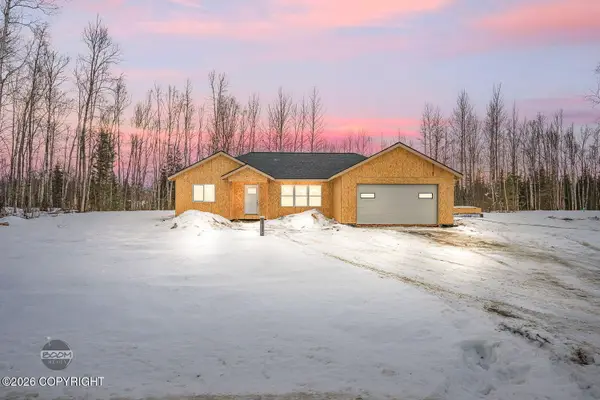 $415,000Active3 beds 2 baths1,544 sq. ft.
$415,000Active3 beds 2 baths1,544 sq. ft.7514 W Hentila Street, Wasilla, AK 99623
MLS# 26-1259Listed by: KELLER WILLIAMS REALTY ALASKA GROUP OF WASILLA - New
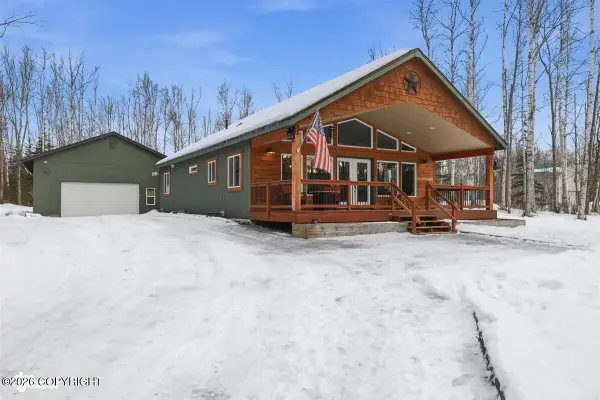 $440,000Active3 beds 3 baths1,320 sq. ft.
$440,000Active3 beds 3 baths1,320 sq. ft.5131 W Lupine Lane, Wasilla, AK 99623
MLS# 26-1270Listed by: CENTURY 21 REALTY SOLUTIONS - Coming Soon
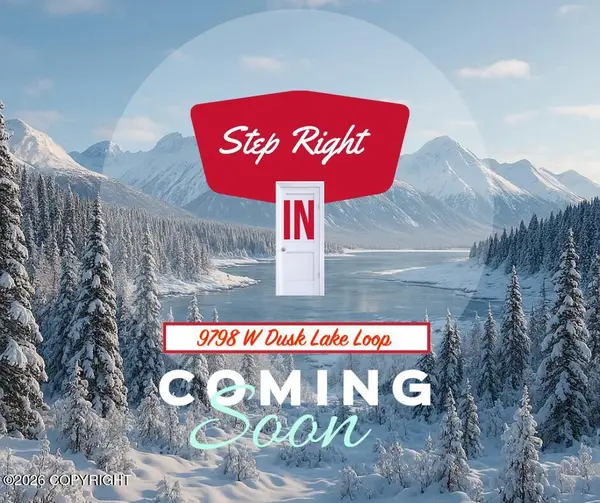 $319,900Coming Soon4 beds 2 baths
$319,900Coming Soon4 beds 2 baths9798 W Dusk Lake Loop, Wasilla, AK 99623
MLS# 26-1246Listed by: JACK WHITE REAL ESTATE - New
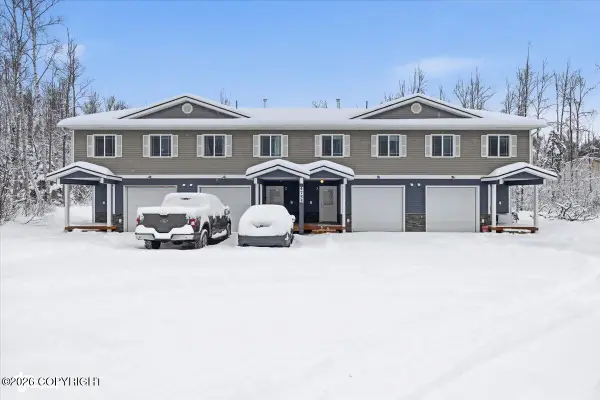 $950,000Active12 beds 12 baths5,344 sq. ft.
$950,000Active12 beds 12 baths5,344 sq. ft.4755 W Kaylee River Circle, Wasilla, AK 99623
MLS# 26-1194Listed by: ALASKA STATEWIDE REALTY CO - New
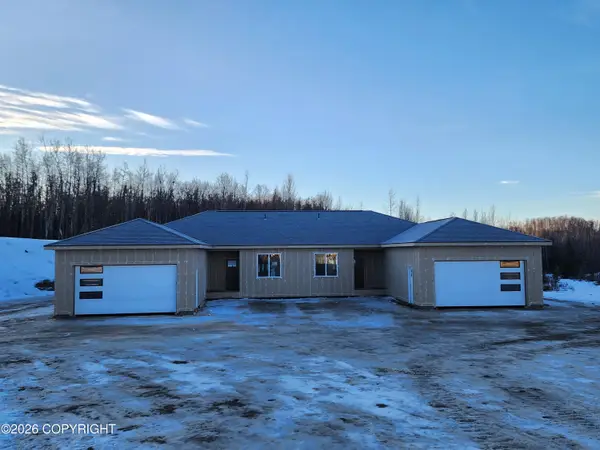 $665,000Active6 beds 4 baths2,868 sq. ft.
$665,000Active6 beds 4 baths2,868 sq. ft.4872 W Sassy Avenue, Wasilla, AK 99654
MLS# 26-1192Listed by: KELLER WILLIAMS REALTY ALASKA GROUP OF WASILLA - New
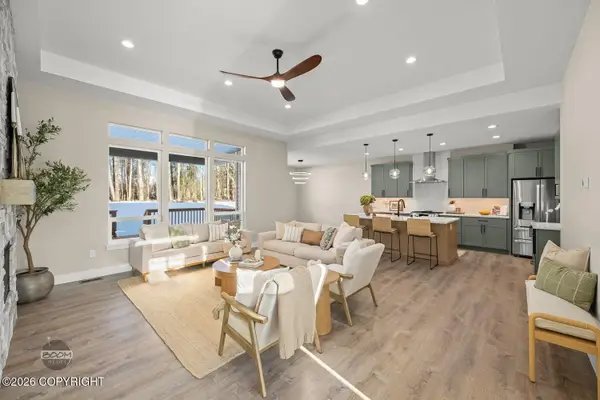 $599,900Active4 beds 3 baths2,068 sq. ft.
$599,900Active4 beds 3 baths2,068 sq. ft.2025 W Cashatt Avenue, Wasilla, AK 99654
MLS# 26-1164Listed by: KELLER WILLIAMS REALTY ALASKA GROUP OF WASILLA - New
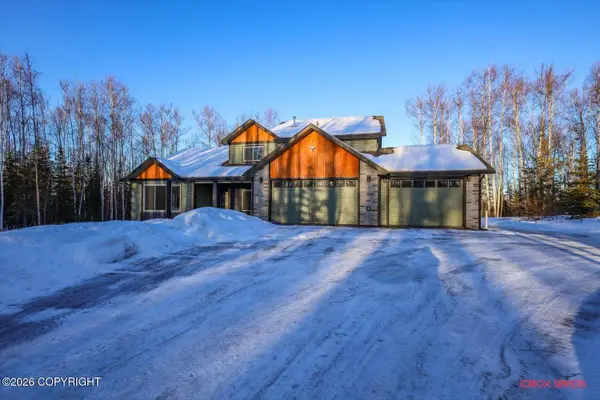 $1,300,000Active4 beds 4 baths2,794 sq. ft.
$1,300,000Active4 beds 4 baths2,794 sq. ft.7769 W Sun Ridge Circle, Wasilla, AK 99623
MLS# 26-1155Listed by: EXP REALTY, LLC

