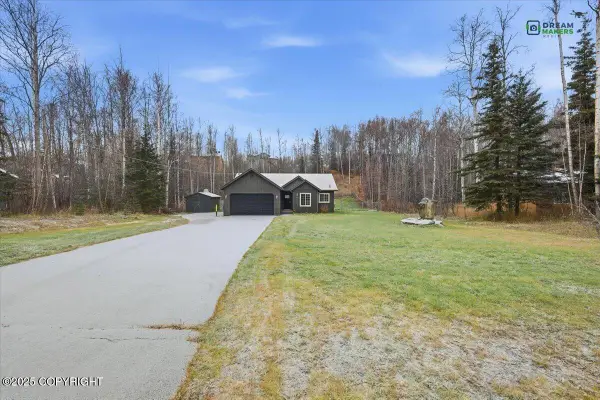8961 W Sanderling Drive, Wasilla, AK 99623
Local realty services provided by:Better Homes and Gardens Real Estate Dream Makers
8961 W Sanderling Drive,Wasilla, AK 99623
$479,000
- 5 Beds
- 2 Baths
- 2,084 sq. ft.
- Single family
- Active
Listed by: andrea roehl
Office: jack white real estate mat su
MLS#:25-12253
Source:AK_AMLS
Price summary
- Price:$479,000
- Price per sq. ft.:$229.85
About this home
Spacious ranch-style home designed for comfort and function! Featuring an open-concept kitchen, living, and dining area with vaulted ceilings, this large floor plan offers room to spread out. The primary suite is privately tucked away on one side of the home, while four additional bedrooms all equipped with USB/USBC outlets are located on the other.The attached 1,152 sq. ft. garage provides tons of space to park and store your favorite Alaskan toys. Outside you will find a beautifully landscaped 1.84-acre lot that backs up to peaceful wetlands. Enjoy established lilac, apple, and cherry and plum trees, plus perennial flowers that bring color and charm throughout the seasons. Gas line to back of house for no hassle grilling, and an addtional gas line run to greenhouse to heat it to get an early jump on planting. New natural gas boiler installed in 2019. Home also comes equiped with a wood burning stove to keep you extra warm and cozy and offset heating costs. The circle driveway provides ample parking, and the quiet neighborhood is just minutes from schools, making this the perfect blend of privacy and convenience.
Contact an agent
Home facts
- Year built:1999
- Listing ID #:25-12253
- Added:52 day(s) ago
- Updated:November 14, 2025 at 01:42 AM
Rooms and interior
- Bedrooms:5
- Total bathrooms:2
- Full bathrooms:2
- Living area:2,084 sq. ft.
Heating and cooling
- Heating:Baseboard
Structure and exterior
- Roof:Shingle
- Year built:1999
- Building area:2,084 sq. ft.
- Lot area:1.84 Acres
Schools
- High school:Redington Jr/Sr
- Middle school:Redington Jr/Sr
- Elementary school:Dena'ina
Utilities
- Water:Private, Well
- Sewer:Septic Tank
Finances and disclosures
- Price:$479,000
- Price per sq. ft.:$229.85
- Tax amount:$5,209
New listings near 8961 W Sanderling Drive
- New
 $459,000Active4 beds 3 baths1,978 sq. ft.
$459,000Active4 beds 3 baths1,978 sq. ft.460 N Pine Ridge Loop, Wasilla, AK 99654
MLS# 25-13999Listed by: KELLER WILLIAMS REALTY ALASKA GROUP OF EAGLE RIVER - New
 $499,900Active3 beds 2 baths2,484 sq. ft.
$499,900Active3 beds 2 baths2,484 sq. ft.7228 W Sunrise Drive, Wasilla, AK 99623
MLS# 25-13994Listed by: HOOLIGAN REAL ESTATE HUB - New
 Listed by BHGRE$375,000Active3 beds 2 baths1,194 sq. ft.
Listed by BHGRE$375,000Active3 beds 2 baths1,194 sq. ft.6891 W Cambridge Drive, Wasilla, AK 99623
MLS# 25-13968Listed by: BETTER HOMES AND GARDENS REAL ESTATE DREAM MAKERS  $749,000Pending13 beds 7 baths5,136 sq. ft.
$749,000Pending13 beds 7 baths5,136 sq. ft.1148 W Lone Club Drive, Wasilla, AK 99654
MLS# 25-13967Listed by: THE KIBE LUCAS TEAM KELLER WILLIAMS REALTY ALASKA GROUP- New
 $285,000Active2 beds 2 baths1,491 sq. ft.
$285,000Active2 beds 2 baths1,491 sq. ft.1072 E Westpoint Drive #6, Wasilla, AK 99654
MLS# 25-13959Listed by: KELLER WILLIAMS REALTY ALASKA GROUP OF EAGLE RIVER - New
 $554,850Active3 beds 3 baths2,055 sq. ft.
$554,850Active3 beds 3 baths2,055 sq. ft.1958 S Laurie Meadows Drive, Wasilla, AK 99623
MLS# 25-13960Listed by: KELLER WILLIAMS REALTY ALASKA GROUP OF WASILLA - New
 $285,000Active3 beds 2 baths1,260 sq. ft.
$285,000Active3 beds 2 baths1,260 sq. ft.814 N Singer Court, Wasilla, AK 99623
MLS# 25-13947Listed by: DBL EAGLE REAL ESTATE & INV, LTD - New
 $544,900Active4 beds 4 baths2,247 sq. ft.
$544,900Active4 beds 4 baths2,247 sq. ft.3060 W Wintergreen Drive, Wasilla, AK 99623
MLS# 25-13941Listed by: SUN PROPERTIES, LLC - New
 $549,000Active4 beds 3 baths2,433 sq. ft.
$549,000Active4 beds 3 baths2,433 sq. ft.1501 N Aspen Place, Wasilla, AK 99654
MLS# 25-13934Listed by: SIGNATURE REAL ESTATE ALASKA - New
 $689,000Active6 beds 8 baths3,440 sq. ft.
$689,000Active6 beds 8 baths3,440 sq. ft.1785 N Lana Circle, Wasilla, AK 99654
MLS# 25-13931Listed by: BERKSHIRE HATHAWAY HOMESERVICES ALASKA REALTY
